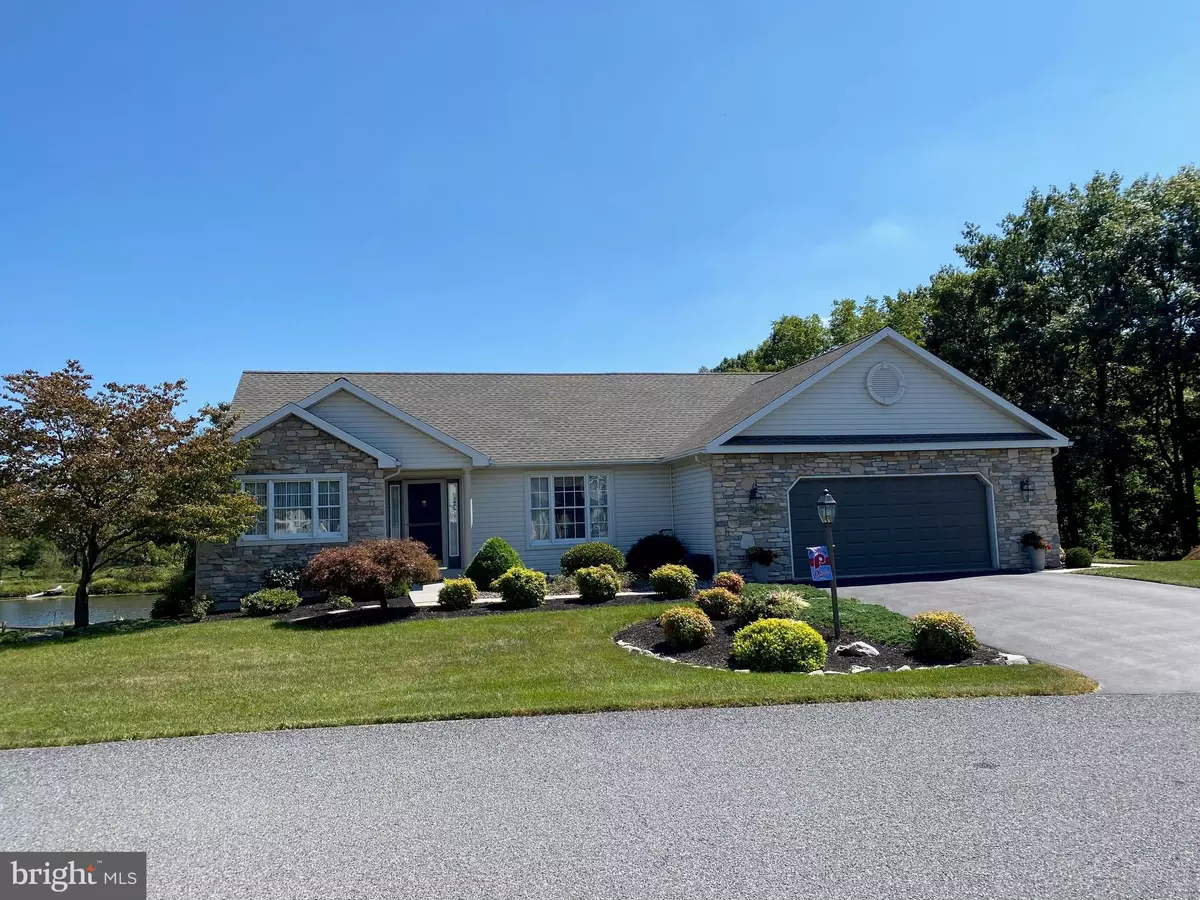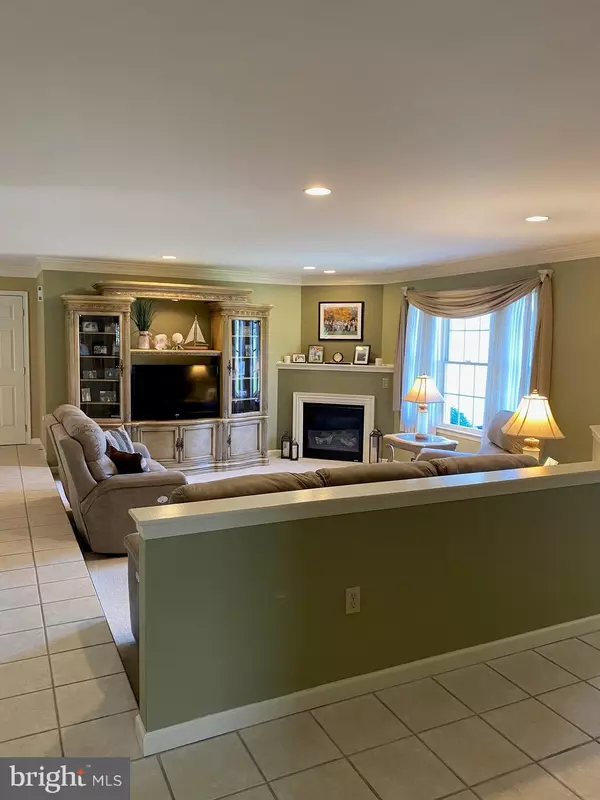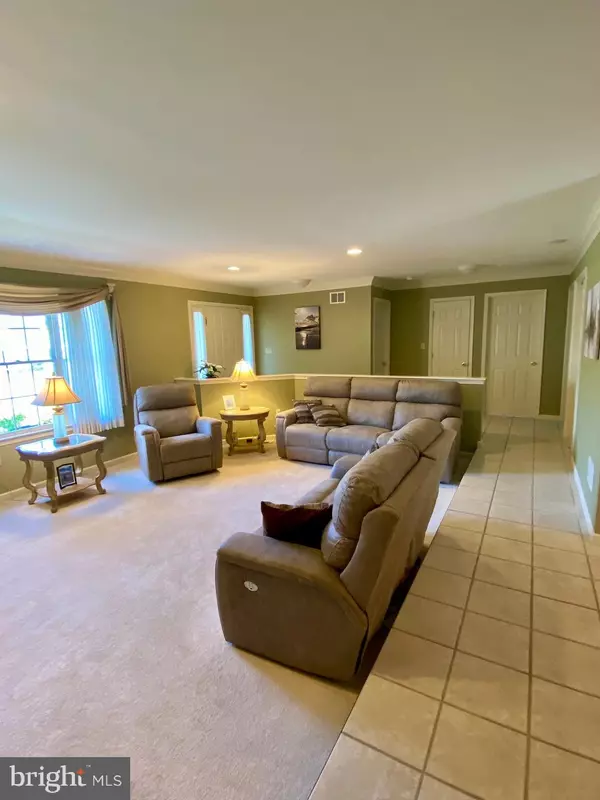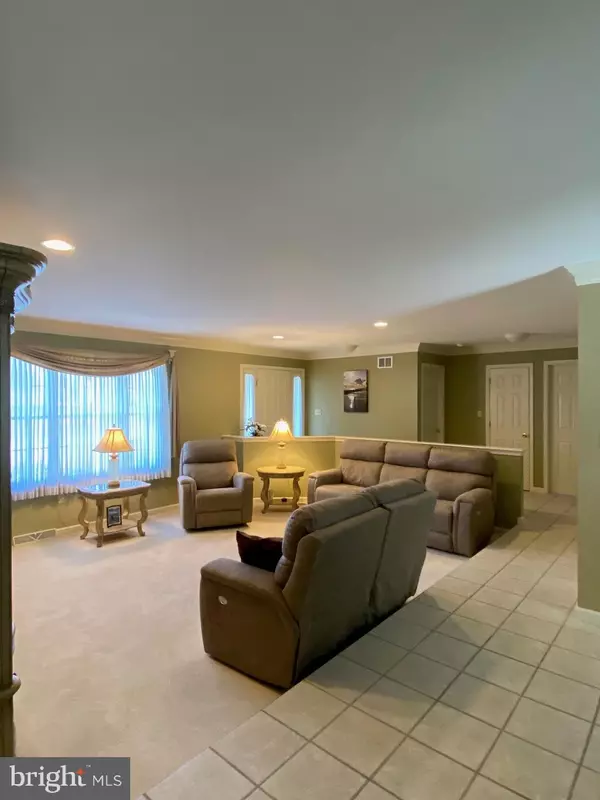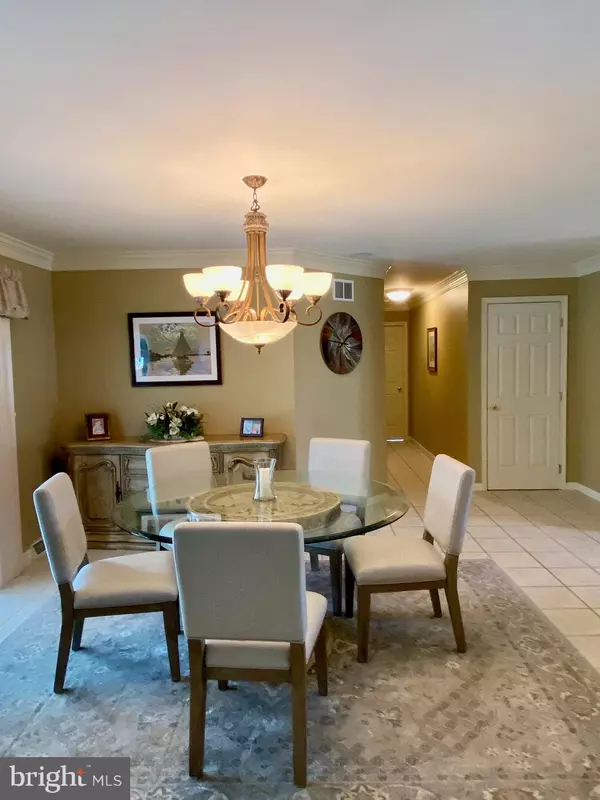$425,000
$425,000
For more information regarding the value of a property, please contact us for a free consultation.
3 Beds
2 Baths
1,896 SqFt
SOLD DATE : 11/26/2024
Key Details
Sold Price $425,000
Property Type Single Family Home
Sub Type Detached
Listing Status Sold
Purchase Type For Sale
Square Footage 1,896 sqft
Price per Sqft $224
Subdivision None Available
MLS Listing ID PABK2048234
Sold Date 11/26/24
Style Ranch/Rambler
Bedrooms 3
Full Baths 2
HOA Y/N N
Abv Grd Liv Area 1,896
Originating Board BRIGHT
Year Built 2000
Annual Tax Amount $4,835
Tax Year 2024
Lot Size 0.320 Acres
Acres 0.32
Lot Dimensions 0.00 x 0.00
Property Description
Immaculate 1 floor living! This well-maintained house is located within minutes from town and has a beautiful view of a pond! The open floor plan welcomes you when you enter the front door. The living room has a lot of natural lighting from the picture window and has recessed lighting, propane fireplace for those cold winter nights, and crown molding. The dining area is large enough to add additional tables for the holiday parties. The kitchen boasts white cabinetry, Corian countertops, tile backsplash, pantry, under-cabinet lighting, and tile flooring. All appliances will be remaining. The master bedroom is nice size and has 2 walk-in closets. The master bath is a retreat in itself! Relieve your stress by soaking in the jetted tub every night! The bath also has a shower stall and his and her vanities! There are 2 add'l bedrooms at the other end of the house , along with a full bath. The sliders in the dining area lead to a heated sunroom. Can you imagine sitting there when it's snowing? The deck is perfect for BBQing and enjoying the beautiful views of the pond. Some years there are swans swimming on the pond! Did I mention the overhead awning for shade? The unfinished basement is ideal for a workout area and is waiting for your finishing touch if you need additional living space. There is a propane wall heater if you'd like warmth. Other highlights include a 1 year old roof, replacement windows (other than picture windows), radon mitigation system, tankless hot water heater, new a/c unit in 2021, house wired for generator, and plenty of storage area. All this in a desirable neighborhood!
Location
State PA
County Berks
Area Windsor Twp (10294)
Zoning R-2
Rooms
Other Rooms Living Room, Dining Room, Bedroom 2, Bedroom 3, Kitchen, Bedroom 1, Sun/Florida Room, Laundry
Basement Daylight, Partial
Main Level Bedrooms 3
Interior
Interior Features Bathroom - Jetted Tub, Bathroom - Stall Shower, Bathroom - Tub Shower, Crown Moldings, Floor Plan - Open, Kitchen - Island, Pantry, Recessed Lighting, Sound System, Walk-in Closet(s)
Hot Water Tankless
Heating Forced Air
Cooling Central A/C
Flooring Laminate Plank, Ceramic Tile, Carpet
Fireplaces Number 1
Fireplaces Type Corner, Gas/Propane
Equipment Dishwasher, Oven/Range - Electric, Refrigerator, Water Heater - Tankless
Furnishings No
Fireplace Y
Window Features Replacement,Screens,Vinyl Clad
Appliance Dishwasher, Oven/Range - Electric, Refrigerator, Water Heater - Tankless
Heat Source Propane - Owned
Laundry Main Floor
Exterior
Exterior Feature Deck(s)
Parking Features Garage - Front Entry, Garage Door Opener
Garage Spaces 2.0
Water Access N
View Pond
Roof Type Architectural Shingle
Street Surface Black Top
Accessibility None
Porch Deck(s)
Road Frontage Boro/Township
Attached Garage 2
Total Parking Spaces 2
Garage Y
Building
Lot Description Open, Rear Yard, Front Yard
Story 1
Foundation Active Radon Mitigation, Concrete Perimeter
Sewer Public Sewer
Water Public
Architectural Style Ranch/Rambler
Level or Stories 1
Additional Building Above Grade, Below Grade
New Construction N
Schools
Elementary Schools Perry
Middle Schools Hamburg Area
High Schools Hamburg Area
School District Hamburg Area
Others
Pets Allowed Y
Senior Community No
Tax ID 94-4495-16-94-6564
Ownership Fee Simple
SqFt Source Assessor
Acceptable Financing Cash, Conventional, FHA, VA
Horse Property N
Listing Terms Cash, Conventional, FHA, VA
Financing Cash,Conventional,FHA,VA
Special Listing Condition Standard
Pets Allowed No Pet Restrictions
Read Less Info
Want to know what your home might be worth? Contact us for a FREE valuation!

Our team is ready to help you sell your home for the highest possible price ASAP

Bought with Wasyl M Onulack Jr. • Tri-County Appraisals
GET MORE INFORMATION
Agent | License ID: 0225193218 - VA, 5003479 - MD
+1(703) 298-7037 | jason@jasonandbonnie.com

