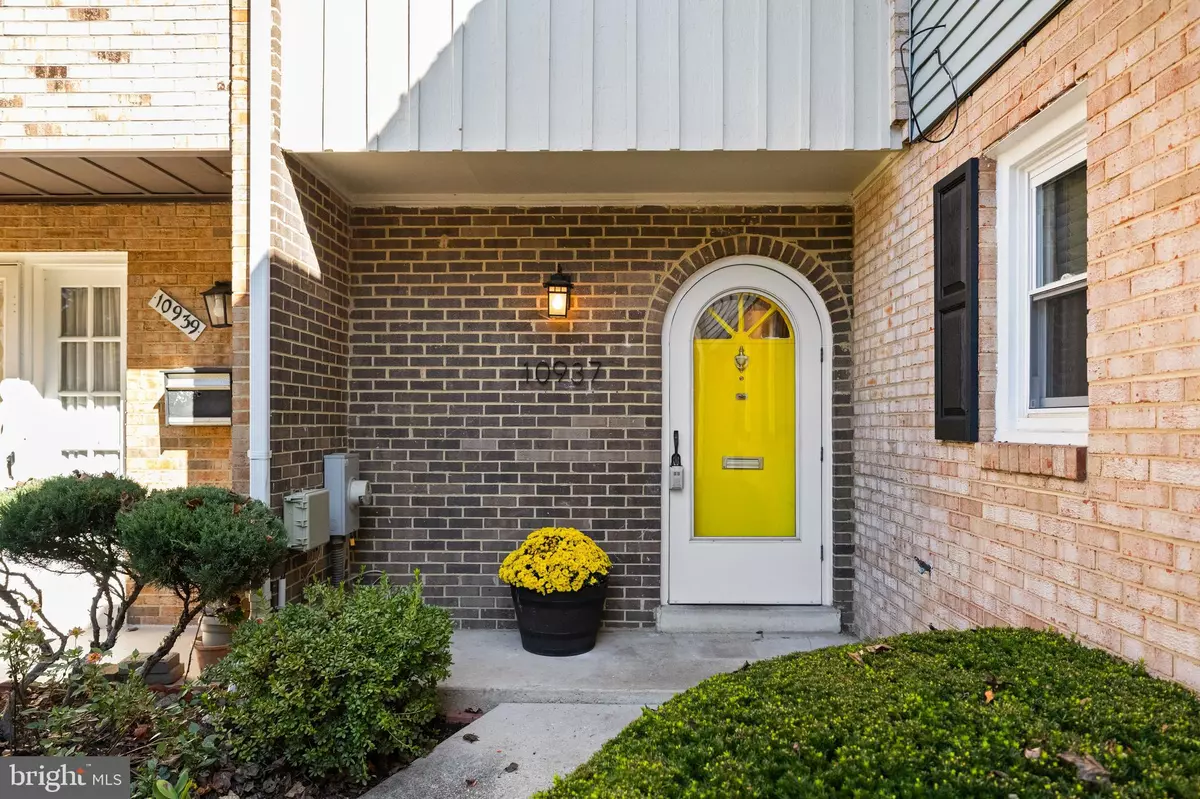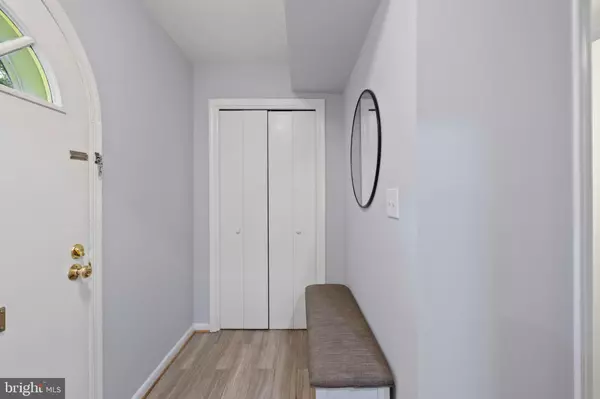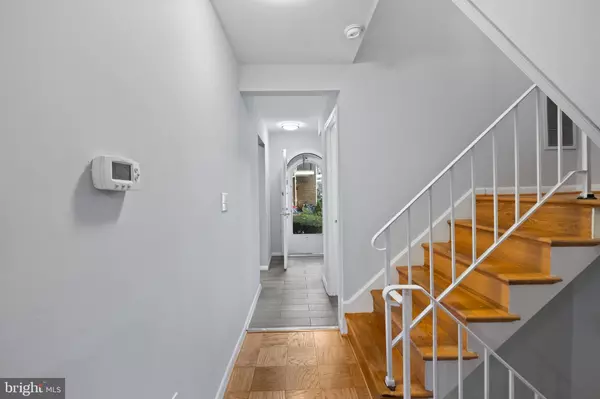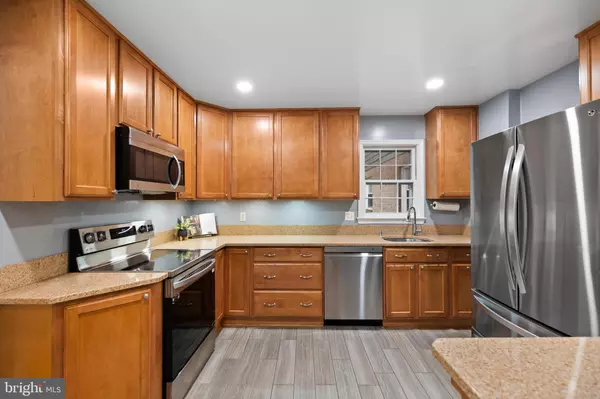$480,000
$469,999
2.1%For more information regarding the value of a property, please contact us for a free consultation.
3 Beds
3 Baths
2,015 SqFt
SOLD DATE : 11/25/2024
Key Details
Sold Price $480,000
Property Type Condo
Sub Type Condo/Co-op
Listing Status Sold
Purchase Type For Sale
Square Footage 2,015 sqft
Price per Sqft $238
Subdivision Bucknell Commons
MLS Listing ID MDMC2151390
Sold Date 11/25/24
Style Colonial
Bedrooms 3
Full Baths 2
Half Baths 1
Condo Fees $225/mo
HOA Y/N N
Abv Grd Liv Area 1,515
Originating Board BRIGHT
Year Built 1967
Annual Tax Amount $4,540
Tax Year 2024
Property Description
Welcome to 10937 Bucknell Drive, a spacious 3 bedroom/2.5 bath townhome in the highly desired Bucknell Commons community in Silver Spring, MD. The freshly painted and updated home provides you 3 levels of beautifully maintained space! The large kitchen is equipped with new LG stainless steel appliances (2024) and loads of cabinet / counter space. From the kitchen, you will enter your dining area, perfect for hosting gatherings with friends and family. If you want to take the party outside, you have a large deck that opens up to a large green space that is maintained by the association. Your cozy family room with wood burning fireplace, is the perfect place to unwind after a long day. As you make your way upstairs, you will find three spacious bedrooms, including the primary bedroom with en-suite bathroom/changing area and an additional hallway bathroom! The basement offers endless possibilities, the large space could be used for an additional living room, office space, gym, etc. The basement also has plenty of storage space and also gives you walk-up access to the backyard. The HVAC components were upgraded just a few years ago! The home also comes with two assigned parking spaces. This quite neighborhood is close to the Metro, major commuter routes, shopping, dining, and so much more. The new Wheaton Regional Library and Recreation Center offers state-of-the-art facilities, including a fitness center, walking track, and pickleball and basketball courts. Don't miss this incredible opportunity, welcome Home!
Location
State MD
County Montgomery
Zoning RT
Rooms
Basement Full, Improved, Heated, Outside Entrance, Interior Access, Partially Finished, Rear Entrance, Windows
Interior
Interior Features Ceiling Fan(s), Combination Dining/Living, Dining Area, Primary Bath(s), Wood Floors
Hot Water Electric
Heating Central
Cooling Central A/C
Fireplaces Number 1
Fireplaces Type Wood
Equipment Built-In Microwave, Dishwasher, Disposal, Dryer, Icemaker, Microwave, Refrigerator, Stainless Steel Appliances, Stove, Washer, Water Dispenser, Water Heater
Fireplace Y
Appliance Built-In Microwave, Dishwasher, Disposal, Dryer, Icemaker, Microwave, Refrigerator, Stainless Steel Appliances, Stove, Washer, Water Dispenser, Water Heater
Heat Source Electric
Laundry Basement, Dryer In Unit, Lower Floor, Washer In Unit
Exterior
Garage Spaces 2.0
Parking On Site 2
Amenities Available None
Water Access N
Accessibility None
Total Parking Spaces 2
Garage N
Building
Story 3
Foundation Slab
Sewer Public Sewer
Water Public
Architectural Style Colonial
Level or Stories 3
Additional Building Above Grade, Below Grade
New Construction N
Schools
School District Montgomery County Public Schools
Others
Pets Allowed Y
HOA Fee Include Common Area Maintenance,Lawn Maintenance,Snow Removal,Management,Parking Fee
Senior Community No
Tax ID 161300982077
Ownership Condominium
Acceptable Financing Cash, Conventional, Negotiable
Listing Terms Cash, Conventional, Negotiable
Financing Cash,Conventional,Negotiable
Special Listing Condition Standard
Pets Allowed No Pet Restrictions
Read Less Info
Want to know what your home might be worth? Contact us for a FREE valuation!

Our team is ready to help you sell your home for the highest possible price ASAP

Bought with Isabella Pinto • Compass
GET MORE INFORMATION
Agent | License ID: 0225193218 - VA, 5003479 - MD
+1(703) 298-7037 | jason@jasonandbonnie.com






