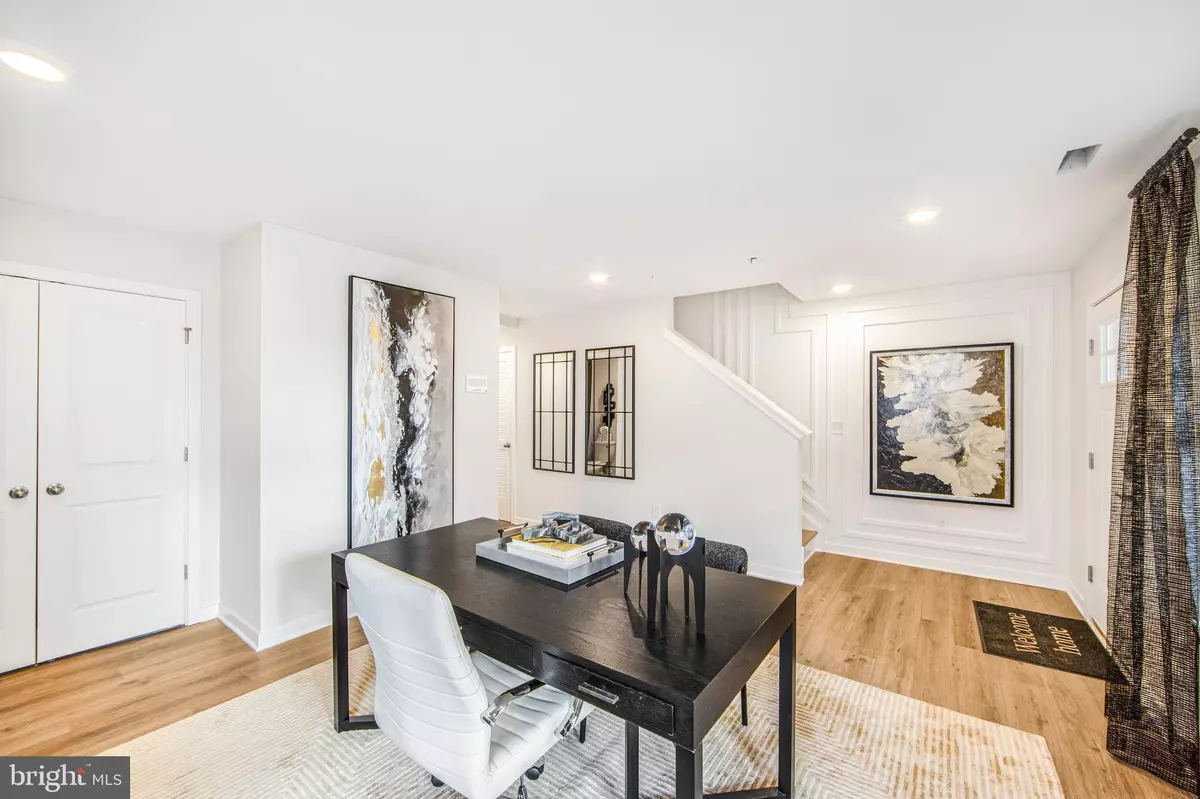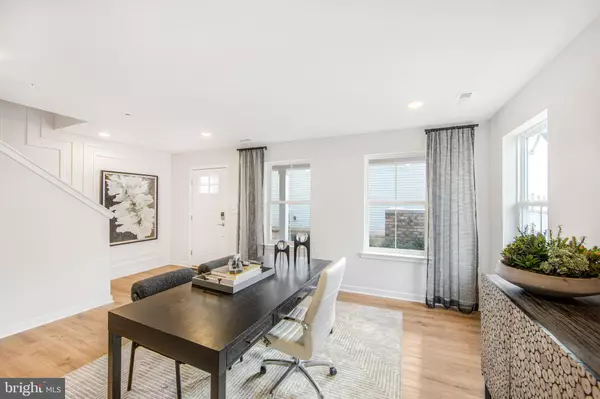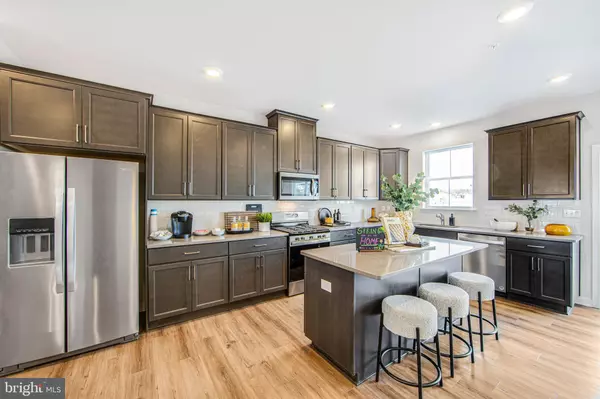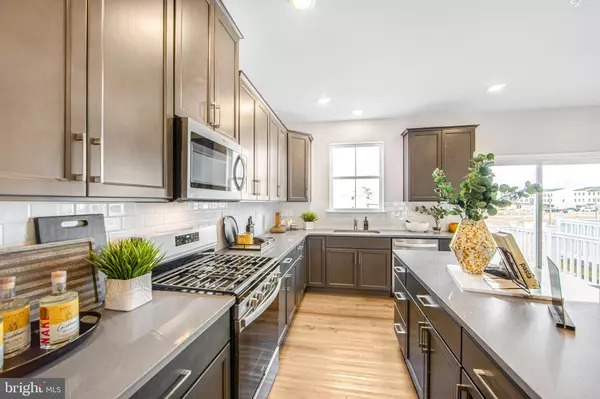$491,490
$491,490
For more information regarding the value of a property, please contact us for a free consultation.
3 Beds
4 Baths
1,989 SqFt
SOLD DATE : 11/22/2024
Key Details
Sold Price $491,490
Property Type Townhouse
Sub Type Interior Row/Townhouse
Listing Status Sold
Purchase Type For Sale
Square Footage 1,989 sqft
Price per Sqft $247
Subdivision River Pointe
MLS Listing ID PAMC2119676
Sold Date 11/22/24
Style Traditional
Bedrooms 3
Full Baths 2
Half Baths 2
HOA Fees $119/mo
HOA Y/N Y
Abv Grd Liv Area 1,989
Originating Board BRIGHT
Year Built 2024
Tax Year 2024
Lot Size 840 Sqft
Acres 0.02
Lot Dimensions 0.00 x 0.00
Property Description
*YEAR END SALES EVENT HAPPENING NOW!* BALCONY INCLUDED OVER LOOKING A COURTYARD! If you're looking for a townhome that offers space, style, and an unbeatable location, the Cambridge floor plan at Lennar's River Pointe community in Bridgeport, PA is calling your name! This 3-bedroom, 2 full bath, and 2 half bath home is not only 1,989 square feet of pure modern elegance but also perfectly designed for today's lifestyle. 2-car garage enters into a recreation area perfect for office, game room, music room, exercise room, etc. Optional powder room is already included. Walk upstairs to the main level and walk into your open-plan living and dining area, where natural light floods the space, making it ideal for entertaining or just relaxing. The kitchen is a dream—open, spacious, and designed to keep you connected while you cook. Plus, the recreation room offers a whole extra level of flexibility—perfect for a home office, gym, or media room. And with a two-car garage, parking and storage are a breeze. Upstairs, the primary bedroom is your private retreat with a luxurious ensuite and walk-in closet. Laundry? No problem, it's conveniently located on the top floor for easy access. With two additional bedrooms, you've got room for everyone! Living at River Pointe means more than just a great home. You'll be minutes from the Schuylkill River, King of Prussia Mall, and Valley Forge National Park—perfect for outdoor adventures, shopping sprees, and weekend getaways. Plus, you're in the highly-rated Upper Merion School District. With a a great price, the Cambridge offers an unbeatable combination of luxury, location, and value. Why wait? Schedule a tour today and come see why this home could be your perfect fit!
*Prices, dimensions and features may vary and are subject to change. Photos are for illustrative purposes only. The agent's client must acknowledge on their first interaction with Lennar that they are being represented by a Realtor, and the Realtor must accompany their client on their first visit. Taxes assessed after settlement.*
Location
State PA
County Montgomery
Area Bridgeport Boro (10602)
Zoning RESIDENTIAL
Rooms
Other Rooms Recreation Room
Interior
Hot Water Tankless
Heating Forced Air
Cooling Central A/C
Fireplace N
Heat Source Natural Gas
Exterior
Exterior Feature Deck(s)
Parking Features Garage - Rear Entry
Garage Spaces 2.0
Water Access N
Accessibility None
Porch Deck(s)
Attached Garage 2
Total Parking Spaces 2
Garage Y
Building
Story 3
Foundation Slab
Sewer Public Sewer
Water Public
Architectural Style Traditional
Level or Stories 3
Additional Building Above Grade, Below Grade
New Construction Y
Schools
School District Upper Merion Area
Others
Senior Community No
Tax ID NO TAX RECORD
Ownership Fee Simple
SqFt Source Assessor
Special Listing Condition Standard
Read Less Info
Want to know what your home might be worth? Contact us for a FREE valuation!

Our team is ready to help you sell your home for the highest possible price ASAP

Bought with Susan Patrice Truax • EXP Realty, LLC
GET MORE INFORMATION
Agent | License ID: 0225193218 - VA, 5003479 - MD
+1(703) 298-7037 | jason@jasonandbonnie.com






