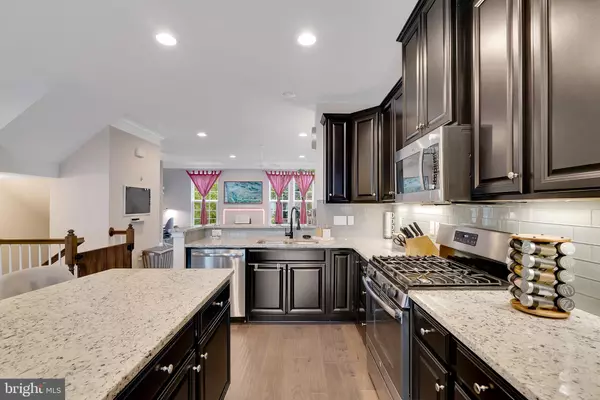$455,000
$465,000
2.2%For more information regarding the value of a property, please contact us for a free consultation.
3 Beds
3 Baths
2,290 SqFt
SOLD DATE : 11/22/2024
Key Details
Sold Price $455,000
Property Type Single Family Home
Sub Type Twin/Semi-Detached
Listing Status Sold
Purchase Type For Sale
Square Footage 2,290 sqft
Price per Sqft $198
Subdivision Main Street Crossing
MLS Listing ID PAMC2117968
Sold Date 11/22/24
Style Colonial
Bedrooms 3
Full Baths 2
Half Baths 1
HOA Fees $98/mo
HOA Y/N Y
Abv Grd Liv Area 2,290
Originating Board BRIGHT
Year Built 2018
Annual Tax Amount $6,132
Tax Year 2023
Lot Size 874 Sqft
Acres 0.02
Lot Dimensions 0.00 x 0.00
Property Description
Price Reduced.. Don't miss out on this gorgeous 3 bedroom /2.5-bathroom brick front townhome in the very popular Main Street Crossing neighborhood in Trappe Borough. Perkiomen Valley School District. This luxurious townhome offers 9' foot ceilings and numerous upgrades throughout. The main level offers beautiful engineered wood floors & neutral decor. You will absolutely love the kitchen with upgraded 42” cabinets, granite countertops, double sink, stainless steel appliances, recessed lighting and the amazing oversized island w/ seating for four & separate breakfast area. The kitchen flows directly into the dining area and den area w/ recessed lighting and French doors to the rear composite deck. The main floor also offers the spacious living room w/ upgraded engineered flooring, upgraded lighting and plenty of room for the big screen TV. The upper level offers two guest bedrooms, laundry area & the luxury primary suite. This primary bedroom includes tray ceilings, recessed lighting, large walk-in closet and the ensuite bathroom with double sinks, and tile shower. The 1st level of the home offers a terrific home office - media room (TV projector & screen included), large storage room and access to the two-car attached garage. Plent of overflow parking for your guests as well w/ 3 spots on Stearly Ct. & 15 more spots on Jacobs Way. This home is conveniently located within walking distance to town, nearby parks, Ursinus College & nearby shopping & dining. This home is also located minutes from the popular Providence Towne Center and major employers (GSK, Pfizer, Dow & SEI Investments) in nearby Collegeville, PA.
Location
State PA
County Montgomery
Area Trappe Boro (10623)
Zoning RES.
Rooms
Other Rooms Living Room, Dining Room, Primary Bedroom, Bedroom 2, Bedroom 3, Kitchen, Breakfast Room, Laundry, Office, Storage Room, Bathroom 2, Primary Bathroom
Basement Outside Entrance, Walkout Level
Interior
Interior Features Breakfast Area, Carpet, Ceiling Fan(s), Combination Kitchen/Dining, Family Room Off Kitchen, Kitchen - Eat-In, Kitchen - Island, Primary Bath(s), Recessed Lighting, Upgraded Countertops, Walk-in Closet(s), Wood Floors
Hot Water Natural Gas
Heating Forced Air
Cooling Central A/C
Flooring Carpet, Engineered Wood
Equipment Stainless Steel Appliances
Fireplace N
Appliance Stainless Steel Appliances
Heat Source Natural Gas
Exterior
Exterior Feature Deck(s)
Parking Features Garage - Rear Entry
Garage Spaces 4.0
Water Access N
Accessibility None
Porch Deck(s)
Attached Garage 2
Total Parking Spaces 4
Garage Y
Building
Story 3
Foundation Other
Sewer Public Sewer
Water Public
Architectural Style Colonial
Level or Stories 3
Additional Building Above Grade
New Construction N
Schools
School District Perkiomen Valley
Others
HOA Fee Include Common Area Maintenance,Lawn Maintenance,Snow Removal,Trash
Senior Community No
Tax ID 23-00-00391-136
Ownership Fee Simple
SqFt Source Assessor
Acceptable Financing Cash, Conventional, FHA, VA
Listing Terms Cash, Conventional, FHA, VA
Financing Cash,Conventional,FHA,VA
Special Listing Condition Standard
Read Less Info
Want to know what your home might be worth? Contact us for a FREE valuation!

Our team is ready to help you sell your home for the highest possible price ASAP

Bought with Donna Maicher • RE/MAX 440 - Pennsburg
GET MORE INFORMATION
Agent | License ID: 0225193218 - VA, 5003479 - MD
+1(703) 298-7037 | jason@jasonandbonnie.com






