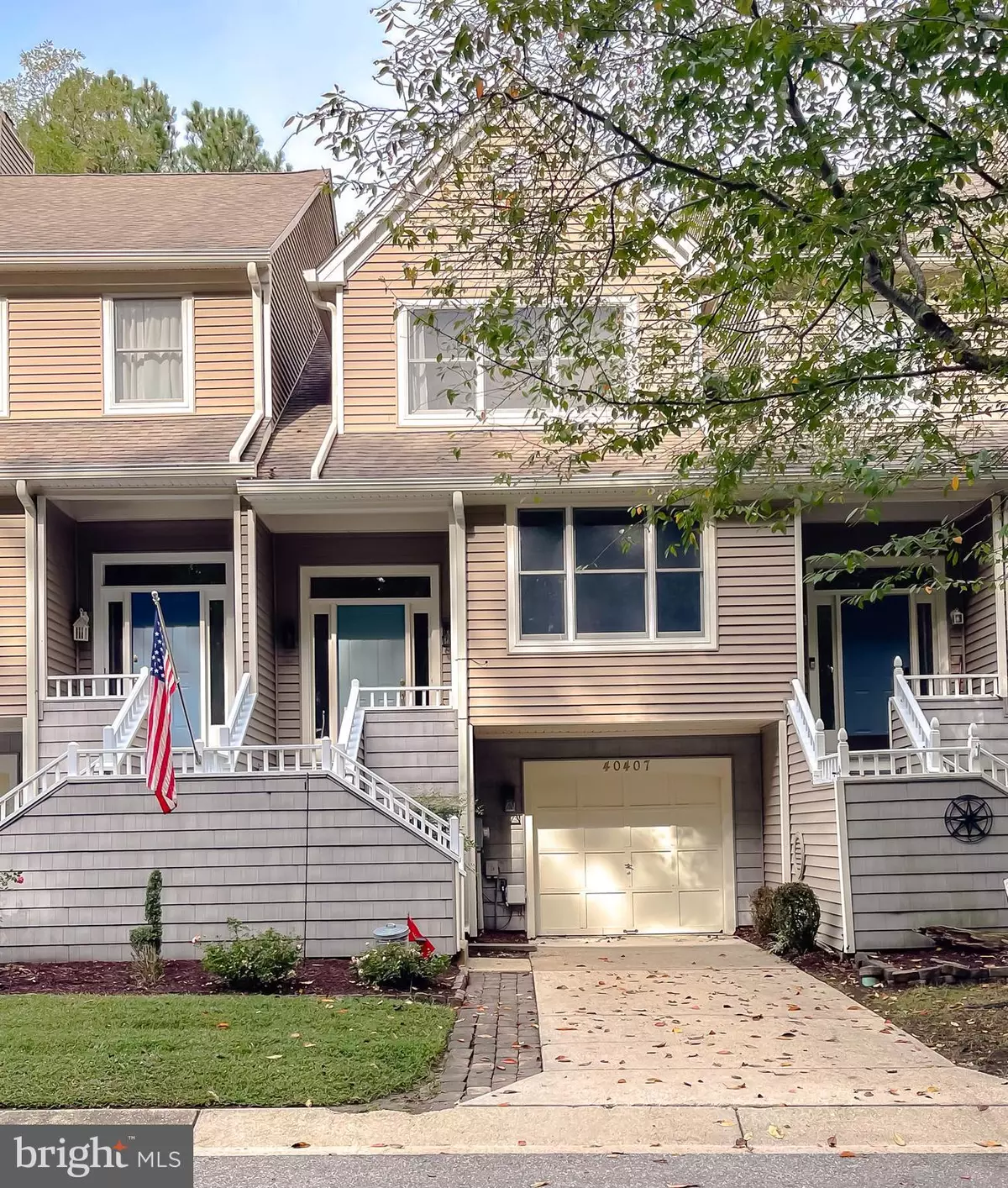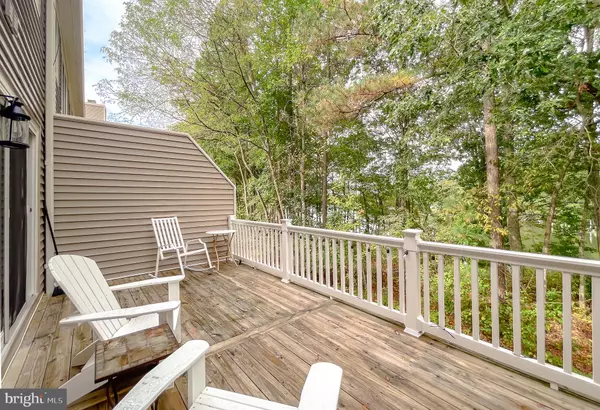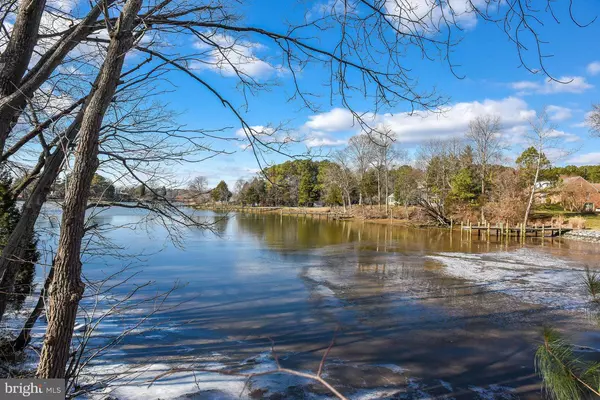$365,000
$385,000
5.2%For more information regarding the value of a property, please contact us for a free consultation.
3 Beds
4 Baths
2,640 SqFt
SOLD DATE : 11/22/2024
Key Details
Sold Price $365,000
Property Type Townhouse
Sub Type Interior Row/Townhouse
Listing Status Sold
Purchase Type For Sale
Square Footage 2,640 sqft
Price per Sqft $138
Subdivision Breton Bay Pud
MLS Listing ID MDSM2020990
Sold Date 11/22/24
Style Contemporary
Bedrooms 3
Full Baths 2
Half Baths 2
HOA Fees $100/mo
HOA Y/N Y
Abv Grd Liv Area 2,640
Originating Board BRIGHT
Year Built 1991
Annual Tax Amount $2,916
Tax Year 2024
Lot Size 1,785 Sqft
Acres 0.04
Property Description
Why settle for a view of your neighbors when you can relax on your deck and take in the serene beauty of Cherry Cove in Breton Bay? This three-level townhome offers breathtaking water views and has been thoughtfully remodeled to blend modern style with comfort. Step inside to find a beautifully renovated kitchen featuring granite countertops, stainless steel appliances, and ample storage. The open layout is enhanced by hardwood floors that flow throughout the home, creating a warm and inviting atmosphere. A cozy two-sided fireplace adds charm and warmth, perfect for relaxing evenings. This home is ideal for comfortable living with three spacious bedrooms, two full baths, and two half bathrooms. Enjoy the convenience of a garage for your vehicles and extra storage. VA assumable loan is available!
Location
State MD
County Saint Marys
Zoning RPD
Rooms
Other Rooms Primary Bedroom
Basement Rear Entrance, Fully Finished
Interior
Interior Features Kitchen - Island, Dining Area, Upgraded Countertops, Wood Floors
Hot Water Electric
Heating Heat Pump(s)
Cooling Central A/C
Fireplaces Number 1
Fireplaces Type Fireplace - Glass Doors, Wood
Equipment Washer, Built-In Microwave, Built-In Range, Dishwasher, Dryer, Microwave, Refrigerator
Fireplace Y
Appliance Washer, Built-In Microwave, Built-In Range, Dishwasher, Dryer, Microwave, Refrigerator
Heat Source Electric
Exterior
Parking Features Garage - Front Entry
Garage Spaces 1.0
Water Access Y
View Water
Accessibility None
Attached Garage 1
Total Parking Spaces 1
Garage Y
Building
Story 3
Foundation Slab
Sewer Public Septic
Water Public
Architectural Style Contemporary
Level or Stories 3
Additional Building Above Grade
New Construction N
Schools
High Schools Leonardtown
School District St. Mary'S County Public Schools
Others
Senior Community No
Tax ID 1903044823
Ownership Fee Simple
SqFt Source Estimated
Acceptable Financing Assumption, Conventional, Cash, FHA, USDA, VA
Listing Terms Assumption, Conventional, Cash, FHA, USDA, VA
Financing Assumption,Conventional,Cash,FHA,USDA,VA
Special Listing Condition Standard
Read Less Info
Want to know what your home might be worth? Contact us for a FREE valuation!

Our team is ready to help you sell your home for the highest possible price ASAP

Bought with Diana Washabaugh • KW Metro Center
GET MORE INFORMATION
Agent | License ID: 0225193218 - VA, 5003479 - MD
+1(703) 298-7037 | jason@jasonandbonnie.com






