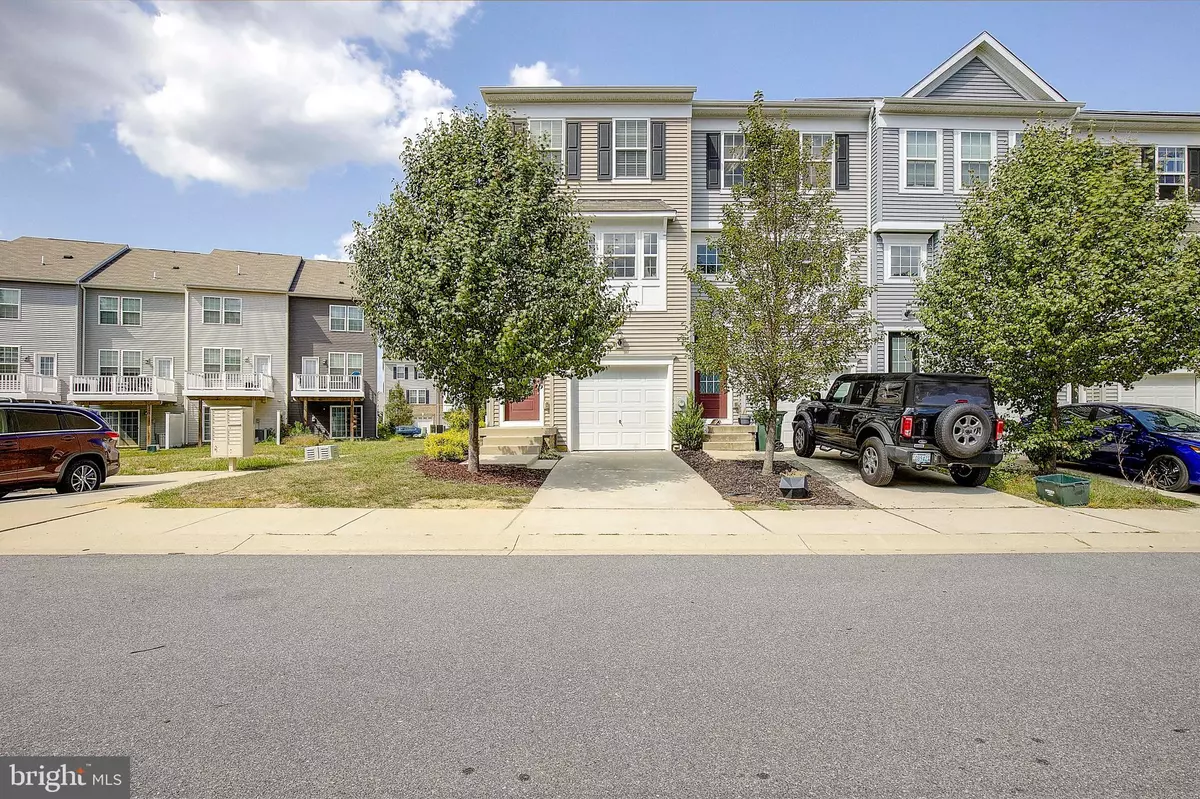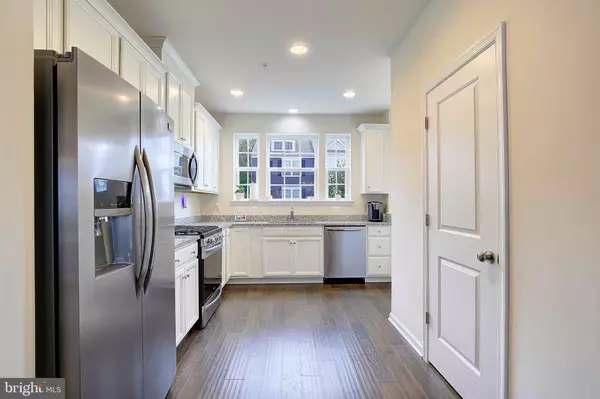$339,000
$339,000
For more information regarding the value of a property, please contact us for a free consultation.
3 Beds
4 Baths
1,698 SqFt
SOLD DATE : 11/22/2024
Key Details
Sold Price $339,000
Property Type Townhouse
Sub Type End of Row/Townhouse
Listing Status Sold
Purchase Type For Sale
Square Footage 1,698 sqft
Price per Sqft $199
Subdivision Wildewood
MLS Listing ID MDSM2021090
Sold Date 11/22/24
Style Colonial
Bedrooms 3
Full Baths 3
Half Baths 1
HOA Fees $112/ann
HOA Y/N Y
Abv Grd Liv Area 1,698
Originating Board BRIGHT
Year Built 2017
Annual Tax Amount $2,732
Tax Year 2024
Lot Size 1,644 Sqft
Acres 0.04
Property Description
Welcome to your dream townhome in the sought-after Wildewood community! This charming end-unit home boasts 3 bedrooms, 3 full bathrooms, and 1 half bathroom, ensuring ample space and comfort for your family and guests.
Step inside to discover a light-filled, open interior with cozy, inviting living areas and beautiful finishes. The well-designed layout includes a walkout lower level that opens directly onto the backyard, as well as a deck off the main level—a perfect spot for relaxation or entertaining.
This home features a one-car garage and driveway for additional off-street parking, and is a quick commute to Patuxent Naval Station (PAX) - perfect for military families. Additionally, you'll appreciate the proximity to highly desirable schools, shopping centers, restaurants and more.
The Wildewood neighborhood itself is a gem, offering a range of community features including tot lots, walking and biking paths, and refreshing pools. This is a fantastic opportunity to enjoy a vibrant, family-friendly community with all the conveniences of modern living.
Don't miss out on this beautiful townhome—schedule a tour today and make this wonderful property your new home!
NOTE: Seller is offering a $2000 credit to update flooring.
Location
State MD
County Saint Marys
Zoning RESIDENTIAL
Rooms
Basement Walkout Level
Interior
Interior Features Ceiling Fan(s), Carpet, Dining Area, Kitchen - Table Space, Sprinkler System
Hot Water Natural Gas
Heating Heat Pump(s)
Cooling Central A/C
Flooring Carpet, Luxury Vinyl Plank
Equipment Built-In Microwave, Dishwasher, Disposal, Dryer, Exhaust Fan, Oven/Range - Gas, Refrigerator, Stainless Steel Appliances, Washer, Water Heater
Fireplace N
Appliance Built-In Microwave, Dishwasher, Disposal, Dryer, Exhaust Fan, Oven/Range - Gas, Refrigerator, Stainless Steel Appliances, Washer, Water Heater
Heat Source Natural Gas
Exterior
Exterior Feature Deck(s)
Parking Features Garage - Front Entry, Garage Door Opener, Inside Access
Garage Spaces 2.0
Amenities Available Bike Trail, Club House, Common Grounds, Community Center, Jog/Walk Path, Pool - Outdoor, Tot Lots/Playground
Water Access N
Accessibility None
Porch Deck(s)
Attached Garage 1
Total Parking Spaces 2
Garage Y
Building
Story 3
Foundation Slab
Sewer Public Sewer
Water Public
Architectural Style Colonial
Level or Stories 3
Additional Building Above Grade, Below Grade
New Construction N
Schools
School District St. Marys County Public Schools
Others
Pets Allowed Y
HOA Fee Include Pool(s),Road Maintenance,Snow Removal
Senior Community No
Tax ID 1903179787
Ownership Fee Simple
SqFt Source Assessor
Acceptable Financing Cash, Conventional, FHA, VA, USDA
Listing Terms Cash, Conventional, FHA, VA, USDA
Financing Cash,Conventional,FHA,VA,USDA
Special Listing Condition Standard
Pets Allowed No Pet Restrictions
Read Less Info
Want to know what your home might be worth? Contact us for a FREE valuation!

Our team is ready to help you sell your home for the highest possible price ASAP

Bought with Elaina Guy • EXP Realty, LLC
GET MORE INFORMATION
Agent | License ID: 0225193218 - VA, 5003479 - MD
+1(703) 298-7037 | jason@jasonandbonnie.com






