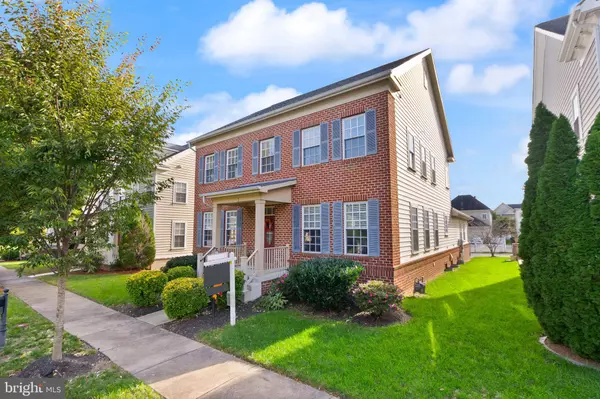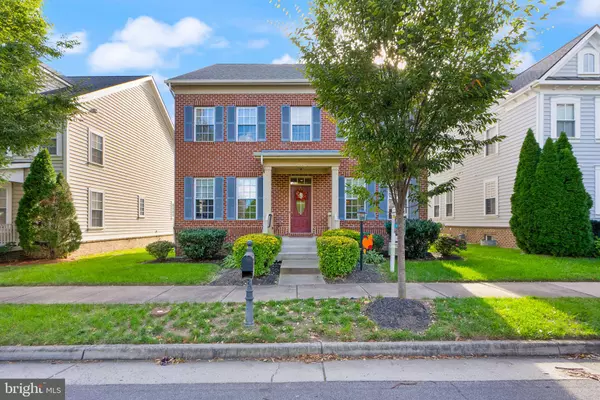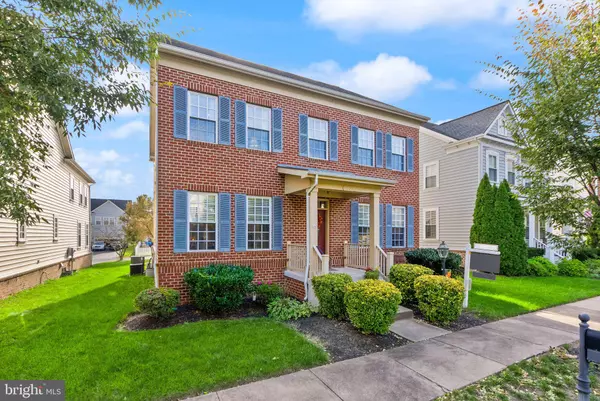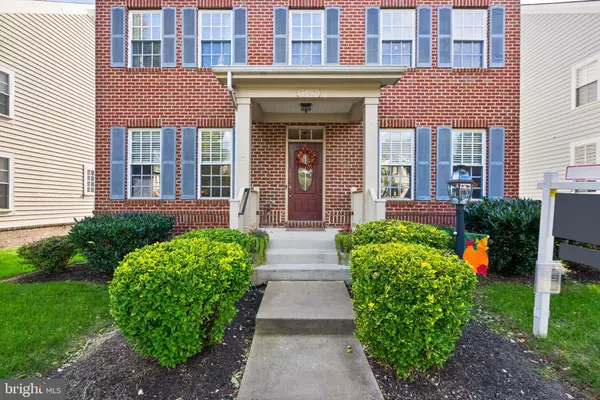$835,000
$799,900
4.4%For more information regarding the value of a property, please contact us for a free consultation.
5 Beds
5 Baths
4,546 SqFt
SOLD DATE : 11/22/2024
Key Details
Sold Price $835,000
Property Type Single Family Home
Sub Type Detached
Listing Status Sold
Purchase Type For Sale
Square Footage 4,546 sqft
Price per Sqft $183
Subdivision New Bristow Village
MLS Listing ID VAPW2080976
Sold Date 11/22/24
Style Colonial
Bedrooms 5
Full Baths 4
Half Baths 1
HOA Fees $157/mo
HOA Y/N Y
Abv Grd Liv Area 3,008
Originating Board BRIGHT
Year Built 2006
Annual Tax Amount $7,120
Tax Year 2024
Lot Size 6,499 Sqft
Acres 0.15
Property Description
Welcome to this stunning 2006-built home that feels like brand new! From the moment you step inside, you’ll be captivated by the pristine condition and meticulous care the homeowners have taken. The roof is 3 years new, the upstairs HVAC is Brand New! The upgraded kitchen is a showstopper, complete with modern finishes, while the high-end LVP flooring and like-new carpet create a fresh, inviting atmosphere that feels as if it was just installed yesterday. The basement is offers a private 5th bedroom (NTC) , Full Bath and an Entertainers Delight!! You will also find tucked away in the basement a large private room for a home gym, play room, hobby room, or a 6th bedroom(NTC), etc. It's the perfect space for whatever your heart's desire.
Nestled in the highly sought-after New Bristow Village community, this home’s unbeatable location and impeccable upkeep make it a true gem that won’t last long. With close proximity to the VRE, Routes 28 and 66, as well as fantastic shopping, dining options and entertainment such as Jiffy Lube Live, 2 Silos, The Black Sheep Restaurant, and Malarkey’s soon-to-be-completed facility, you'll be in the heart of it all. Nearby major employers like George Mason University, FBI Training Facility, Micron, BAE, and Lockheed Martin make this location even more appealing.
Don’t miss your chance to call this pristine property home—be there on opening day because once the doors open, this one will be gone fast!
Location
State VA
County Prince William
Zoning PMR
Rooms
Other Rooms Living Room, Dining Room, Primary Bedroom, Bedroom 2, Bedroom 3, Bedroom 4, Den, Library, Other
Basement Rear Entrance, Fully Finished, Walkout Stairs
Interior
Interior Features Breakfast Area, Family Room Off Kitchen, Crown Moldings, Primary Bath(s), Floor Plan - Open
Hot Water Electric
Heating Forced Air
Cooling Central A/C
Flooring Carpet
Fireplaces Number 1
Fireplaces Type Gas/Propane
Equipment Dishwasher, Water Heater, Washer, Refrigerator, Stainless Steel Appliances, Dryer, Built-In Microwave, Oven - Double, Oven - Self Cleaning, Oven - Wall
Fireplace Y
Appliance Dishwasher, Water Heater, Washer, Refrigerator, Stainless Steel Appliances, Dryer, Built-In Microwave, Oven - Double, Oven - Self Cleaning, Oven - Wall
Heat Source Natural Gas
Laundry Main Floor, Has Laundry
Exterior
Exterior Feature Deck(s), Patio(s)
Parking Features Garage - Rear Entry
Garage Spaces 2.0
Water Access N
Roof Type Shingle
Accessibility Other
Porch Deck(s), Patio(s)
Attached Garage 2
Total Parking Spaces 2
Garage Y
Building
Story 2
Foundation Slab
Sewer Public Sewer
Water Public
Architectural Style Colonial
Level or Stories 2
Additional Building Above Grade, Below Grade
New Construction N
Schools
Elementary Schools T Clay Wood
Middle Schools Marsteller
High Schools Brentsville
School District Prince William County Public Schools
Others
Senior Community No
Tax ID 7594-27-6328
Ownership Fee Simple
SqFt Source Assessor
Special Listing Condition Standard
Read Less Info
Want to know what your home might be worth? Contact us for a FREE valuation!

Our team is ready to help you sell your home for the highest possible price ASAP

Bought with Paul Thistle • Take 2 Real Estate LLC

"My job is to find and attract mastery-based agents to the office, protect the culture, and make sure everyone is happy! "
GET MORE INFORMATION






