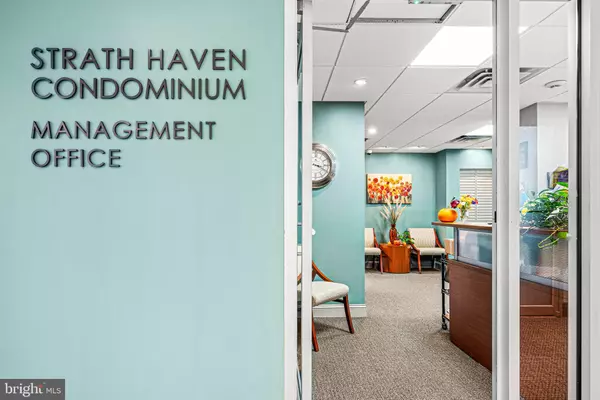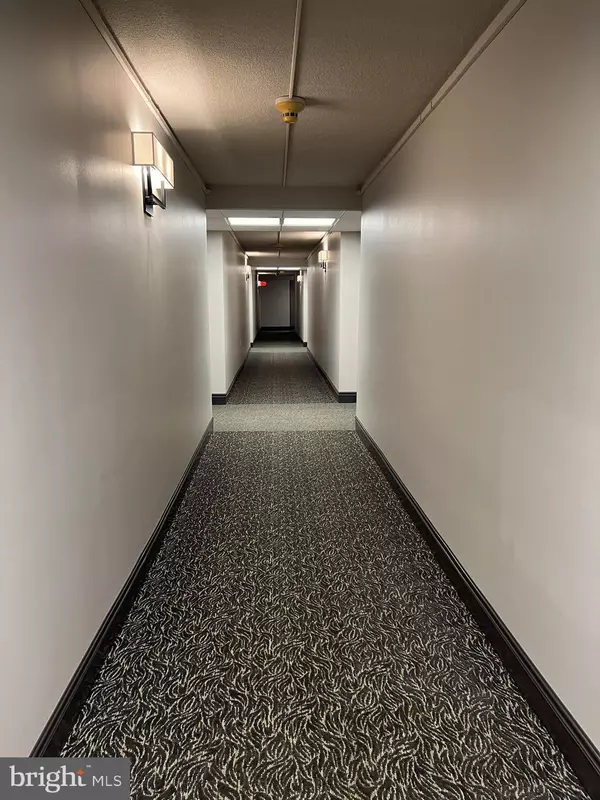$260,000
$249,000
4.4%For more information regarding the value of a property, please contact us for a free consultation.
2 Beds
2 Baths
1,050 SqFt
SOLD DATE : 11/22/2024
Key Details
Sold Price $260,000
Property Type Condo
Sub Type Condo/Co-op
Listing Status Sold
Purchase Type For Sale
Square Footage 1,050 sqft
Price per Sqft $247
Subdivision Strath Haven
MLS Listing ID PADE2076408
Sold Date 11/22/24
Style Traditional
Bedrooms 2
Full Baths 2
Condo Fees $947/mo
HOA Y/N N
Abv Grd Liv Area 1,050
Originating Board BRIGHT
Year Built 1969
Annual Tax Amount $4,355
Tax Year 2023
Lot Dimensions 0.00 x 0.00
Property Description
Welcome to 801 Yale Avenue, Unit 307, in the heart of the prestigious college town of Swarthmore, PA. This inviting 2-bedroom, 2-bathroom condo offers 1,050 square feet of modern living space. Enjoy a spacious open-concept layout featuring a bright living area with wall-to-wall carpeting, a private balcony perfect for relaxation and enjoying the scenic view. The renovated kitchen boasts a convenient breakfast bar and comes equipped with all stainless appliances and beautiful granite countertops. Both bedrooms are generously sized with ample closet space. Additional perks include in-unit laundry with a washer and dryer, central air conditioning, and access to a community pool. Don't miss out on this opportunity to experience comfortable, contemporary living in a sought-after location. The community has an in house library, a beautiful mail room, newly updated foyers and hallways, elevator service, security entrances, ample free parking and a well staffed management office. Schedule your tour today!
Location
State PA
County Delaware
Area Swarthmore Boro (10443)
Zoning RESIDENTIAL
Rooms
Main Level Bedrooms 2
Interior
Interior Features Breakfast Area, Carpet, Dining Area, Family Room Off Kitchen, Floor Plan - Traditional, Upgraded Countertops
Hot Water Electric
Heating Hot Water
Cooling Central A/C
Equipment Dishwasher, Dryer, Microwave, Oven/Range - Gas, Refrigerator, Stainless Steel Appliances, Washer, Washer/Dryer Stacked
Furnishings No
Fireplace N
Appliance Dishwasher, Dryer, Microwave, Oven/Range - Gas, Refrigerator, Stainless Steel Appliances, Washer, Washer/Dryer Stacked
Heat Source Natural Gas
Laundry Washer In Unit, Dryer In Unit
Exterior
Amenities Available Elevator, Library, Pool - Outdoor, Security, Transportation Service
Water Access N
Accessibility Grab Bars Mod
Garage N
Building
Story 7
Unit Features Hi-Rise 9+ Floors
Sewer Public Sewer
Water Public
Architectural Style Traditional
Level or Stories 7
Additional Building Above Grade, Below Grade
New Construction N
Schools
School District Wallingford-Swarthmore
Others
Pets Allowed N
HOA Fee Include Common Area Maintenance,Electricity,Gas,Heat,Lawn Maintenance,Management,Sewer,Snow Removal,Trash,Water,Pool(s)
Senior Community No
Tax ID 43-00-01513-00
Ownership Condominium
Special Listing Condition Standard
Read Less Info
Want to know what your home might be worth? Contact us for a FREE valuation!

Our team is ready to help you sell your home for the highest possible price ASAP

Bought with Ursula L Rouse • Compass RE
GET MORE INFORMATION
Agent | License ID: 0225193218 - VA, 5003479 - MD
+1(703) 298-7037 | jason@jasonandbonnie.com






