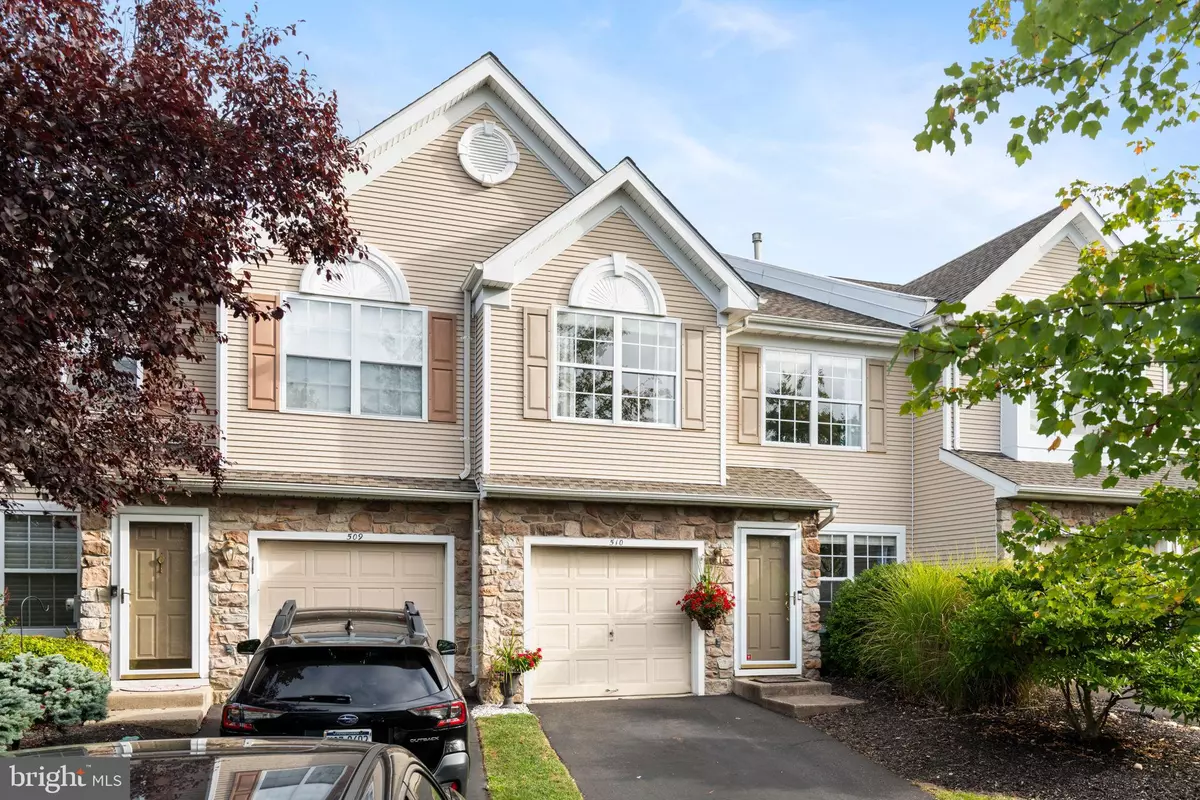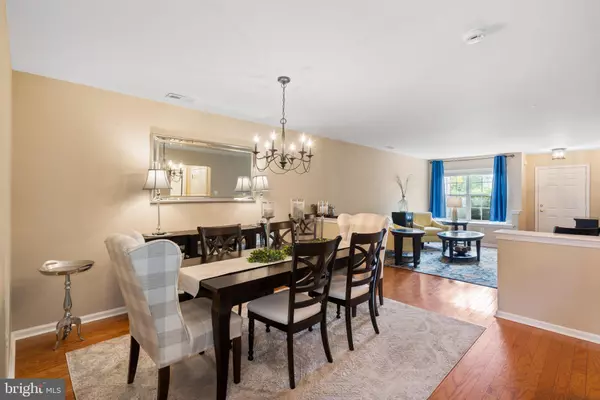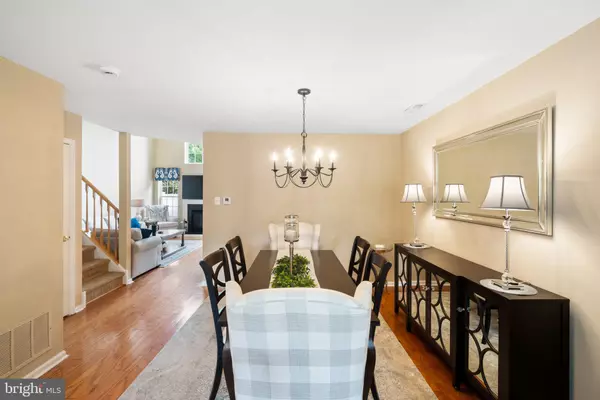$591,100
$580,000
1.9%For more information regarding the value of a property, please contact us for a free consultation.
3 Beds
3 Baths
2,246 SqFt
SOLD DATE : 11/22/2024
Key Details
Sold Price $591,100
Property Type Townhouse
Sub Type Interior Row/Townhouse
Listing Status Sold
Purchase Type For Sale
Square Footage 2,246 sqft
Price per Sqft $263
Subdivision Newtown Grant
MLS Listing ID PABU2080116
Sold Date 11/22/24
Style Colonial
Bedrooms 3
Full Baths 2
Half Baths 1
HOA Fees $39/qua
HOA Y/N Y
Abv Grd Liv Area 2,246
Originating Board BRIGHT
Year Built 1997
Annual Tax Amount $6,054
Tax Year 2024
Lot Size 3,049 Sqft
Acres 0.07
Lot Dimensions 0.00 x 0.00
Property Description
Welcome to 510 Coachwood Ct! This stunning 3-bedroom, 2.5-bath Clifton model, located in the desirable Raven's View section of Newtown Grant, offers modern updates and an inviting open floor plan. Upon entering, you'll find a formal living room featuring a charming bay window with a window seat, flowing into the dining room. Gorgeous hardwood floors run throughout the main level. The 2-story family room is filled with natural light from the large picture window and boasts a natural gas fireplace and ceiling fan, creating the perfect spot for relaxation. The gourmet eat-in kitchen features white cabinetry, granite countertops and backsplash, an under-mounted double sink, and stainless steel appliances. The kitchen island offers ample space for casual dining, with room for breakfast stools, and a spacious pantry for extra storage. The sliding glass door leads to a rear patio and a fenced yard, installed in April 2020, backing onto an open, yet private, patio. Upstairs, the master suite features a vaulted ceiling, a walk-in closet, and a spacious master bath with a double vanity, whirlpool tub, and separate shower. Two additional bedrooms, a hall bath, a linen closet, and a convenient 2nd-floor laundry room complete the second level. Notably, the property has seen several recent upgrades, including a roof replacement in March 2022, a new gas furnace and A/C unit installed in April 2023, and updated light fixtures from Pottery Barn added in 2019. The powder room was also tastefully renovated in August 2019. This home is perfectly situated on a cul-de-sac with extra parking. Enjoy all the amenities that Newtown Grant has to offer, including a community pool, tennis courts, a recreation center, and walking paths. With a quarterly HOA fee of just $119 and access to the award-winning Council Rock School District, this home offers a wonderful blend of comfort, convenience, and community!
Location
State PA
County Bucks
Area Newtown Twp (10129)
Zoning R2
Interior
Interior Features Attic/House Fan, Bathroom - Stall Shower, WhirlPool/HotTub, Ceiling Fan(s), Family Room Off Kitchen, Kitchen - Eat-In, Kitchen - Island, Pantry, Walk-in Closet(s)
Hot Water Natural Gas
Heating Forced Air
Cooling Central A/C
Flooring Wood, Fully Carpeted, Tile/Brick
Fireplaces Number 1
Fireplaces Type Gas/Propane
Equipment Disposal, Dishwasher, Oven - Self Cleaning, Built-In Microwave, Dryer, Refrigerator, Washer
Fireplace Y
Window Features Bay/Bow
Appliance Disposal, Dishwasher, Oven - Self Cleaning, Built-In Microwave, Dryer, Refrigerator, Washer
Heat Source Natural Gas
Laundry Upper Floor
Exterior
Exterior Feature Patio(s)
Fence Other
Utilities Available Cable TV
Amenities Available Pool - Outdoor, Swimming Pool, Baseball Field, Basketball Courts, Club House, Tennis Courts
Water Access N
Roof Type Shingle
Accessibility None
Porch Patio(s)
Garage N
Building
Lot Description Level, Rear Yard
Story 2
Foundation Slab
Sewer Public Sewer
Water Public
Architectural Style Colonial
Level or Stories 2
Additional Building Above Grade, Below Grade
Structure Type Cathedral Ceilings,9'+ Ceilings
New Construction N
Schools
High Schools Council Rock High School North
School District Council Rock
Others
Pets Allowed Y
Senior Community No
Tax ID 29-043-540
Ownership Fee Simple
SqFt Source Estimated
Acceptable Financing Conventional, Cash, FHA, VA
Listing Terms Conventional, Cash, FHA, VA
Financing Conventional,Cash,FHA,VA
Special Listing Condition Standard
Pets Allowed Dogs OK, Cats OK
Read Less Info
Want to know what your home might be worth? Contact us for a FREE valuation!

Our team is ready to help you sell your home for the highest possible price ASAP

Bought with Maria L. Dwyer • BHHS Fox & Roach -Yardley/Newtown
GET MORE INFORMATION
Agent | License ID: 0225193218 - VA, 5003479 - MD
+1(703) 298-7037 | jason@jasonandbonnie.com






