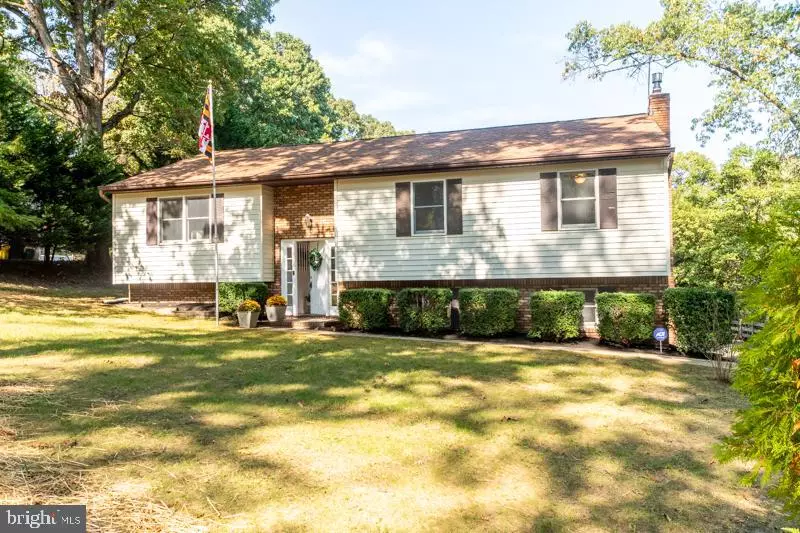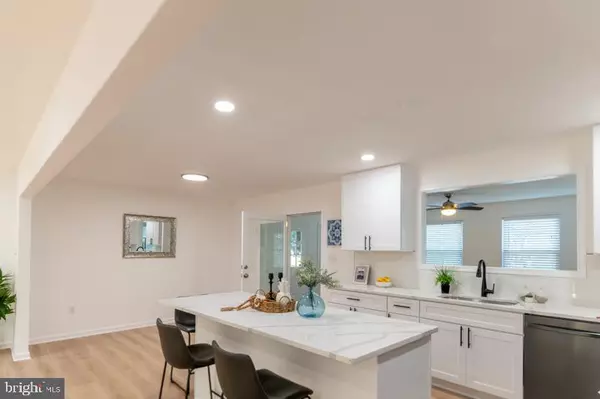$585,000
$585,000
For more information regarding the value of a property, please contact us for a free consultation.
3 Beds
3 Baths
1,908 SqFt
SOLD DATE : 11/22/2024
Key Details
Sold Price $585,000
Property Type Single Family Home
Sub Type Detached
Listing Status Sold
Purchase Type For Sale
Square Footage 1,908 sqft
Price per Sqft $306
Subdivision None Available
MLS Listing ID MDAA2097048
Sold Date 11/22/24
Style Split Foyer
Bedrooms 3
Full Baths 2
Half Baths 1
HOA Y/N N
Abv Grd Liv Area 1,908
Originating Board BRIGHT
Year Built 1987
Annual Tax Amount $4,484
Tax Year 2024
Lot Size 0.590 Acres
Acres 0.59
Property Description
Open Houses: Sat 10/19 and Sun 10/20, 1-3 PM. -- SEVERNA PARK SCHOOLS!!! NEW! NEW! NEW! TURNKEY RENOVATION ready for you!! The large dream kitchen will wow you with quartz countertops, black stainless appliances, a spacious island, shaker cabinets, and sleek black fixtures. But wait, the garage is incredible too—12 ft tall, 15 ft wide door, perfect for your RV, with a mechanic's pit. Plus, there are two oversized sheds for all your storage needs! Huge parking pad with electric hookup, ideal for your camper. Inside, enjoy 3 bedrooms, 2.5 baths, and a bright, airy layout with recessed lighting and lots of natural light. The primary bedroom boasts an ensuite bathroom. Off the kitchen, the sunroom offers lots of windows and natural light—great for relaxing or as a versatile space for work, hobbies, or play. The lower level features a spacious additional living area with a newer gas Enviro stove, plus a bathroom and a room that's ideal for an office, crafts, or whatever you need. There's also extra storage and even the potential for a workshop. Step outside to over half an acre of stunning, private paradise! The lot is beautiful, tranquil, and feels like your own peaceful retreat—excellent for relaxing or entertaining. Love the outdoors? Kinder Farm Park is practically your other backyard—just minutes away! B & A Bike Trail only a block away! Recently resealed driveway, well & septic, with future access to public water. No HOA—enjoy the freedom to make the space your own! HVAC 2019, water heater 2017. Cinch Preferred Home Warranty included. IMPORTANT! For Directions: Your GPS will require to use THIS address: 22 W. Pasadena Rd (MILLERSVILLE).
Location
State MD
County Anne Arundel
Zoning R1
Rooms
Basement Daylight, Full, Fully Finished, Partially Finished, Rear Entrance, Walkout Level, Workshop, Sump Pump, Heated, Improved, Interior Access, Outside Entrance, Connecting Stairway
Main Level Bedrooms 3
Interior
Hot Water Electric
Heating Heat Pump(s)
Cooling Ceiling Fan(s), Central A/C
Fireplaces Number 1
Fireplaces Type Free Standing
Fireplace Y
Window Features Double Pane,Screens
Heat Source Natural Gas
Laundry Main Floor
Exterior
Parking Features Garage - Front Entry, Oversized, Garage Door Opener
Garage Spaces 6.0
Carport Spaces 2
Fence Split Rail
Water Access N
View Trees/Woods
Roof Type Shingle
Street Surface Paved
Accessibility 32\"+ wide Doors, 36\"+ wide Halls, >84\" Garage Door
Road Frontage Public
Total Parking Spaces 6
Garage Y
Building
Lot Description Open, Partly Wooded, Private
Story 2
Foundation Block
Sewer On Site Septic
Water Well
Architectural Style Split Foyer
Level or Stories 2
Additional Building Above Grade, Below Grade
New Construction N
Schools
Elementary Schools Oak Hill
Middle Schools Severna Park
High Schools Severna Park
School District Anne Arundel County Public Schools
Others
Senior Community No
Tax ID 020300090043935
Ownership Fee Simple
SqFt Source Assessor
Security Features Carbon Monoxide Detector(s),Smoke Detector
Acceptable Financing Cash, Conventional, VA, FHA
Listing Terms Cash, Conventional, VA, FHA
Financing Cash,Conventional,VA,FHA
Special Listing Condition Standard
Read Less Info
Want to know what your home might be worth? Contact us for a FREE valuation!

Our team is ready to help you sell your home for the highest possible price ASAP

Bought with Brady Cherneski • Douglas Realty LLC
GET MORE INFORMATION
Agent | License ID: 0225193218 - VA, 5003479 - MD
+1(703) 298-7037 | jason@jasonandbonnie.com






