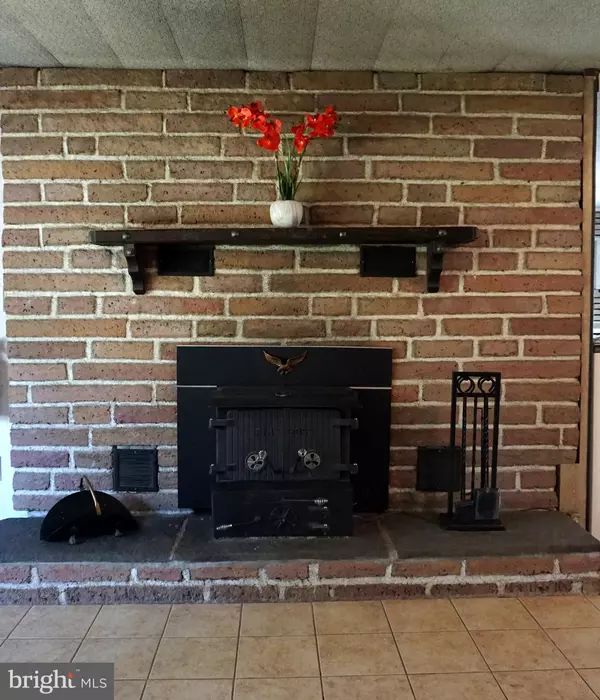$349,900
$349,900
For more information regarding the value of a property, please contact us for a free consultation.
4 Beds
3 Baths
2,925 SqFt
SOLD DATE : 11/22/2024
Key Details
Sold Price $349,900
Property Type Single Family Home
Sub Type Detached
Listing Status Sold
Purchase Type For Sale
Square Footage 2,925 sqft
Price per Sqft $119
Subdivision None Available
MLS Listing ID PALH2010234
Sold Date 11/22/24
Style Ranch/Rambler,Raised Ranch/Rambler
Bedrooms 4
Full Baths 2
Half Baths 1
HOA Y/N N
Abv Grd Liv Area 2,450
Originating Board BRIGHT
Year Built 1965
Annual Tax Amount $4,682
Tax Year 2024
Lot Size 0.999 Acres
Acres 1.0
Lot Dimensions 217.50 x 200.00
Property Description
POTENTIAL AND FLEXIBILITY ABOUND THROUGHOUT THIS EAST PENN RANCH! The original main home (built in 1965) includes a formal living room with brick fireplace, formal dining room, spacious kitchen with island and breakfast area which overlooks the deck, three-season sun room, three bedrooms, large hallway bath, powder room (LL), and family room (LL). The separate suite over the garage includes large bonus room; fourth bedroom; and full bathroom; and due to its flexibility, could be utilized as a master ensuite, home office suite, studio, hobby space, or guest quarters. There is an unheated, enclosed hallway which provides access to both portions of the home. The freshly painted multi-level deck with vinyl railings provides a lovely view of the rear yard and the Zionsville country. Outdoor living space also includes a paver patio with pergola, fire pit, and chairs. Two-car garage; large utility shed; replacement windows; and newer roof. This is an estate property being offered "as is". Make your appointment today to explore the possibilities for making this your dream home.
Location
State PA
County Lehigh
Area Upper Milford Twp (12321)
Zoning R-A
Rooms
Other Rooms Living Room, Dining Room, Bedroom 2, Bedroom 3, Kitchen, Family Room, Bedroom 1, Sun/Florida Room, Laundry, Workshop, Bonus Room, Full Bath, Half Bath, Additional Bedroom
Basement Full, Garage Access, Heated, Outside Entrance, Partially Finished, Walkout Level, Workshop
Main Level Bedrooms 4
Interior
Interior Features Attic, Bathroom - Soaking Tub, Bathroom - Stall Shower, Breakfast Area, Carpet, Ceiling Fan(s), Combination Dining/Living, Combination Kitchen/Dining, Dining Area, Entry Level Bedroom, Formal/Separate Dining Room, Kitchen - Country, Kitchen - Eat-In, Kitchen - Island, Kitchen - Table Space, Pantry, Primary Bath(s), Stove - Coal, Stove - Pellet, Stove - Wood, Studio
Hot Water Electric
Heating Baseboard - Hot Water
Cooling Window Unit(s), Wall Unit, Ceiling Fan(s)
Flooring Carpet, Ceramic Tile, Concrete, Laminate Plank, Vinyl
Fireplaces Number 1
Fireplaces Type Brick, Insert, Other
Equipment Cooktop, Dishwasher, Dryer - Front Loading, Dryer - Electric, Oven - Wall, Range Hood, Washer - Front Loading, Water Heater
Fireplace Y
Window Features Bay/Bow,Replacement,Screens
Appliance Cooktop, Dishwasher, Dryer - Front Loading, Dryer - Electric, Oven - Wall, Range Hood, Washer - Front Loading, Water Heater
Heat Source Oil, Wood, Coal, Other
Laundry Hookup, Basement, Lower Floor
Exterior
Exterior Feature Deck(s), Patio(s), Porch(es)
Parking Features Basement Garage, Built In, Garage - Side Entry, Garage - Front Entry, Inside Access
Garage Spaces 2.0
Water Access N
View Garden/Lawn, Panoramic, Street
Roof Type Asphalt
Accessibility None
Porch Deck(s), Patio(s), Porch(es)
Attached Garage 2
Total Parking Spaces 2
Garage Y
Building
Lot Description Not In Development, Rear Yard, SideYard(s)
Story 2
Foundation Block
Sewer Private Septic Tank
Water Well
Architectural Style Ranch/Rambler, Raised Ranch/Rambler
Level or Stories 2
Additional Building Above Grade, Below Grade
New Construction N
Schools
High Schools Emmaus
School District East Penn
Others
Senior Community No
Tax ID 548278218403-00001
Ownership Fee Simple
SqFt Source Estimated
Acceptable Financing Cash, Conventional
Listing Terms Cash, Conventional
Financing Cash,Conventional
Special Listing Condition Standard
Read Less Info
Want to know what your home might be worth? Contact us for a FREE valuation!

Our team is ready to help you sell your home for the highest possible price ASAP

Bought with Scott D Geller • RE/MAX Centre Realtors
GET MORE INFORMATION
Agent | License ID: 0225193218 - VA, 5003479 - MD
+1(703) 298-7037 | jason@jasonandbonnie.com






