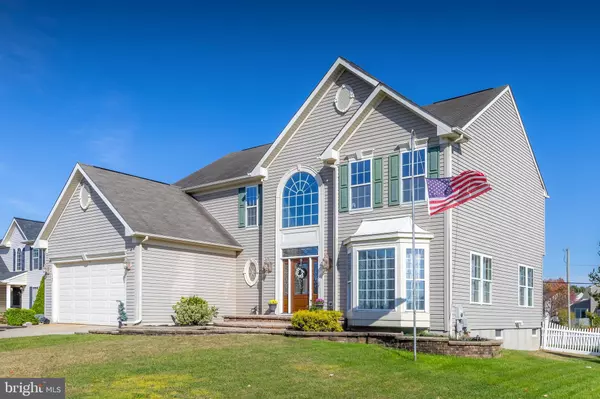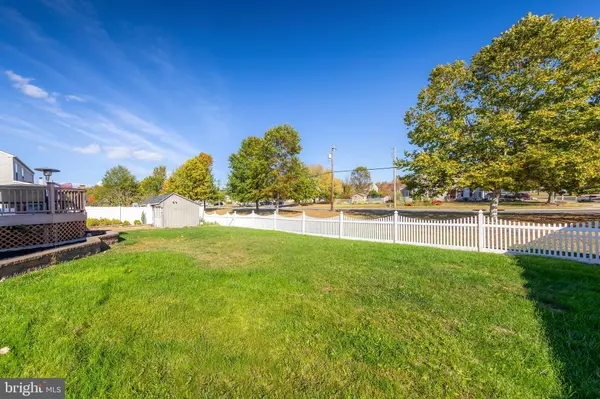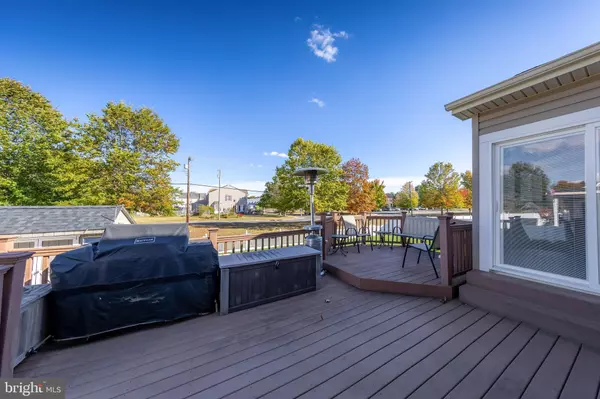$594,900
$594,900
For more information regarding the value of a property, please contact us for a free consultation.
5 Beds
5 Baths
3,835 SqFt
SOLD DATE : 11/18/2024
Key Details
Sold Price $594,900
Property Type Single Family Home
Sub Type Detached
Listing Status Sold
Purchase Type For Sale
Square Footage 3,835 sqft
Price per Sqft $155
Subdivision Chestnut Green
MLS Listing ID NJGL2048624
Sold Date 11/18/24
Style Contemporary
Bedrooms 5
Full Baths 4
Half Baths 1
HOA Y/N N
Abv Grd Liv Area 2,935
Originating Board BRIGHT
Year Built 2003
Annual Tax Amount $11,057
Tax Year 2023
Lot Size 10,123 Sqft
Acres 0.23
Lot Dimensions 75.00 x 135.00
Property Description
Stunning Victoria Model Boasting 5 bedrooms, 4.5 Bathroom home with Plenty of Upgrades nestled in the Charming and Highly sought after Neighborhood of Chestnut Green in Williamstown. Welcome to your dream home., This Beautifully Upgraded Home is Perfect for Families looking for Extra space. This Home combines Comfort and Style with its Thoughtfully designed interior. Walk into your Exceptionally designed Kitchen with open area Morning room, With plenty of Granite countertops and an Open floor concept makes it Great for entertaining. The Family room is equipped with a Gas Fireplace which makes it easy for those Cozy nights. An Office off the Family room allows you to work from Home but still be a part of the Family. The 2 Car Garage offers plenty of additional storage in the Loft and attic Areas. Upstairs you will find a Beautifully equipped Master Suite, with a walk-in Closet with Custom Cabinetry. The in-suite Master Bath has a separate Footless walk-in Shower with Drying area. Also Upstairs there is a Full Bathroom and 3 Nicely Sized Bedrooms. Head Downstairs you'll find a Fully Finished Lower Level with 2 Full Baths and a Mother-in-law Suite finished with a walk-in Closet. With all this to offer, Put this on your list for your next Dream Home. ( New Roof Being Installed First Week Of November)
Location
State NJ
County Gloucester
Area Monroe Twp (20811)
Zoning RES
Rooms
Basement Fully Finished
Interior
Interior Features Attic, Breakfast Area, Central Vacuum, Crown Moldings
Hot Water Natural Gas
Heating Forced Air
Cooling Central A/C
Fireplace N
Heat Source Natural Gas
Exterior
Parking Features Garage Door Opener, Additional Storage Area
Garage Spaces 2.0
Water Access N
Accessibility None
Attached Garage 2
Total Parking Spaces 2
Garage Y
Building
Story 2
Foundation Concrete Perimeter
Sewer Public Sewer
Water Public
Architectural Style Contemporary
Level or Stories 2
Additional Building Above Grade, Below Grade
New Construction N
Schools
High Schools Williamstown
School District Monroe Township Public Schools
Others
Senior Community No
Tax ID 11-12104-00033
Ownership Fee Simple
SqFt Source Assessor
Special Listing Condition Standard
Read Less Info
Want to know what your home might be worth? Contact us for a FREE valuation!

Our team is ready to help you sell your home for the highest possible price ASAP

Bought with Malorie Anepete • EXP Realty, LLC
GET MORE INFORMATION
Agent | License ID: 0225193218 - VA, 5003479 - MD
+1(703) 298-7037 | jason@jasonandbonnie.com






