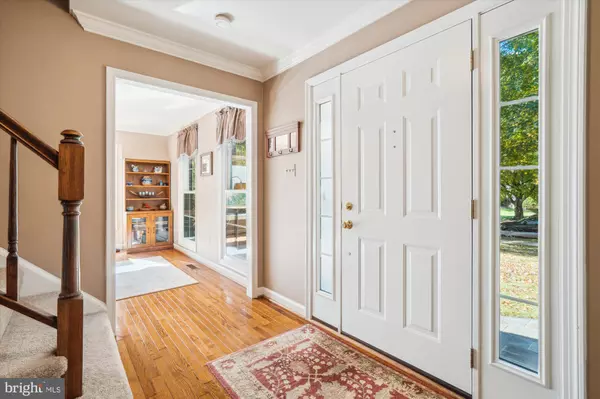$867,500
$839,000
3.4%For more information regarding the value of a property, please contact us for a free consultation.
4 Beds
4 Baths
3,104 SqFt
SOLD DATE : 11/21/2024
Key Details
Sold Price $867,500
Property Type Single Family Home
Sub Type Detached
Listing Status Sold
Purchase Type For Sale
Square Footage 3,104 sqft
Price per Sqft $279
Subdivision Cherrytree Farm
MLS Listing ID MDHW2045558
Sold Date 11/21/24
Style Colonial
Bedrooms 4
Full Baths 3
Half Baths 1
HOA Y/N N
Abv Grd Liv Area 2,294
Originating Board BRIGHT
Year Built 1988
Annual Tax Amount $9,156
Tax Year 2024
Lot Size 0.322 Acres
Acres 0.32
Property Description
Don't miss this stunning home in the sought after Cherrytree Farm neighborhood! Beautiful spaces inside and out on a picturesque street! Make this 4 bedroom, 3.5 bathroom, over 3,100 SQFT home YOURS! As you step inside, you are greeted by gleaming hardwood flooring throughout the main level. The living room & dining room are located on either side of the foyer. French doors give way to the dining room and chair rail and crown molding line the walls. The light filled living room boasts a bay window. Get cozy next to the wood burning fireplace in the family room this Fall. The open floorplan of the family room, breakfast room and kitchen offer much convenience for hosting family and friends! The gorgeous kitchen renovated in 2008 with an addition to enlarge it, is a main focal point for this home! Ample counter and cabinet space, island with bar seating, an additional sink in the island, stainless steel appliances are just some of the great attributes of this gourmet kitchen. A half bathroom and laundry room complete the main level. Upstairs you will notice new plush carpet throughout (2024). The primary bedroom features a dramatic cathedral ceiling and is large enough for a sitting area. The primary bathroom updated in 2017 has sparkling marble floors and countertops, double sink, a freestanding tub and two walk-in closets. The other 3 bedrooms are sizable, each with step-in closets. The upper level hall bathroom was nicely renovated in 2017 with a tiled tub shower, upgraded vanity, fixtures and ceramic tile flooring. The lower level was finished in 2006 with a recreation room, bonus room, full bathroom and storage room. Outside you will find a serene screened-in porch (2019) with a vaulted ceiling and two skylights. As you leave the screened-in porch, there is a composite deck perfect for a grill and additional seating. The rear fenced yard has two sheds for all your outdoor equipment and a dedicated spot perfect for a firepit. One year Cinch Home Warranty provided for the Buyers! Other improvements include: 2023 – HVAC, 2023 – Gutters, 2019 – Roof, 2017 – Upper Level Full Bathroom 2018 & 2010 - Windows. Howard County Public Schools! Commute friendly – minutes from Route 29, Route 100, Route 32! Book your showing today! Offer deadline set for Monday October 21 at noon.
Location
State MD
County Howard
Zoning R20
Rooms
Other Rooms Living Room, Dining Room, Primary Bedroom, Bedroom 2, Bedroom 3, Bedroom 4, Kitchen, Family Room, Foyer, Breakfast Room, Laundry, Recreation Room, Storage Room, Bonus Room, Primary Bathroom, Full Bath, Half Bath, Screened Porch
Basement Fully Finished, Improved, Interior Access
Interior
Interior Features Breakfast Area, Family Room Off Kitchen, Dining Area, Primary Bath(s), Wood Floors, Floor Plan - Traditional, Attic, Bathroom - Soaking Tub, Bathroom - Stall Shower, Bathroom - Tub Shower, Carpet, Ceiling Fan(s), Chair Railings, Crown Moldings, Formal/Separate Dining Room, Kitchen - Gourmet, Kitchen - Island, Pantry, Recessed Lighting, Skylight(s), Upgraded Countertops, Walk-in Closet(s)
Hot Water Electric
Heating Heat Pump(s)
Cooling Central A/C
Flooring Carpet, Ceramic Tile, Hardwood
Fireplaces Number 1
Fireplaces Type Fireplace - Glass Doors, Mantel(s), Screen, Wood
Equipment Dishwasher, Disposal, Exhaust Fan, Icemaker, Oven/Range - Electric, Range Hood, Refrigerator, Dryer, Extra Refrigerator/Freezer, Microwave, Stainless Steel Appliances, Washer, Water Heater
Fireplace Y
Window Features Bay/Bow,Screens
Appliance Dishwasher, Disposal, Exhaust Fan, Icemaker, Oven/Range - Electric, Range Hood, Refrigerator, Dryer, Extra Refrigerator/Freezer, Microwave, Stainless Steel Appliances, Washer, Water Heater
Heat Source Electric
Laundry Main Floor
Exterior
Exterior Feature Deck(s), Porch(es), Screened
Parking Features Additional Storage Area, Garage - Front Entry, Garage Door Opener, Inside Access
Garage Spaces 5.0
Fence Rear, Split Rail
Utilities Available Natural Gas Available
Water Access N
View Garden/Lawn, Trees/Woods
Roof Type Shingle
Accessibility None
Porch Deck(s), Porch(es), Screened
Attached Garage 2
Total Parking Spaces 5
Garage Y
Building
Lot Description Backs to Trees, Landscaping, Trees/Wooded
Story 3
Foundation Block
Sewer Public Sewer
Water Public
Architectural Style Colonial
Level or Stories 3
Additional Building Above Grade, Below Grade
Structure Type Cathedral Ceilings,Vaulted Ceilings
New Construction N
Schools
Elementary Schools Fulton
Middle Schools Lime Kiln
High Schools Reservoir
School District Howard County Public School System
Others
Senior Community No
Tax ID 1406516823
Ownership Fee Simple
SqFt Source Assessor
Special Listing Condition Standard
Read Less Info
Want to know what your home might be worth? Contact us for a FREE valuation!

Our team is ready to help you sell your home for the highest possible price ASAP

Bought with Christopher B Carroll • RE/MAX Advantage Realty
"My job is to find and attract mastery-based agents to the office, protect the culture, and make sure everyone is happy! "
GET MORE INFORMATION






