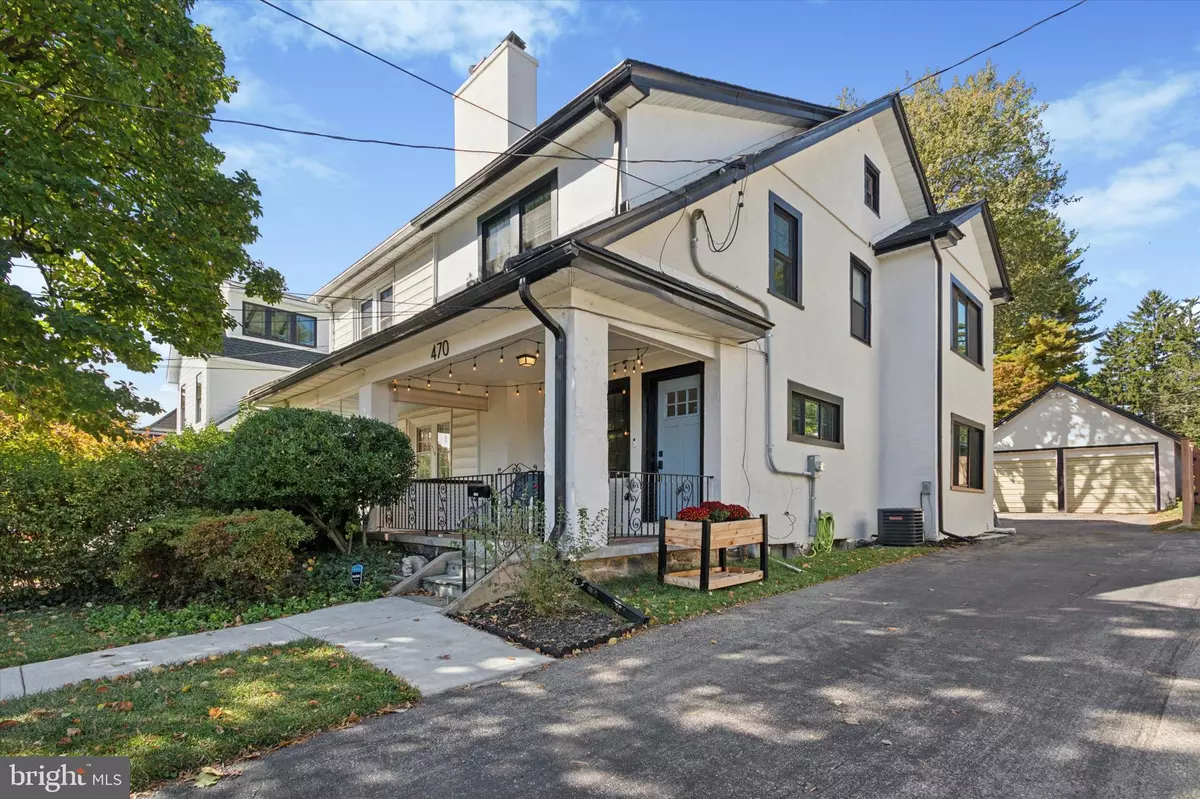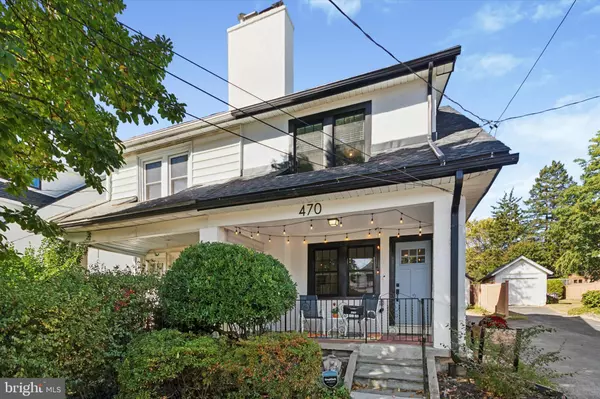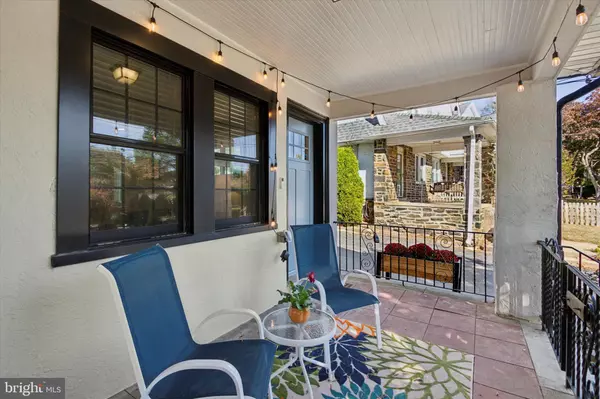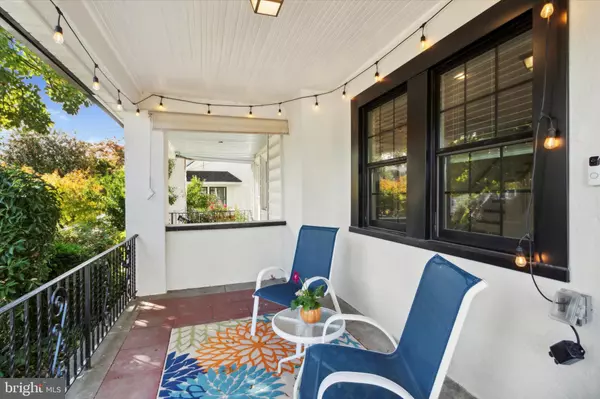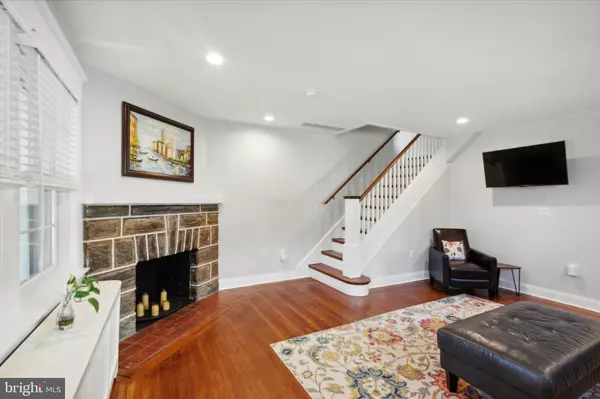$735,000
$725,000
1.4%For more information regarding the value of a property, please contact us for a free consultation.
4 Beds
2 Baths
2,177 SqFt
SOLD DATE : 11/20/2024
Key Details
Sold Price $735,000
Property Type Single Family Home
Sub Type Twin/Semi-Detached
Listing Status Sold
Purchase Type For Sale
Square Footage 2,177 sqft
Price per Sqft $337
Subdivision Penn Valley
MLS Listing ID PAMC2120232
Sold Date 11/20/24
Style Colonial
Bedrooms 4
Full Baths 1
Half Baths 1
HOA Y/N N
Abv Grd Liv Area 1,892
Originating Board BRIGHT
Year Built 1926
Annual Tax Amount $6,410
Tax Year 2023
Lot Size 5,911 Sqft
Acres 0.14
Lot Dimensions 30.00 x 197
Property Description
Welcome to this beautifully renovated move in ready twin home in Penn Valley! Renovated throughout in 2021, and further improved ever since, this home offers great amenities, style, an expansive yard and highly desirable location. Walking up to the home you'll notice the welcoming covered front porch, along with the new Anderson black trimmed windows and new front door. Entering the home, beautiful warm toned hardwood floors run throughout. Completely repainted, the home presents incredibly starting with a living room with stone (decorative) fireplace. Next you'll find the open dining area and stunning open kitchen with stainless steal appliances and range hood, white stone countertops, tiled backsplash, recessed lighting, large pantry cabinetry and counter seating for 4. Beyond the kitchen is a great mud room space with a renovated half bath and door leading to the backyard. Out back you'll find a 2 car detached garage with wifi enabled opener (very rare for twins in the area), as well as surprisingly large back yard, great for entertaining and gardening (197 ft lot depth). Stairs off the kitchen lead down to a renovated basement space that includes a semi finished living area with new flooring, as well as, a laundry room space and storage area. Improvements to the basement also include a new gas boiler in 2023, installation of sump pump, perimeter drain, and storage shelving. The second floor presents a large main bedroom with 2 closets, 2 more bedrooms, and renovated full hall bath with stone tile floor, tub, tile surround, new vanity and storage cabinet. Stairs off the second floor hall lead up to a 4th bedroom/den or office space. Other improvements include new wiring throughout, new back door & screen door, plus standing seem pent roof over door, central air, electric run to the garage with new garage door opener, repainted exterior (garage and house), newer roof, and more! A blocks walk to restaurants and shopping along Montgomery Ave and just minutes from Narberth's town center. Additionally, quick access to Philadelphia, via car or public transit via bus or regional rails. Don't miss this wonderful opportunity!
Location
State PA
County Montgomery
Area Lower Merion Twp (10640)
Zoning RESIDENTIAL
Rooms
Other Rooms Living Room, Dining Room, Primary Bedroom, Bedroom 2, Bedroom 3, Bedroom 4, Kitchen, Basement, Laundry, Half Bath
Basement Full, Walkout Stairs, Partially Finished
Interior
Interior Features Kitchen - Eat-In, Recessed Lighting, Upgraded Countertops, Wood Floors, Bathroom - Tub Shower, Breakfast Area, Built-Ins, Dining Area, Floor Plan - Traditional
Hot Water Natural Gas
Heating Hot Water
Cooling Central A/C
Flooring Hardwood, Ceramic Tile
Fireplaces Number 1
Fireplaces Type Non-Functioning, Stone
Equipment Built-In Range, Exhaust Fan, Range Hood
Fireplace Y
Window Features Double Pane,Energy Efficient,Low-E
Appliance Built-In Range, Exhaust Fan, Range Hood
Heat Source Natural Gas
Laundry Basement
Exterior
Exterior Feature Porch(es)
Parking Features Garage - Front Entry, Garage Door Opener
Garage Spaces 6.0
Fence Vinyl
Water Access N
Roof Type Architectural Shingle
Accessibility None
Porch Porch(es)
Total Parking Spaces 6
Garage Y
Building
Lot Description Rear Yard
Story 3
Foundation Stone
Sewer Public Sewer
Water Public
Architectural Style Colonial
Level or Stories 3
Additional Building Above Grade, Below Grade
New Construction N
Schools
High Schools Lower Merion
School District Lower Merion
Others
Senior Community No
Tax ID 40-00-07696-004
Ownership Fee Simple
SqFt Source Assessor
Special Listing Condition Standard
Read Less Info
Want to know what your home might be worth? Contact us for a FREE valuation!

Our team is ready to help you sell your home for the highest possible price ASAP

Bought with Carly E Nothnagel • KW Empower
GET MORE INFORMATION
Agent | License ID: 0225193218 - VA, 5003479 - MD
+1(703) 298-7037 | jason@jasonandbonnie.com

