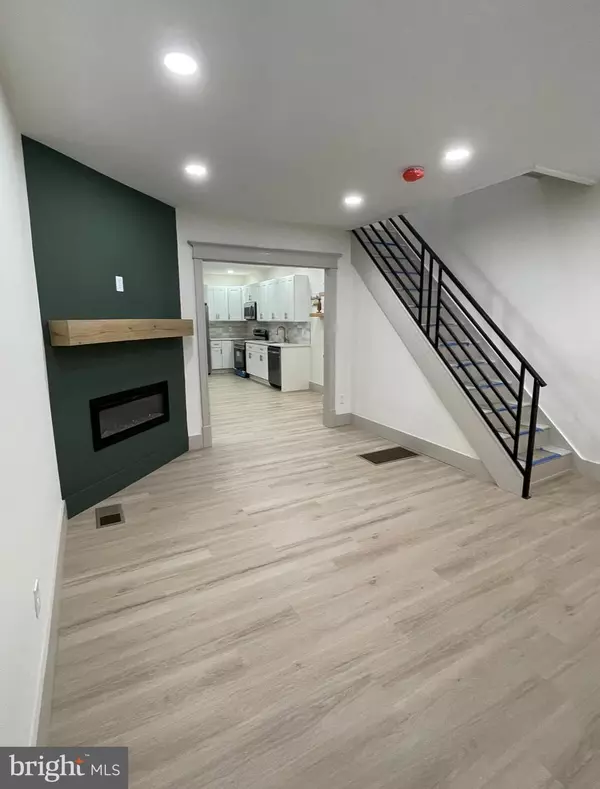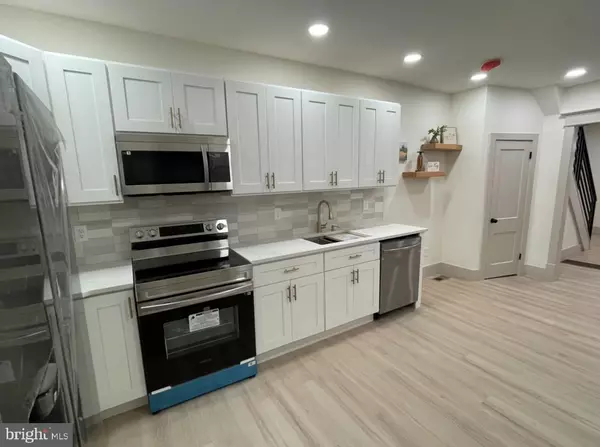$240,000
$240,000
For more information regarding the value of a property, please contact us for a free consultation.
3 Beds
1 Bath
1,188 SqFt
SOLD DATE : 11/20/2024
Key Details
Sold Price $240,000
Property Type Townhouse
Sub Type Interior Row/Townhouse
Listing Status Sold
Purchase Type For Sale
Square Footage 1,188 sqft
Price per Sqft $202
Subdivision Feltonville
MLS Listing ID PAPH2393224
Sold Date 11/20/24
Style Traditional
Bedrooms 3
Full Baths 1
HOA Y/N N
Abv Grd Liv Area 1,188
Originating Board BRIGHT
Year Built 1942
Annual Tax Amount $1,528
Tax Year 2024
Lot Size 1,202 Sqft
Acres 0.03
Lot Dimensions 15.00 x 80.00
Property Description
Welcome to 4922 Ella Street! This beautiful 3 bedroom home has been fully renovated and awaits its new owners. As you approach the home, you will proceed past the cozy, enclosed front yard, and enter in through the restored front porch. You will likely notice (and love!) the wooden beam ceiling and recess lighting that adorn the porch before you even enter the home! The home has new windows and doors throughout, including the front door and large windows to either side. As you enter, an inspiring accent wall adorned by an electric fireplace and mantle catch the eye. You will also notice the railing along the stairs is updated and adds to the home's modern touch. Proceed further on the main floor and enter the kitchen. Crisp white cabinets, stainless steel appliances, and gorgeous new floors further incite the fresh home feeling. Just behind the kitchen sits the laundry room, outfitted for your desired washer and dryer. Progress to the second floor and you will find 3 spacious bedrooms, one of which has been enriched with an emerald accent wall and two black sconces. The bathroom continues with a warm yet contemporary feel, as the gray tiles are contrasted by the black hardware and wood vanity. The bathroom also has a lovely skylight for relaxing spa-like evenings. Make your way to through the finished basement and discover parking for two! This property has one garage and a drive way where you can park an additional car.
This gem of a property also boasts recess lighting, central air, and a new roof! The attention to detail and quality of work done is outstanding. Seller's are motivated! Schedule your showing soon. This property won't last long!
Location
State PA
County Philadelphia
Area 19120 (19120)
Zoning RSA5
Rooms
Basement Full
Main Level Bedrooms 3
Interior
Hot Water Natural Gas
Heating Central
Cooling Central A/C
Equipment Built-In Microwave, Dishwasher, Disposal, Oven - Single, Stainless Steel Appliances, Refrigerator
Fireplace N
Window Features Double Hung
Appliance Built-In Microwave, Dishwasher, Disposal, Oven - Single, Stainless Steel Appliances, Refrigerator
Heat Source None
Laundry Hookup
Exterior
Parking Features Additional Storage Area, Basement Garage, Garage - Rear Entry
Garage Spaces 2.0
Water Access N
Accessibility 2+ Access Exits
Attached Garage 1
Total Parking Spaces 2
Garage Y
Building
Story 2
Foundation Block
Sewer Public Sewer
Water Public
Architectural Style Traditional
Level or Stories 2
Additional Building Above Grade, Below Grade
New Construction N
Schools
School District The School District Of Philadelphia
Others
Senior Community No
Tax ID 421307200
Ownership Fee Simple
SqFt Source Assessor
Acceptable Financing Cash, Conventional, FHA, VA
Listing Terms Cash, Conventional, FHA, VA
Financing Cash,Conventional,FHA,VA
Special Listing Condition Standard
Read Less Info
Want to know what your home might be worth? Contact us for a FREE valuation!

Our team is ready to help you sell your home for the highest possible price ASAP

Bought with Pat Langan • EXP Realty, LLC
GET MORE INFORMATION
Agent | License ID: 0225193218 - VA, 5003479 - MD
+1(703) 298-7037 | jason@jasonandbonnie.com






