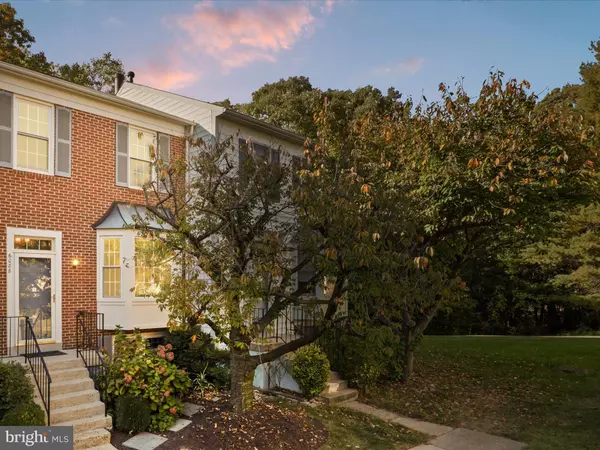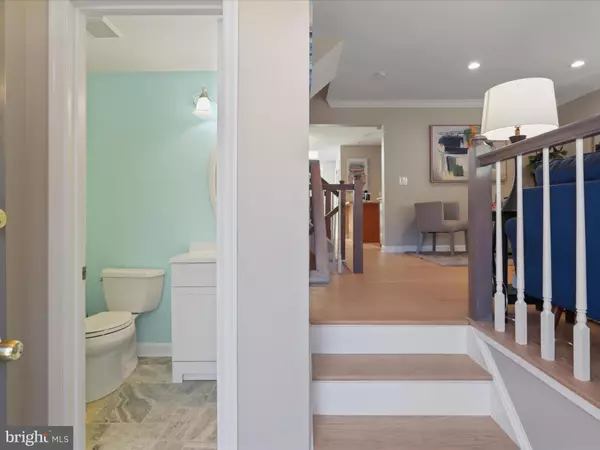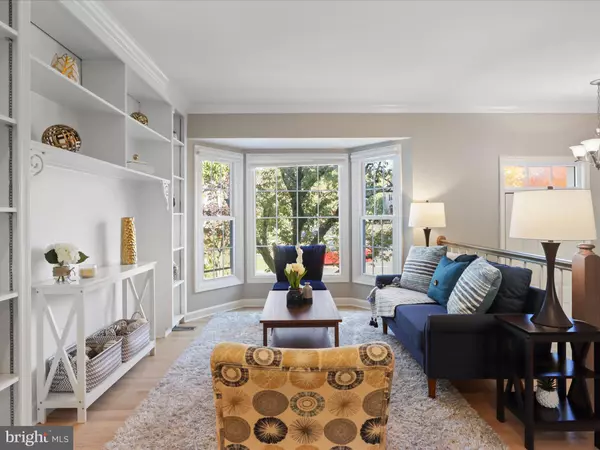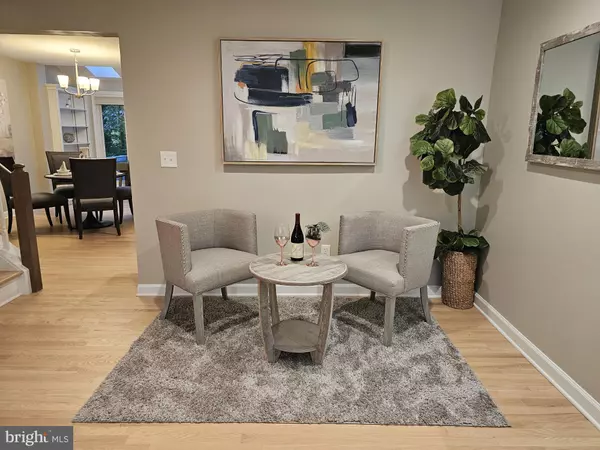$675,000
$638,000
5.8%For more information regarding the value of a property, please contact us for a free consultation.
3 Beds
4 Baths
1,873 SqFt
SOLD DATE : 11/20/2024
Key Details
Sold Price $675,000
Property Type Townhouse
Sub Type Interior Row/Townhouse
Listing Status Sold
Purchase Type For Sale
Square Footage 1,873 sqft
Price per Sqft $360
Subdivision Kingstowne
MLS Listing ID VAFX2207362
Sold Date 11/20/24
Style Traditional
Bedrooms 3
Full Baths 3
Half Baths 1
HOA Fees $110/mo
HOA Y/N Y
Abv Grd Liv Area 1,873
Originating Board BRIGHT
Year Built 1988
Annual Tax Amount $6,634
Tax Year 2024
Lot Size 1,500 Sqft
Acres 0.03
Property Description
Simply stunning townhouse featuring a patio and expanded deck that backs to trees. Key updates include: 2024 (hardwood floors just sanded and stained, LVP floors on lower level, epoxy paint in storage room, reset patio bricks, whole house painting, refrigerator); Last 5 years (appliance replacement); Last 10 years (kitchen renovation); Last 10-12 years (enlarged trex deck was installed, the furnace, heat pump, and water heater were replaced, the fireplace was converted to gas within the last 10 years; Last 15 years (double paned windows installed).
Bay window, skylights, hardwoods, crown molding adorn the combo living dining space. Some kitchen highlights include: cabinets and pantry with pull-out shelves, peninsula breakfast bar, granite countertops, stone backsplash, tile floor, gas cooking, stainless steel appliances. Off the kitchen is an eat in kitchen or another living space with fireplace, skylights, and a bump out leading to the trex deck. The bedrooms have ceiling fans for comfort and a new carpet, while the hall has hardwood and pull down stairs to the attic for extra storage potential. The spacious primary suite offers a huge, custom, walk-in closet, and the primary bath has great tile work and a frameless glass shower. Both the master and hall baths feature heated floors—an added touch of luxury. The lower level offers new LVP and lighting in the large family room with French doors out to the brick patio. Additionally, there is a full bath, and a sizable storage/laundry room. Additional storage can be found under the stairs, ensuring plenty of room for all your belongings.
Located in the sought-after Kingstowne community, this home provides access to a wealth of amenities, including two pools, two fitness centers, tennis and pickleball courts, three clubhouses, walking trails, and more. Its prime location is just minutes from Wegmans, Amazon Fresh, a variety of restaurants and shops, and two metro stations, offering easy access to 395, 495, Old Town, The Pentagon, Fort Belvoir, Springfield Town Center, and other nearby attractions.
Don’t miss out on the virtual tour and the opportunity to call this gem, your home!
Location
State VA
County Fairfax
Zoning 304
Rooms
Other Rooms Living Room, Dining Room, Primary Bedroom, Bedroom 2, Bedroom 3, Kitchen, Family Room, Breakfast Room, Storage Room, Bathroom 2, Bathroom 3, Primary Bathroom, Half Bath
Basement Sump Pump, Full, Partially Finished, Space For Rooms, Walkout Level
Interior
Interior Features Built-Ins, Pantry, Skylight(s), Recessed Lighting, Combination Dining/Living, Combination Kitchen/Living, Walk-in Closet(s), Bathroom - Tub Shower, Bathroom - Walk-In Shower, Ceiling Fan(s), Carpet, Crown Moldings, Dining Area, Floor Plan - Open, Primary Bath(s), Upgraded Countertops, Wood Floors
Hot Water Natural Gas
Heating Heat Pump(s)
Cooling Central A/C
Fireplaces Number 1
Fireplaces Type Fireplace - Glass Doors, Mantel(s), Gas/Propane
Equipment Dishwasher, Disposal, Dryer, Icemaker, Oven/Range - Gas, Refrigerator, Washer
Furnishings No
Fireplace Y
Window Features Bay/Bow,Double Pane,Screens,Skylights
Appliance Dishwasher, Disposal, Dryer, Icemaker, Oven/Range - Gas, Refrigerator, Washer
Heat Source Natural Gas
Laundry Lower Floor, Basement
Exterior
Exterior Feature Deck(s), Patio(s)
Garage Spaces 2.0
Parking On Site 2
Utilities Available Cable TV Available
Amenities Available Community Center, Jog/Walk Path, Pool - Outdoor, Recreational Center, Tennis Courts, Tot Lots/Playground
Water Access N
View Trees/Woods
Roof Type Composite
Accessibility None
Porch Deck(s), Patio(s)
Total Parking Spaces 2
Garage N
Building
Lot Description Backs to Trees, Trees/Wooded
Story 3
Foundation Slab
Sewer Public Sewer
Water Public
Architectural Style Traditional
Level or Stories 3
Additional Building Above Grade, Below Grade
Structure Type Cathedral Ceilings
New Construction N
Schools
Elementary Schools Lane
Middle Schools Twain
High Schools Hayfield Secondary School
School District Fairfax County Public Schools
Others
Pets Allowed Y
HOA Fee Include Common Area Maintenance,Pool(s),Recreation Facility,Reserve Funds,Road Maintenance,Snow Removal,Trash
Senior Community No
Tax ID 0914 09240034
Ownership Fee Simple
SqFt Source Assessor
Acceptable Financing Conventional, FHA, VA
Horse Property N
Listing Terms Conventional, FHA, VA
Financing Conventional,FHA,VA
Special Listing Condition Standard
Pets Allowed No Pet Restrictions
Read Less Info
Want to know what your home might be worth? Contact us for a FREE valuation!

Our team is ready to help you sell your home for the highest possible price ASAP

Bought with Emerald Taylor-Drummond • Compass

"My job is to find and attract mastery-based agents to the office, protect the culture, and make sure everyone is happy! "
GET MORE INFORMATION






