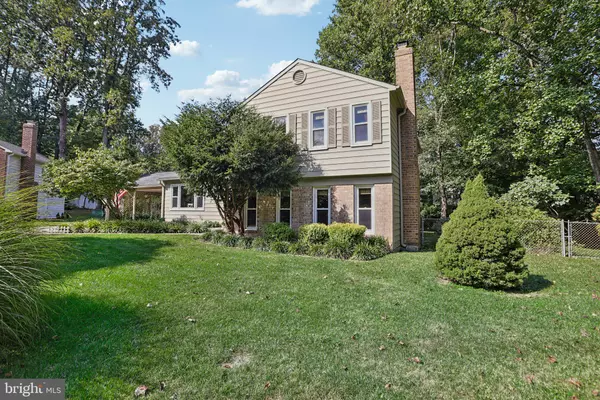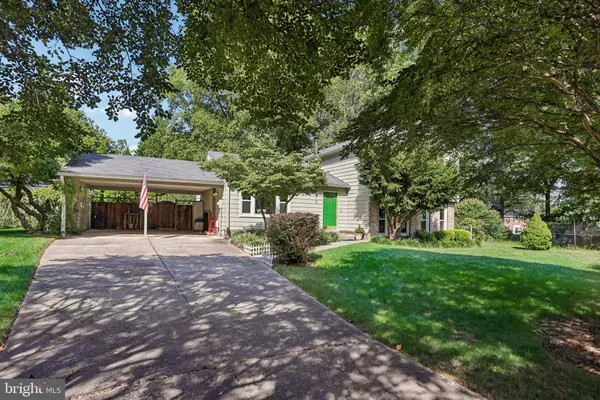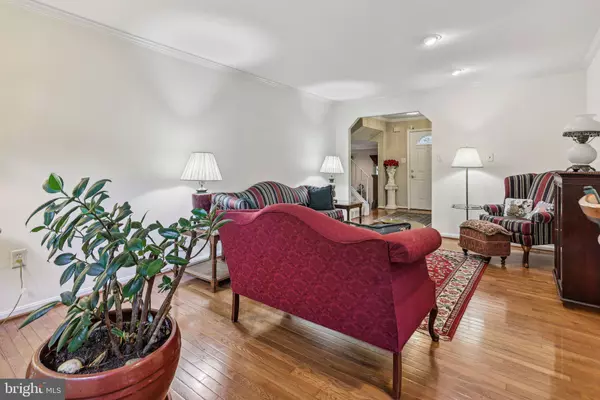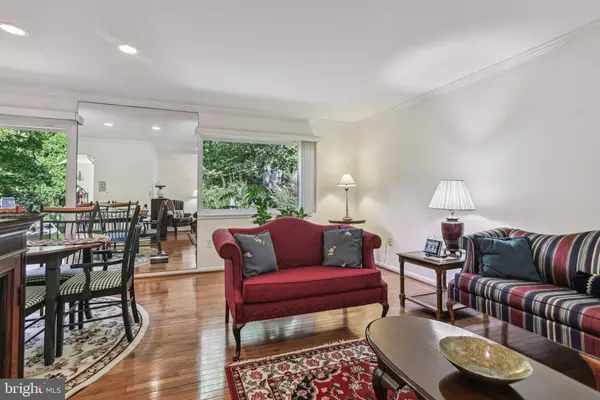$639,000
$639,000
For more information regarding the value of a property, please contact us for a free consultation.
5 Beds
3 Baths
2,520 SqFt
SOLD DATE : 11/19/2024
Key Details
Sold Price $639,000
Property Type Single Family Home
Sub Type Detached
Listing Status Sold
Purchase Type For Sale
Square Footage 2,520 sqft
Price per Sqft $253
Subdivision Glenfield Manor
MLS Listing ID MDMC2148204
Sold Date 11/19/24
Style Split Level
Bedrooms 5
Full Baths 2
Half Baths 1
HOA Y/N N
Abv Grd Liv Area 2,045
Originating Board BRIGHT
Year Built 1970
Annual Tax Amount $6,127
Tax Year 2024
Lot Size 0.305 Acres
Acres 0.31
Property Description
Welcome to your new home in Glenfield Manor!
This beautifully maintained split level home offers a perfect blend of comfort, style, and convenience.
Step into the main level to find stunning hardwood floors and an inviting eat-in kitchen featuring 42-inch custom cabinets, quartz countertops, and a charming picture window. The light-filled living room showcases crown molding, recessed lighting, and a picture window that enhances the space's brightness. The spacious dining area, highlighted by a glass slider, overlooks a private deck, creating a perfect spot for relaxation and outdoor entertaining.
The upper level is dedicated to restful retreats with four bedrooms, including a primary suite with a private bath and a secondary full hall bathroom.
The lower level is designed for both comfort and functionality. The family room features crown molding throughout, a cozy masonry fireplace with a raised slate hearth and four double-hung windows that provide ample natural light. This level also includes a half bathroom, a 5th bedroom, and a versatile craft/tool room with an additional full double-hung window. The spacious walk-out laundry room boasts a utility sink and ceramic tiles, offering convenience and practicality.
The finished basement expands your living space with extra storage, a 6th bonus room that can serve as a den or home office, and a large utility area.
Situated on a no-outlet cul-de-sac with one of the largest lots in the neighborhood, this home offers a private, flat, fenced-in yard with a beautiful deck. Enjoy the convenience of being just a mile from the Glenmont Metro, half a mile from the Glenmont Shopping Center, and two-tenths of a mile from Brookside Gardens and Wheaton Regional Park, which features a playground, pond, dog park, indoor ice skating rink, tennis facility, and ball fields.
Additional nearby amenities include Downtown Silver Spring's dining and entertainment district, easy access to major highways, public transportation, and proximity to schools. Don't miss the opportunity to live in this exceptional home that perfectly combines tranquility with accessibility!
Location
State MD
County Montgomery
Zoning R90
Rooms
Other Rooms Living Room, Dining Room, Primary Bedroom, Kitchen, Family Room, Basement, Foyer, Laundry, Recreation Room, Primary Bathroom
Basement Connecting Stairway
Main Level Bedrooms 1
Interior
Interior Features Combination Dining/Living, Combination Kitchen/Dining, Dining Area, Kitchen - Eat-In, Kitchen - Galley, Primary Bath(s), Upgraded Countertops, Walk-in Closet(s), Wood Floors
Hot Water Natural Gas
Heating Forced Air
Cooling Central A/C
Fireplaces Number 1
Equipment Stove, Microwave, Refrigerator, Dishwasher, Disposal, Dryer, Washer
Fireplace Y
Appliance Stove, Microwave, Refrigerator, Dishwasher, Disposal, Dryer, Washer
Heat Source Natural Gas
Laundry Main Floor
Exterior
Exterior Feature Deck(s)
Garage Spaces 6.0
Water Access N
Accessibility None
Porch Deck(s)
Total Parking Spaces 6
Garage N
Building
Story 4
Foundation Other
Sewer Public Sewer
Water Public
Architectural Style Split Level
Level or Stories 4
Additional Building Above Grade, Below Grade
New Construction N
Schools
Elementary Schools Glenallan
Middle Schools Odessa Shannon
High Schools John F. Kennedy
School District Montgomery County Public Schools
Others
Senior Community No
Tax ID 161301460215
Ownership Fee Simple
SqFt Source Assessor
Special Listing Condition Standard
Read Less Info
Want to know what your home might be worth? Contact us for a FREE valuation!

Our team is ready to help you sell your home for the highest possible price ASAP

Bought with FASIKA J DRESSA • Samson Properties
GET MORE INFORMATION
Agent | License ID: 0225193218 - VA, 5003479 - MD
+1(703) 298-7037 | jason@jasonandbonnie.com






