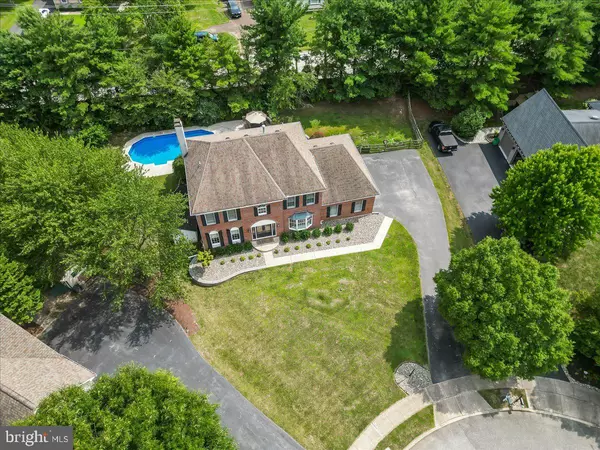$810,000
$825,000
1.8%For more information regarding the value of a property, please contact us for a free consultation.
4 Beds
3 Baths
2,814 SqFt
SOLD DATE : 11/19/2024
Key Details
Sold Price $810,000
Property Type Single Family Home
Sub Type Detached
Listing Status Sold
Purchase Type For Sale
Square Footage 2,814 sqft
Price per Sqft $287
Subdivision Audubon Ridge
MLS Listing ID PAMC2112654
Sold Date 11/19/24
Style Colonial
Bedrooms 4
Full Baths 2
Half Baths 1
HOA Y/N N
Abv Grd Liv Area 2,814
Originating Board BRIGHT
Year Built 1993
Annual Tax Amount $11,854
Tax Year 2024
Lot Size 0.416 Acres
Acres 0.42
Lot Dimensions 50.00 x 0.00
Property Description
Welcome to 2010 Black Bird Circle, an incredible property located on a cul-de-sac in the wonderful neighborhood of Audubon Ridge. This brick front colonial will have you feeling right at home. The spacious foyer greets you as you walk into an open floor plan showcasing the hardwood flooring throughout. The living room and dining room have features such as crown molding and large windows for plenty of natural light. The kitchen is the hub of the house and is connected to the family room. It boasts 42 in. cabinets, tile backsplash, center island, granite counters, stainless steel dishwasher, 5 burner gas range and a built-in microwave. The huge walk in pantry and a breakfast room with skylight are an added bonus. The family room features a cozy wood-burning fireplace and has plenty of windows overlooking the perfectly landscaped backyard and it's open to the kitchen for easy entertaining. The office, powder room and large laundry room finish off the first floor nicely. The second level has 4 well-sized bedrooms including the owners suite with a custom walk-in closet, and an entirely updated full bath with a custom tiled stall shower and a double sink with granite. The updated hall bath finishes off the second level. The spacious lower level is expanse with overwhelming potential and ready for your finishing touches. Outside you will find your own private escape with a large patio that overlooks the in-ground pool and flat fenced rear yard. The whole front of the home has been professionally landscaped in 2023. Additional features include new carpet throughout, a newer furnace, new hot water heater and a 2 car attached garage with openers. Close to everything including the Perkiomen trail, shopping, dining, Downtown Phoenixville, and so much more
Location
State PA
County Montgomery
Area Lower Providence Twp (10643)
Zoning RES
Rooms
Basement Full
Interior
Hot Water Natural Gas
Cooling Central A/C
Fireplaces Number 1
Fireplace Y
Heat Source Natural Gas
Laundry Main Floor
Exterior
Parking Features Additional Storage Area, Built In, Garage Door Opener, Oversized
Garage Spaces 2.0
Pool Fenced
Utilities Available Cable TV
Water Access N
Accessibility None
Attached Garage 2
Total Parking Spaces 2
Garage Y
Building
Story 2
Foundation Concrete Perimeter
Sewer Public Sewer
Water Public
Architectural Style Colonial
Level or Stories 2
Additional Building Above Grade, Below Grade
New Construction N
Schools
School District Methacton
Others
Senior Community No
Tax ID 43-00-01465-463
Ownership Fee Simple
SqFt Source Assessor
Special Listing Condition Standard
Read Less Info
Want to know what your home might be worth? Contact us for a FREE valuation!

Our team is ready to help you sell your home for the highest possible price ASAP

Bought with Christina I Bennett • Coldwell Banker Realty
GET MORE INFORMATION
Agent | License ID: 0225193218 - VA, 5003479 - MD
+1(703) 298-7037 | jason@jasonandbonnie.com






