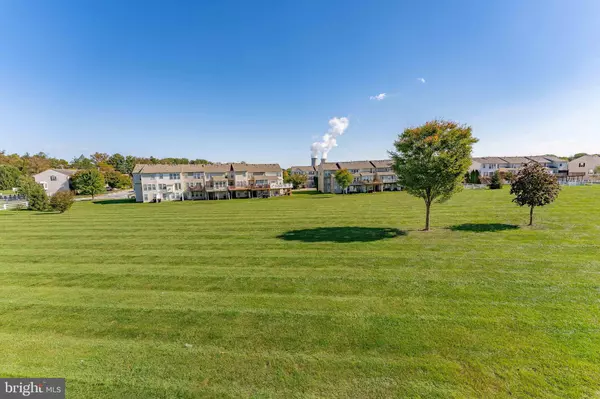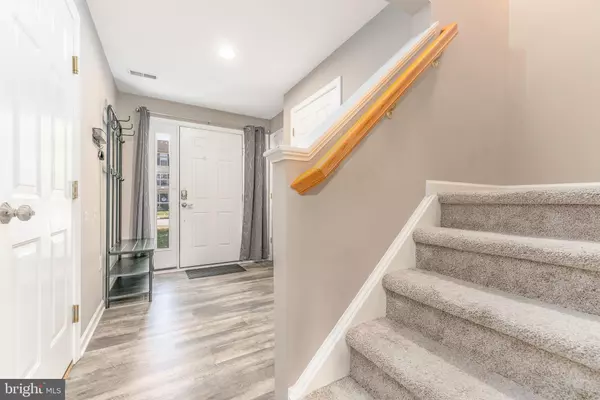$403,000
$385,000
4.7%For more information regarding the value of a property, please contact us for a free consultation.
3 Beds
4 Baths
1,567 SqFt
SOLD DATE : 11/19/2024
Key Details
Sold Price $403,000
Property Type Townhouse
Sub Type Interior Row/Townhouse
Listing Status Sold
Purchase Type For Sale
Square Footage 1,567 sqft
Price per Sqft $257
Subdivision Coventry Glen
MLS Listing ID PACT2075278
Sold Date 11/19/24
Style Traditional
Bedrooms 3
Full Baths 2
Half Baths 2
HOA Fees $165/mo
HOA Y/N Y
Abv Grd Liv Area 1,567
Originating Board BRIGHT
Year Built 2006
Annual Tax Amount $5,931
Tax Year 2024
Lot Size 2,260 Sqft
Acres 0.05
Property Description
Welcome to 32 North Savanna Drive, a stunning 3-bedroom, 2-bathroom, and 2-half-bathroom townhome in the heart of Pottstown! As you approach the home, you'll be greeted by a beautifully recently resealed driveway, enhancing the curb appeal and welcoming you inside. As you step inside, you'll be greeted by a charming entryway featuring beautiful luxury vinyl plank flooring. The lower level boasts a finished basement with a sliding door that opens to your private back patio with privacy walls and stone pavers, perfect for outdoor gatherings. You'll also find the first powder room, a convenient laundry closet, with Samsung washer and dryer, and a utility closet. Moving up to the main level, the cozy living room invites you in with its plush carpet, leading to another staircase that takes you to the upper level. The kitchen is a chef's dream, featuring luxury vinyl plank flooring, an island with elegant granite counters, and sleek stainless steel appliances. Adjacent to the kitchen is a bright breakfast area, perfect for casual dining. Next, relax in the sunroom, which offers easy access to your composite deck and large backyard—ideal for enjoying your morning coffee,evening sunsets or playing outside with the kids. Just before heading upstairs, you'll find the second powder room for added convenience. On the upper level, retreat to your spacious primary bedroom, complete with vaulted ceilings and a generous walk-in closet. The en-suite bathroom features the same flooring from the main level, a stall shower, a soaking tub, and a double sink for ultimate relaxation. This level also includes two additional bedrooms, perfect for family or guests, and a full bathroom with a tub/shower combo, a handy linen closet, and beautifully updated granite counters. The home is part of an HOA that takes care of trash, recycling, lawn maintenance, landscaping of common areas, and snow removal, making life even easier. The community also features two playgrounds for children. The home is within walking distance of the East Coventry Elementary School. Located just a short drive from local shopping, and with easy access to Route 422, this townhome offers unbeatable convenience. Don't miss your chance to make this beautiful house your new home!
Location
State PA
County Chester
Area East Coventry Twp (10318)
Zoning RES
Rooms
Other Rooms Living Room, Primary Bedroom, Bedroom 2, Bedroom 3, Kitchen, Basement, Breakfast Room, Sun/Florida Room, Primary Bathroom, Full Bath, Half Bath
Basement Fully Finished, Garage Access, Outside Entrance, Walkout Level
Interior
Interior Features Bathroom - Soaking Tub, Bathroom - Stall Shower, Bathroom - Tub Shower, Breakfast Area, Carpet, Ceiling Fan(s), Dining Area, Kitchen - Eat-In, Kitchen - Island, Primary Bath(s), Recessed Lighting, Upgraded Countertops, Walk-in Closet(s)
Hot Water Natural Gas
Heating Forced Air
Cooling Central A/C
Flooring Carpet, Luxury Vinyl Plank
Equipment Built-In Microwave, Dishwasher, Disposal, Dryer, Exhaust Fan, Oven/Range - Electric, Refrigerator, Stainless Steel Appliances, Washer, Water Heater
Fireplace N
Window Features Screens
Appliance Built-In Microwave, Dishwasher, Disposal, Dryer, Exhaust Fan, Oven/Range - Electric, Refrigerator, Stainless Steel Appliances, Washer, Water Heater
Heat Source Natural Gas
Laundry Lower Floor
Exterior
Exterior Feature Deck(s)
Parking Features Garage - Front Entry, Garage Door Opener, Inside Access
Garage Spaces 3.0
Amenities Available Tot Lots/Playground
Water Access N
View Garden/Lawn
Roof Type Pitched,Shingle
Accessibility None
Porch Deck(s)
Attached Garage 1
Total Parking Spaces 3
Garage Y
Building
Lot Description Backs - Open Common Area
Story 3
Foundation Concrete Perimeter
Sewer Public Sewer
Water Public
Architectural Style Traditional
Level or Stories 3
Additional Building Above Grade, Below Grade
New Construction N
Schools
Elementary Schools East Coventry
Middle Schools Owen J Roberts
High Schools Owen J Roberts
School District Owen J Roberts
Others
HOA Fee Include Common Area Maintenance,Lawn Maintenance,Snow Removal,Trash
Senior Community No
Tax ID 18-01 -0285
Ownership Fee Simple
SqFt Source Assessor
Acceptable Financing Cash, Conventional
Listing Terms Cash, Conventional
Financing Cash,Conventional
Special Listing Condition Standard
Read Less Info
Want to know what your home might be worth? Contact us for a FREE valuation!

Our team is ready to help you sell your home for the highest possible price ASAP

Bought with Sloan M. Coletta • Realty One Group Restore - Collegeville
GET MORE INFORMATION
Agent | License ID: 0225193218 - VA, 5003479 - MD
+1(703) 298-7037 | jason@jasonandbonnie.com






