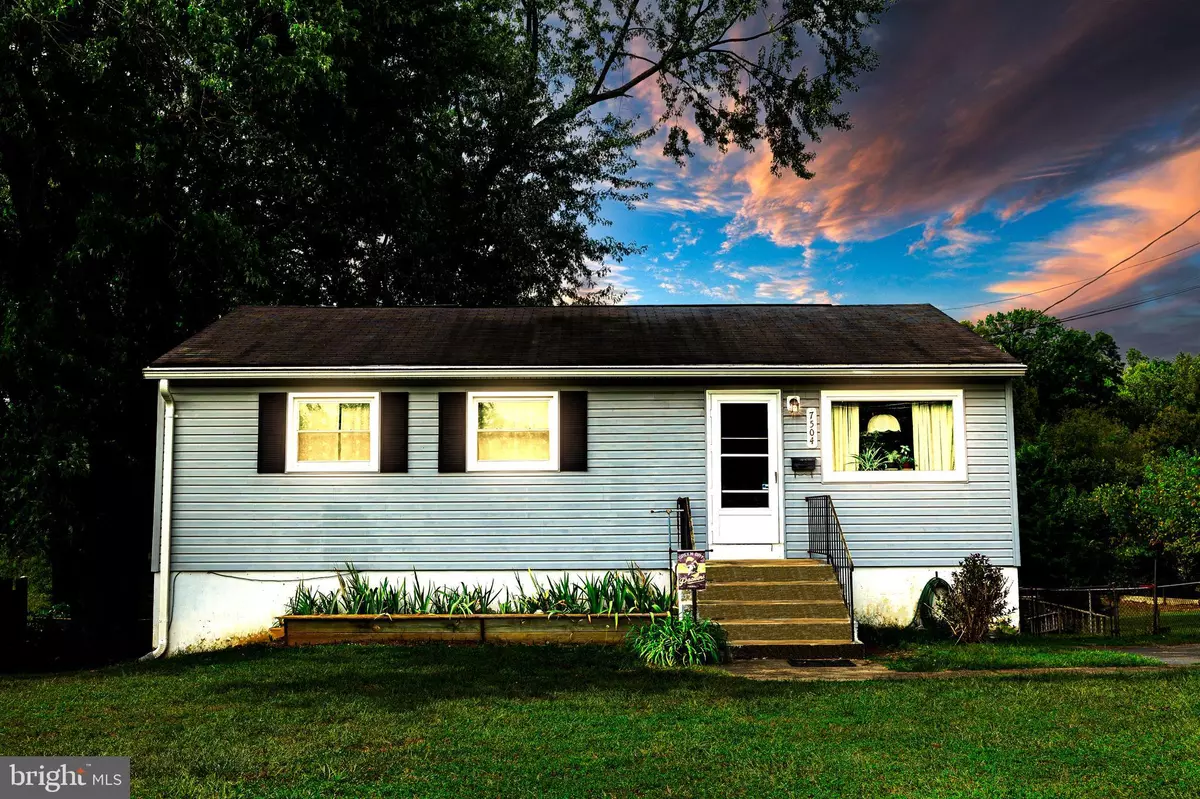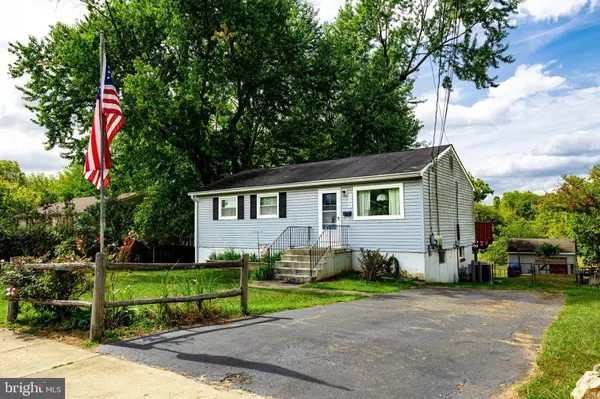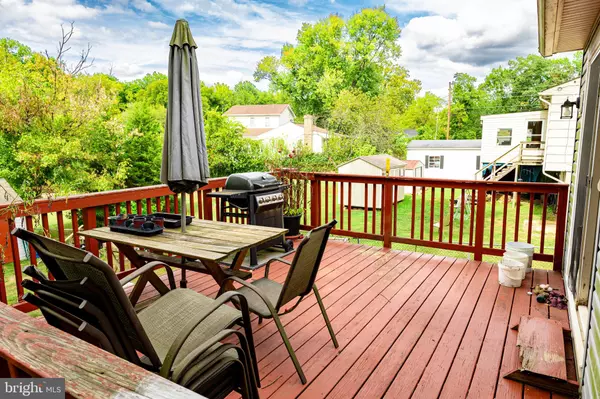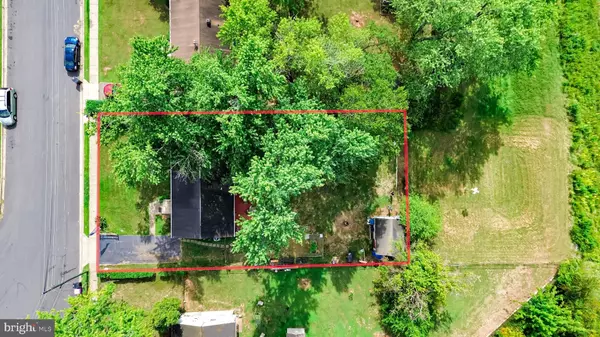$400,000
$400,000
For more information regarding the value of a property, please contact us for a free consultation.
3 Beds
2 Baths
1,539 SqFt
SOLD DATE : 11/19/2024
Key Details
Sold Price $400,000
Property Type Single Family Home
Sub Type Detached
Listing Status Sold
Purchase Type For Sale
Square Footage 1,539 sqft
Price per Sqft $259
Subdivision Loch Lomond
MLS Listing ID VAPW2079492
Sold Date 11/19/24
Style Ranch/Rambler
Bedrooms 3
Full Baths 2
HOA Y/N N
Abv Grd Liv Area 912
Originating Board BRIGHT
Year Built 1964
Annual Tax Amount $3,836
Tax Year 2024
Lot Size 10,010 Sqft
Acres 0.23
Property Description
This 3-bedroom, 2-bathroom rancher is situated on approximately 1/4 acre in the Loch Lomond subdivision. This home features a spacious kitchen with sliding glass doors that open onto a generous wooden deck, perfect for outdoor entertaining and enjoying the expansive, fenced-in backyard. The backyard also includes two sizable storage sheds, providing ample space for all your storage needs.
The partially finished basement offers additional living space and includes a full bathroom, a range, refrigerator, and sink, making it a versatile area that could easily serve as a rental unit. The basement features a convenient rear walkout, enhancing accessibility and functionality.
With no HOA, this detached property provides the freedom and privacy often sought by homeowners. Its prime location ensures you are just minutes away from shopping, beautiful parks, and major routes such as Route 28 and I-66, offering easy access to the surrounding area. This home presents an excellent opportunity for first-time buyers or those looking to enjoy the benefits of homeownership at a value that rivals townhome prices.
Don't miss out on this exceptional opportunity—schedule your showing today!
Location
State VA
County Prince William
Zoning R4
Rooms
Other Rooms Living Room, Dining Room, Primary Bedroom, Bedroom 2, Bedroom 3, Kitchen, Den, Recreation Room, Utility Room, Full Bath
Basement Full, Outside Entrance, Connecting Stairway, Interior Access, Walkout Level, Windows
Main Level Bedrooms 3
Interior
Interior Features Attic, Bathroom - Tub Shower, Bathroom - Stall Shower, Ceiling Fan(s), Combination Kitchen/Dining, Crown Moldings, Dining Area, Entry Level Bedroom, Floor Plan - Open, Kitchen - Eat-In, Kitchen - Table Space, Wood Floors
Hot Water Natural Gas
Heating Baseboard - Hot Water
Cooling Central A/C, Ceiling Fan(s)
Equipment Disposal, Dryer, Oven/Range - Gas, Refrigerator, Washer, Water Heater, Extra Refrigerator/Freezer
Furnishings No
Fireplace N
Appliance Disposal, Dryer, Oven/Range - Gas, Refrigerator, Washer, Water Heater, Extra Refrigerator/Freezer
Heat Source Natural Gas
Laundry Dryer In Unit, Has Laundry, Lower Floor, Washer In Unit
Exterior
Exterior Feature Deck(s), Patio(s), Porch(es)
Garage Spaces 2.0
Fence Partially, Chain Link
Water Access N
Accessibility None
Porch Deck(s), Patio(s), Porch(es)
Total Parking Spaces 2
Garage N
Building
Story 2
Foundation Concrete Perimeter
Sewer Public Sewer
Water Public
Architectural Style Ranch/Rambler
Level or Stories 2
Additional Building Above Grade, Below Grade
New Construction N
Schools
Elementary Schools Loch Lomond
Middle Schools Parkside
High Schools Osbourn Park
School District Prince William County Public Schools
Others
Senior Community No
Tax ID 7797-64-6718
Ownership Fee Simple
SqFt Source Assessor
Acceptable Financing Conventional, VA, FHA, Cash
Listing Terms Conventional, VA, FHA, Cash
Financing Conventional,VA,FHA,Cash
Special Listing Condition Standard
Read Less Info
Want to know what your home might be worth? Contact us for a FREE valuation!

Our team is ready to help you sell your home for the highest possible price ASAP

Bought with Mario Josue Rios • KW Metro Center
GET MORE INFORMATION
Agent | License ID: 0225193218 - VA, 5003479 - MD
+1(703) 298-7037 | jason@jasonandbonnie.com






