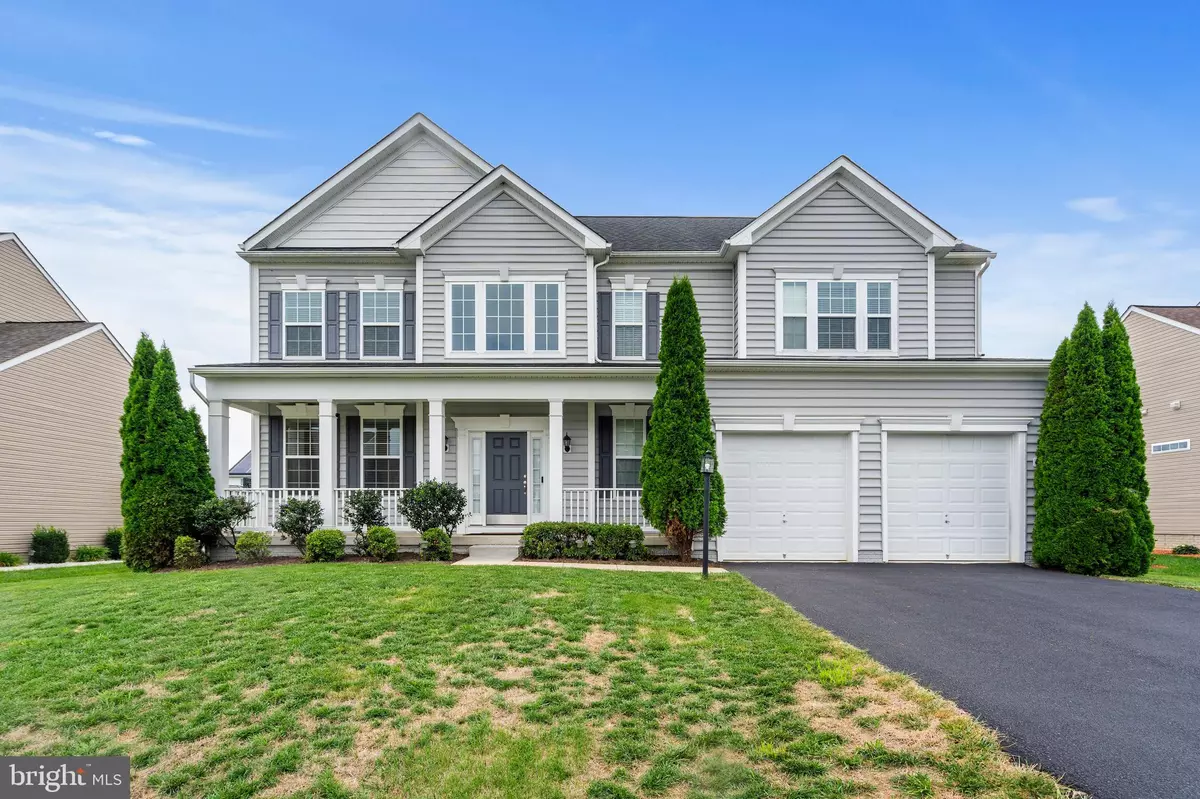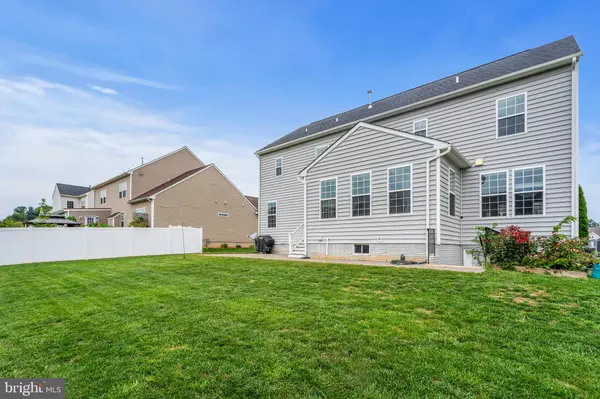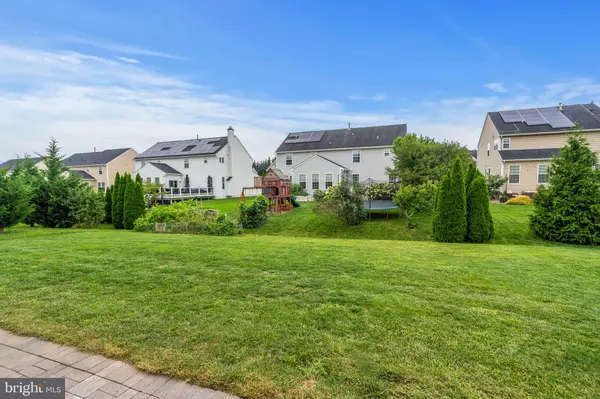$529,900
$529,900
For more information regarding the value of a property, please contact us for a free consultation.
4 Beds
3 Baths
3,048 SqFt
SOLD DATE : 11/13/2024
Key Details
Sold Price $529,900
Property Type Single Family Home
Sub Type Detached
Listing Status Sold
Purchase Type For Sale
Square Footage 3,048 sqft
Price per Sqft $173
Subdivision Maple Valley Estates
MLS Listing ID MDWA2023982
Sold Date 11/13/24
Style Colonial
Bedrooms 4
Full Baths 2
Half Baths 1
HOA Y/N Y
Abv Grd Liv Area 3,048
Originating Board BRIGHT
Year Built 2015
Annual Tax Amount $3,933
Tax Year 2024
Lot Size 10,000 Sqft
Acres 0.23
Property Description
Welcome to your Gorgeous detached home with 4 bedroom,2 Fullbath and 1 half bath home is located in a very desirable north end location within Maple Valley Estates. The home has over $73,000 in extra options,The entrance features an elegant 2-story foyer with beautiful hardwood flooring. The large stylish upgraded kitchen is equipped with 42 cabinets with slider drawers, stainless steel appliances, granite countertops, huge center island, gas stove, and expansive bar area. The first floor has a large office and formal dining room with crown molding and chair rail, spacious family room with a granite surround gas fireplace, and large sun filled morning room to catch the sunrises and sunsets, 9 ceilings, hardwood floors, and neutral colors throughout. The floor plan is open between the kitchen, family room and the morning room for easy fun and enjoyable entertaining. The second floor features 4 bedrooms, 2 full bathrooms with dual vanities, and laundry. The huge luxury owner s suite has a large walk in closet with window, a luxury bath with a walk-in glass and tile shower with tile seat, soaking tub, and a dual vanity. The huge walk up basement is a blank canvas to finish to your dream space with the ceiling already drywalled and the stairway finished. This lovely home has it all... natural gas heat and hot water, no city taxes, no HOA, great schools, and close to shopping. Living is easy in this impressive home that shows well!
Location
State MD
County Washington
Zoning RS
Rooms
Basement Other
Interior
Interior Features Breakfast Area, Carpet, Chair Railings, Crown Moldings, Dining Area, Entry Level Bedroom, Family Room Off Kitchen, Floor Plan - Traditional, Formal/Separate Dining Room, Kitchen - Gourmet, Kitchen - Island, Pantry, Walk-in Closet(s), Window Treatments, Wood Floors
Hot Water Natural Gas
Heating Forced Air
Cooling Central A/C
Fireplaces Number 1
Equipment Built-In Microwave, Dishwasher, Disposal, Exhaust Fan, Microwave, Cooktop
Fireplace Y
Appliance Built-In Microwave, Dishwasher, Disposal, Exhaust Fan, Microwave, Cooktop
Heat Source Natural Gas
Exterior
Parking Features Garage - Front Entry
Garage Spaces 2.0
Water Access N
Accessibility Other
Attached Garage 2
Total Parking Spaces 2
Garage Y
Building
Story 3
Foundation Brick/Mortar, Concrete Perimeter
Sewer Public Sewer
Water Public
Architectural Style Colonial
Level or Stories 3
Additional Building Above Grade, Below Grade
New Construction N
Schools
School District Washington County Public Schools
Others
Senior Community No
Tax ID 2227037496
Ownership Fee Simple
SqFt Source Assessor
Special Listing Condition Standard
Read Less Info
Want to know what your home might be worth? Contact us for a FREE valuation!

Our team is ready to help you sell your home for the highest possible price ASAP

Bought with Alena Kirillov • RE/MAX Plus
GET MORE INFORMATION
Agent | License ID: 0225193218 - VA, 5003479 - MD
+1(703) 298-7037 | jason@jasonandbonnie.com





