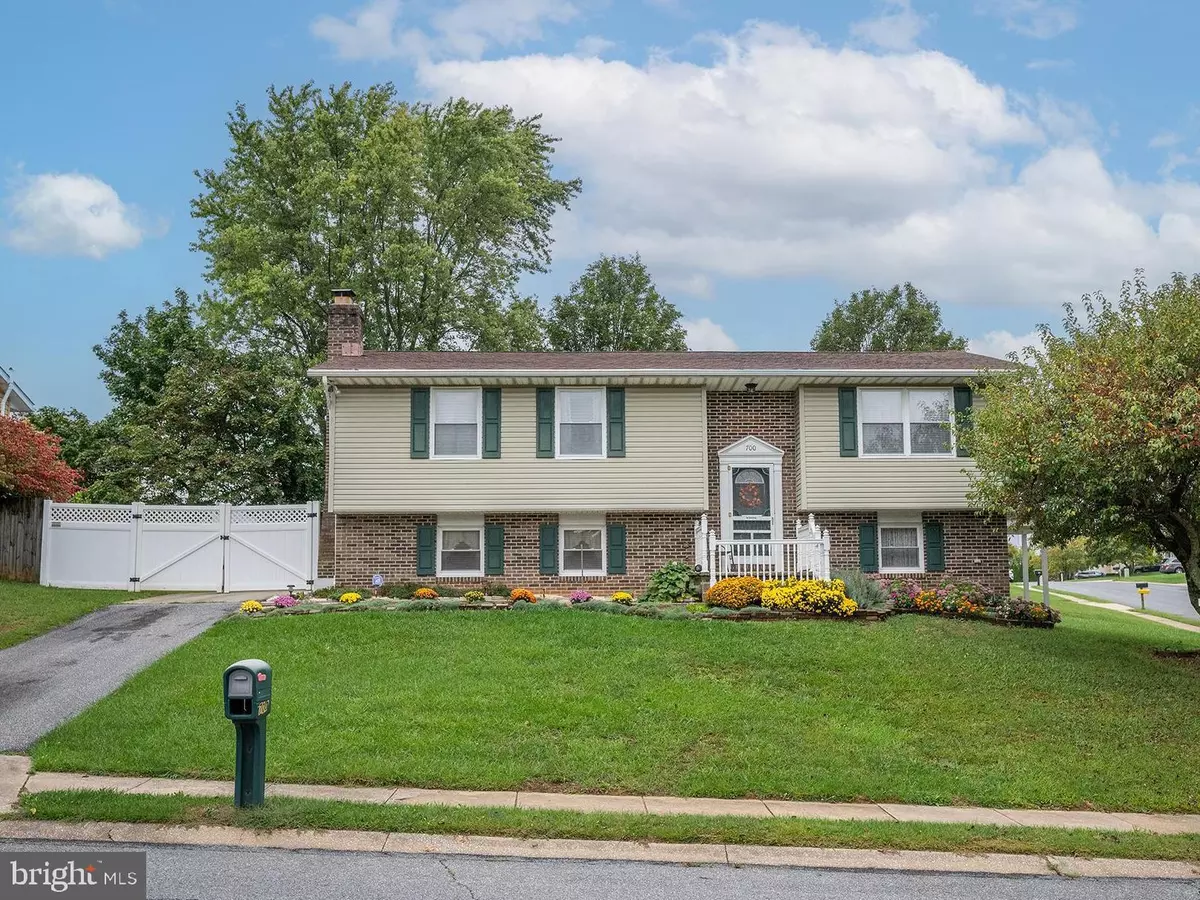$405,000
$405,000
For more information regarding the value of a property, please contact us for a free consultation.
3 Beds
3 Baths
1,732 SqFt
SOLD DATE : 11/15/2024
Key Details
Sold Price $405,000
Property Type Single Family Home
Sub Type Detached
Listing Status Sold
Purchase Type For Sale
Square Footage 1,732 sqft
Price per Sqft $233
Subdivision Autumn Ridge
MLS Listing ID MDCR2022588
Sold Date 11/15/24
Style Split Foyer
Bedrooms 3
Full Baths 2
Half Baths 1
HOA Y/N N
Abv Grd Liv Area 1,132
Originating Board BRIGHT
Year Built 1983
Annual Tax Amount $2,958
Tax Year 2024
Lot Size 8,015 Sqft
Acres 0.18
Property Description
What a find in the ever-desirable Autumn Ridge Community in Westminster! On a large corner lot with two connecting driveways sits stately 700 Snowfall Way. Immaculately maintained 3BR/2.5BA split foyer is absolutely brimming with possibilities. Wonderful landscaping and a walkway lead from the wraparound driveway to the front door. You can also enter through the back porch, or side door that provides a completely separate entry to the basement. Up a few steps from the front door, hardwood flooring spans throughout the main level (and is under the carpet in the hallway and bedrooms as well!). The large living room with double window opens into the dining room, both with lovely original gleaming hardwood. The dining room provides a sliding glass door entrance to the perfect covered, screened in porch (also with draw down shades!) that provides the perfect respite to unwind from a long day, enjoy your morning coffee, or spend time with loved ones and guests. There are stairs down to the driveway for easy access. The eat-in kitchen has room for a table and is brightly lit with white appliances (refrigerator and stove are only a few years old), continuing the neutral palette that is consistent throughout the home. The primary bedroom is large and contains a double closet and en suite full bath with a tub/shower combo and white fixtures throughout. The main level is completed by two spacious, bright bedrooms and an additional full bath with large walk in shower. Downstairs, the basement provides endless possibilities with a large finished family room - an additional bedroom (or two!) could easily be added. Lots of natural light is combined with a large walk in closet and an additional half bath. Unfinished storage space leads to the side entrance of the home, providing ground floor access outside and to the driveway. This lovely home is completely move-in ready, but the perfect canvas for your desired cosmetic upgrades and updates. You won't want to miss this home, at this price, in this location!
Location
State MD
County Carroll
Zoning R-100
Rooms
Basement Full, Connecting Stairway, Interior Access, Partially Finished
Main Level Bedrooms 3
Interior
Hot Water Electric
Heating Heat Pump(s)
Cooling Central A/C
Fireplaces Number 1
Fireplace Y
Heat Source Natural Gas
Exterior
Exterior Feature Porch(es), Deck(s)
Garage Spaces 1.0
Carport Spaces 1
Water Access N
Accessibility None
Porch Porch(es), Deck(s)
Total Parking Spaces 1
Garage N
Building
Story 2
Foundation Permanent
Sewer Public Sewer
Water Public
Architectural Style Split Foyer
Level or Stories 2
Additional Building Above Grade, Below Grade
New Construction N
Schools
School District Carroll County Public Schools
Others
Senior Community No
Tax ID 0707048351
Ownership Fee Simple
SqFt Source Assessor
Acceptable Financing Cash, Conventional, FHA, VA
Horse Property N
Listing Terms Cash, Conventional, FHA, VA
Financing Cash,Conventional,FHA,VA
Special Listing Condition Standard
Read Less Info
Want to know what your home might be worth? Contact us for a FREE valuation!

Our team is ready to help you sell your home for the highest possible price ASAP

Bought with Pamela V Alcantara • Impact Real Estate, LLC

"My job is to find and attract mastery-based agents to the office, protect the culture, and make sure everyone is happy! "
GET MORE INFORMATION






