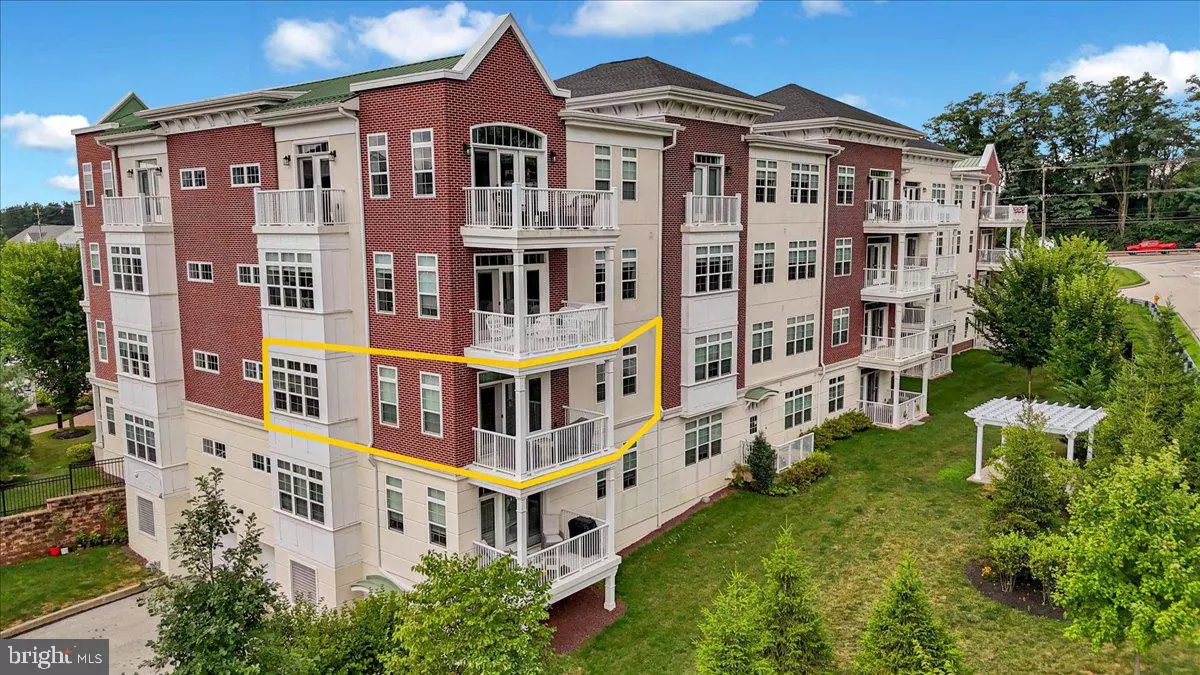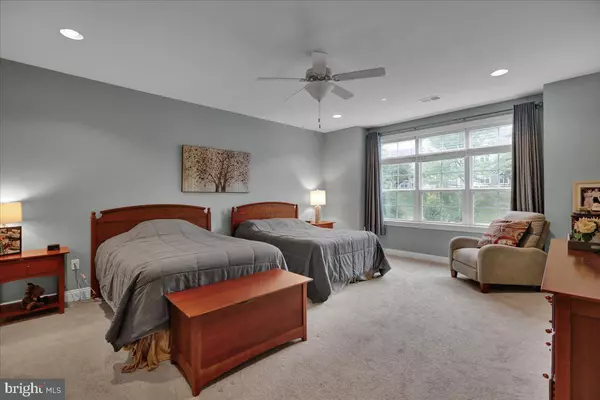$435,000
$434,900
For more information regarding the value of a property, please contact us for a free consultation.
2 Beds
2 Baths
1,708 SqFt
SOLD DATE : 11/15/2024
Key Details
Sold Price $435,000
Property Type Condo
Sub Type Condo/Co-op
Listing Status Sold
Purchase Type For Sale
Square Footage 1,708 sqft
Price per Sqft $254
Subdivision Westtown Reserve
MLS Listing ID PACT2071616
Sold Date 11/15/24
Style Unit/Flat
Bedrooms 2
Full Baths 2
Condo Fees $335/mo
HOA Y/N N
Abv Grd Liv Area 1,708
Originating Board BRIGHT
Year Built 2017
Annual Tax Amount $4,813
Tax Year 2024
Lot Size 1,762 Sqft
Acres 0.04
Property Description
Welcome to your dream condo in Westtown Reserve! This stunning 2-bedroom, 2-bathroom gem, built in 2017, is located on the second floor and offers 1,707 sq. ft. of modern living space designed for comfort and style. The primary ensuite is a true retreat, featuring a spacious walk-in closet with a California Closet organizer. The gourmet kitchen is a chef's delight, boasting granite countertops, electric cooking, a pantry, and a stylish tile backsplash. Imagine relaxing on your private balcony after a long day or taking advantage of the private indoor parking, which includes a bonus storage room for all your needs.
The community offers a wealth of amenities, including an exercise facility, library/meeting room, solarium terrace, and beautifully maintained landscaping. The building is equipped with elevators for your convenience, and the condo features a fire suppression system for added safety. The primary bathroom is luxurious, with a walk-in tile shower, glass doors, and double sinks. The convenient laundry room provides plenty of space for all your laundry needs. Abundant natural light fills the open living spaces, creating a bright and airy atmosphere. The secure building with keycode access ensures your peace of mind.
This condo offers the perfect blend of elegance and convenience. Do not miss the opportunity to make this vibrant and welcoming community your new home! Ready to see it in person? The current occupancy level allows for owners under 55+, ask for more details.
Location
State PA
County Chester
Area Westtown Twp (10367)
Zoning RES:CONDO
Rooms
Other Rooms Living Room, Dining Room, Primary Bedroom, Bedroom 2, Kitchen
Main Level Bedrooms 2
Interior
Interior Features Carpet, Ceiling Fan(s), Dining Area, Entry Level Bedroom, Pantry, Primary Bath(s), Bathroom - Stall Shower, Upgraded Countertops, Walk-in Closet(s), Wood Floors, Recessed Lighting
Hot Water Electric
Heating Programmable Thermostat
Cooling Central A/C
Flooring Carpet, Ceramic Tile, Hardwood
Equipment Built-In Microwave, Built-In Range, Dishwasher, Oven/Range - Electric, Refrigerator, Stainless Steel Appliances
Fireplace N
Appliance Built-In Microwave, Built-In Range, Dishwasher, Oven/Range - Electric, Refrigerator, Stainless Steel Appliances
Heat Source Electric
Laundry Main Floor
Exterior
Exterior Feature Balcony
Parking Features Covered Parking, Underground
Garage Spaces 3.0
Utilities Available Cable TV Available, Electric Available, Phone Available, Sewer Available, Water Available
Amenities Available Common Grounds, Elevator, Extra Storage, Fitness Center, Library, Meeting Room
Water Access N
Accessibility Grab Bars Mod, Elevator
Porch Balcony
Total Parking Spaces 3
Garage Y
Building
Story 4
Unit Features Garden 1 - 4 Floors
Sewer Public Sewer
Water Public
Architectural Style Unit/Flat
Level or Stories 4
Additional Building Above Grade, Below Grade
New Construction N
Schools
Elementary Schools Sarah W. Starkweather
Middle Schools Stetson
High Schools West Chester Bayard Rustin
School District West Chester Area
Others
Pets Allowed Y
HOA Fee Include Alarm System,All Ground Fee,Common Area Maintenance,Ext Bldg Maint,Lawn Maintenance,Parking Fee,Reserve Funds,Snow Removal,Trash,Water
Senior Community No
Tax ID 67-04 -0179
Ownership Fee Simple
SqFt Source Assessor
Security Features Intercom,Main Entrance Lock,Smoke Detector
Special Listing Condition Standard
Pets Allowed Breed Restrictions
Read Less Info
Want to know what your home might be worth? Contact us for a FREE valuation!

Our team is ready to help you sell your home for the highest possible price ASAP

Bought with Phyllis M Lynch • Keller Williams Real Estate - Media
GET MORE INFORMATION
Agent | License ID: 0225193218 - VA, 5003479 - MD
+1(703) 298-7037 | jason@jasonandbonnie.com






