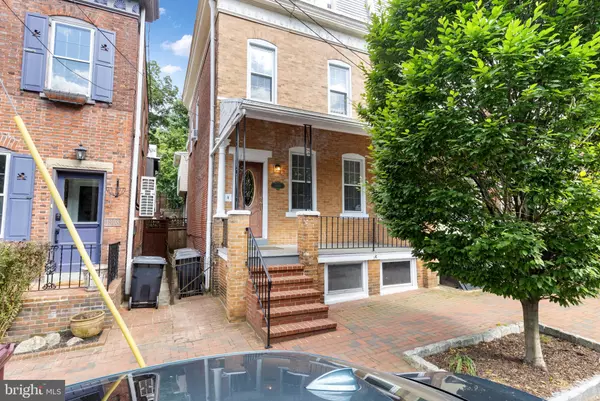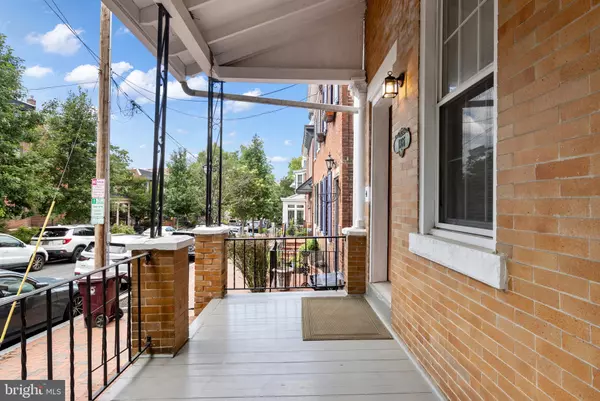$340,000
$385,000
11.7%For more information regarding the value of a property, please contact us for a free consultation.
4 Beds
2 Baths
2,225 SqFt
SOLD DATE : 11/15/2024
Key Details
Sold Price $340,000
Property Type Single Family Home
Sub Type Twin/Semi-Detached
Listing Status Sold
Purchase Type For Sale
Square Footage 2,225 sqft
Price per Sqft $152
Subdivision Wilm #10
MLS Listing ID DENC2062738
Sold Date 11/15/24
Style Traditional
Bedrooms 4
Full Baths 1
Half Baths 1
HOA Y/N N
Abv Grd Liv Area 2,225
Originating Board BRIGHT
Year Built 1916
Annual Tax Amount $3,613
Tax Year 2022
Lot Size 1,742 Sqft
Acres 0.04
Lot Dimensions 19.20 x 95.00
Property Description
Welcome to 1306 N West St., perfectly situated on a charming, tree-lined street in the heart of Wilmington's vibrant Mid-town Brandywine neighborhood. As you approach, the front porch welcomes you with its unique architectural details.Step inside to discover a beautifully remodeled Victorian interior, where gleaming hardwood floors guide you through the home. To your right, a cozy sitting room offers an ideal space for relaxation or entertaining, highlighted by a striking, decommissioned fireplace.Continue past the exquisitely restored millwork and a convenient main-level powder room to reach the inviting dining area. The updated galley kitchen features granite countertops, a stylish backsplash, and ample storage, perfect for any culinary enthusiast. Beyond the kitchen, you'll find your own urban oasis—a rear yard that's perfect for hosting gatherings or creating a city garden retreat.Upstairs, three spacious bedrooms and a full bath provide plenty of options for comfort and functionality. Additionally, a large loft area presents the potential to transform into a luxurious master suite with a bit of creativity.This prime location is just a minute’s walk to Brandywine Park and Downtown Wilmington, home to the bustling Market Street Corridor and convenient public transportation options to NYC, Philly, and DC.
Location
State DE
County New Castle
Area Wilmington (30906)
Zoning 26R-3
Rooms
Other Rooms Living Room, Dining Room, Primary Bedroom, Bedroom 2, Bedroom 4, Kitchen, Bedroom 1, Bathroom 1, Bathroom 2, Bonus Room
Basement Unfinished
Interior
Hot Water Natural Gas
Heating Radiator
Cooling Window Unit(s)
Fireplace N
Heat Source Natural Gas
Exterior
Water Access N
Accessibility None
Garage N
Building
Story 3
Foundation Stone
Sewer Public Sewer
Water Public
Architectural Style Traditional
Level or Stories 3
Additional Building Above Grade, Below Grade
New Construction N
Schools
School District Red Clay Consolidated
Others
Senior Community No
Tax ID 26-028.20-134
Ownership Fee Simple
SqFt Source Assessor
Special Listing Condition Standard
Read Less Info
Want to know what your home might be worth? Contact us for a FREE valuation!

Our team is ready to help you sell your home for the highest possible price ASAP

Bought with Brenda E Roach • Patterson-Schwartz-Hockessin

"My job is to find and attract mastery-based agents to the office, protect the culture, and make sure everyone is happy! "
GET MORE INFORMATION






