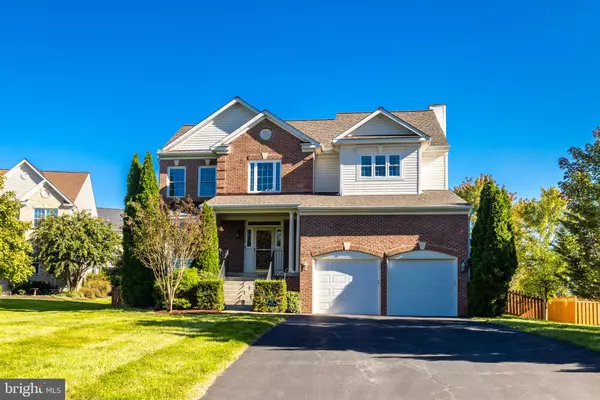$950,000
$950,000
For more information regarding the value of a property, please contact us for a free consultation.
5 Beds
4 Baths
3,318 SqFt
SOLD DATE : 11/15/2024
Key Details
Sold Price $950,000
Property Type Single Family Home
Sub Type Detached
Listing Status Sold
Purchase Type For Sale
Square Footage 3,318 sqft
Price per Sqft $286
Subdivision Potomac Crossing
MLS Listing ID VALO2081104
Sold Date 11/15/24
Style Colonial
Bedrooms 5
Full Baths 3
Half Baths 1
HOA Fees $60/mo
HOA Y/N Y
Abv Grd Liv Area 2,498
Originating Board BRIGHT
Year Built 2002
Annual Tax Amount $8,041
Tax Year 2024
Lot Size 0.280 Acres
Acres 0.28
Property Description
Open house both Sat and Sun Oct 12 & 13 2-4 pm. Potomac Crossing Perfection! Located on a tranquil cul-de-sac in the sought-after Potomac Crossing community, this generously sized Contemporary Colonial offers the perfect blend of style, comfort, and convenience. With a spacious open layout, multiple amazing outdoor living spaces, and a host of recent updates, this home is ready for you to move in and enjoy! Thoughtfully updated for style, comfort, and peace-of-mind, the property features a new roof, windows, EV charger, and more, all completed in just the last two years. Enjoy outdoor living on both a year-round screened-in porch and a covered deck! Arriving home on tree-lined streets, a covered front porch welcomes you inside from the 2-car garage, all surrounded by manicured landscaping. Inside, the two-story foyer introduces luxurious finishes and light, airy proportions that continue throughout the home. Updated 5.5-foot solid hardwood floors flow through the main level and upper hall, while classic wainscoting adorns the formal living and dining rooms, each swimming in natural light from multiple bay windows. The gourmet kitchen was previously updated with new lighting and stainless steel appliances, plus a new Bosch dishwasher in 2021. You'll love the island breakfast bar for casual meals and entertaining, as well as the ample countertop, storage, and additional pantry space. The open-concept layout flows seamlessly into the family room, where a fireplace and comfy carpeting make the perfect setting for your next movie night. Sliding glass doors open directly from the kitchen and living area to the screened-in deck, allowing for an exceptional indoor-outdoor lifestyle. Enjoy grilling and outdoor dining with views of your lush, fenced lawn and backing trees, and catch some sun on the beautiful stone patio hardscape. At the end of the day, retreat to your impressive primary suite. The primary bedroom showcases stunning cathedral ceilings, two walk-in closets, and abundant private space. En suite, the primary bathroom features a decadent soaking tub, separate shower, and double vanities. Three additional bedrooms and a full bathroom on this level provide comfortable accommodations for family and guests, and laundry is also conveniently located upstairs near the bedrooms. The lower level offers even more finished space, including a versatile rec room with a sliding door walk-up to the yard, and a fifth bedroom and third full bath creating a great guest suite. Updated with LVP flooring, this level also hosts a sizable unfinished room for storage or finishing to your personal needs. The home's outstanding location offers quick access to commuter routes and is minutes from all your daily needs, shopping, restaurants, cafes and entertainment. As a resident of Potomac Crossing, you'll also enjoy a wide range of community amenities, including a pool, playgrounds, basketball courts, fitness stations and scenic walking paths. With its desirable location, thoughtful layout, recent updates and fantastic amenities, this home truly checks all the boxes! Welcome home.
Location
State VA
County Loudoun
Zoning LB:PRC
Rooms
Basement Full, Fully Finished, Improved, Walkout Stairs
Interior
Interior Features Additional Stairway, Attic, Breakfast Area, Carpet, Ceiling Fan(s), Combination Kitchen/Living, Combination Kitchen/Dining, Double/Dual Staircase, Family Room Off Kitchen, Floor Plan - Open, Kitchen - Gourmet, Kitchen - Island, Recessed Lighting, Window Treatments, Wood Floors
Hot Water Natural Gas
Heating Forced Air, Heat Pump(s)
Cooling Central A/C, Ceiling Fan(s), Heat Pump(s)
Flooring Carpet, Ceramic Tile, Hardwood
Fireplaces Number 1
Equipment Built-In Microwave, Dishwasher, Energy Efficient Appliances, Icemaker, Microwave, Oven - Self Cleaning, Oven/Range - Gas, Refrigerator, Stainless Steel Appliances, Trash Compactor
Fireplace Y
Appliance Built-In Microwave, Dishwasher, Energy Efficient Appliances, Icemaker, Microwave, Oven - Self Cleaning, Oven/Range - Gas, Refrigerator, Stainless Steel Appliances, Trash Compactor
Heat Source Natural Gas
Exterior
Exterior Feature Deck(s), Enclosed, Porch(es), Screened
Parking Features Additional Storage Area, Built In, Garage - Front Entry, Garage Door Opener, Inside Access, Oversized
Garage Spaces 8.0
Fence Fully
Amenities Available Pool - Outdoor
Water Access N
View Trees/Woods
Accessibility None
Porch Deck(s), Enclosed, Porch(es), Screened
Attached Garage 2
Total Parking Spaces 8
Garage Y
Building
Lot Description Backs - Open Common Area, Front Yard, Landscaping, No Thru Street, Private, Rear Yard
Story 3
Foundation Permanent
Sewer Public Sewer
Water Public
Architectural Style Colonial
Level or Stories 3
Additional Building Above Grade, Below Grade
Structure Type 9'+ Ceilings,Vaulted Ceilings
New Construction N
Schools
Elementary Schools Ball'S Bluff
Middle Schools Smart'S Mill
High Schools Tuscarora
School District Loudoun County Public Schools
Others
HOA Fee Include Common Area Maintenance,Pool(s),Reserve Funds,Road Maintenance,Snow Removal,Trash
Senior Community No
Tax ID 146256841000
Ownership Fee Simple
SqFt Source Assessor
Acceptable Financing Cash, Conventional, Negotiable, FHA, VA
Listing Terms Cash, Conventional, Negotiable, FHA, VA
Financing Cash,Conventional,Negotiable,FHA,VA
Special Listing Condition Standard
Read Less Info
Want to know what your home might be worth? Contact us for a FREE valuation!

Our team is ready to help you sell your home for the highest possible price ASAP

Bought with Kimberly Sasai • Pearson Smith Realty, LLC

"My job is to find and attract mastery-based agents to the office, protect the culture, and make sure everyone is happy! "
GET MORE INFORMATION






