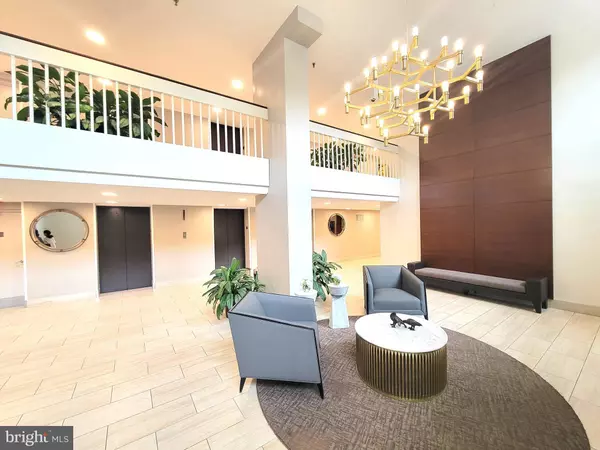$300,000
$314,900
4.7%For more information regarding the value of a property, please contact us for a free consultation.
2 Beds
2 Baths
1,182 SqFt
SOLD DATE : 11/14/2024
Key Details
Sold Price $300,000
Property Type Condo
Sub Type Condo/Co-op
Listing Status Sold
Purchase Type For Sale
Square Footage 1,182 sqft
Price per Sqft $253
Subdivision Idylwood Towers Condo
MLS Listing ID VAFX2203020
Sold Date 11/14/24
Style Unit/Flat
Bedrooms 2
Full Baths 2
Condo Fees $1,025/mo
HOA Y/N N
Abv Grd Liv Area 1,182
Originating Board BRIGHT
Year Built 1974
Annual Tax Amount $3,001
Tax Year 2024
Property Description
This light filled 10th floor unit has a unique floor plan with 2 spacious bedrooms in addition to a home office/den/guest room. Enjoy your morning coffee and gorgeous sunset views from your balcony overlooking mature woodlands. This home has been thoughtfully renovated to create a move-in ready experience for the lucky new Buyer. The living room is large enough to accommodate a comfortable sofa for watching TV, plus a large dining table. The additional room off the living room is ideal for a home office with doors added for additional privacy. Alternatively, this room is perfect for a guest room as there's a large closet that conveys. The fully renovated kitchen has a new tile backsplash, Stainless Steel appliances, white cabinets, and plenty of storage. Just down the hall you'll find a new washer/dryer and 2nd full bathroom opposite the generously sized 2nd bedroom. The Primary bedroom is large enough to accommodate a King sized bed, and has a large walk-in closet with custom shelving, and updated en-suite bathroom. The condo fee includes all utilities and fabulous amenities, including a Concierge, gym, pool, and tennis courts. The location is unbeatable as you're just minutes away from Whole Foods, Trader Joes, Starbucks, Orange Theory, and multiple restaurants. Located just off I-495, I-66, and Route 7, this home is the ideal location for commutes to Tysons Corner, Falls Church, Arlington, or downtown DC. The West Falls Church metro station (orange line) is just a 10 minute bus ride away with the stop right outside the building. Pet friendly too!!!
Location
State VA
County Fairfax
Zoning 220
Direction East
Rooms
Other Rooms Den
Main Level Bedrooms 2
Interior
Interior Features Combination Dining/Living, Kitchen - Table Space, Primary Bath(s), Walk-in Closet(s), Kitchen - Eat-In, Bathroom - Tub Shower, Floor Plan - Open
Hot Water Other
Heating Heat Pump(s)
Cooling Central A/C
Flooring Luxury Vinyl Plank, Carpet
Equipment Dishwasher, Disposal, Dryer - Electric, Built-In Microwave, ENERGY STAR Dishwasher, Energy Efficient Appliances, ENERGY STAR Refrigerator, Oven - Self Cleaning, Refrigerator, Stainless Steel Appliances, Stove, Washer, Washer/Dryer Stacked, Oven/Range - Electric
Fireplace N
Appliance Dishwasher, Disposal, Dryer - Electric, Built-In Microwave, ENERGY STAR Dishwasher, Energy Efficient Appliances, ENERGY STAR Refrigerator, Oven - Self Cleaning, Refrigerator, Stainless Steel Appliances, Stove, Washer, Washer/Dryer Stacked, Oven/Range - Electric
Heat Source Electric
Laundry Dryer In Unit, Washer In Unit
Exterior
Exterior Feature Balcony
Garage Spaces 2.0
Utilities Available Cable TV Available
Amenities Available Common Grounds, Elevator, Library, Pool - Outdoor, Tennis Courts, Tot Lots/Playground, Picnic Area, Fitness Center
Water Access N
View Garden/Lawn, Trees/Woods
Roof Type Asphalt
Street Surface Paved
Accessibility Elevator
Porch Balcony
Total Parking Spaces 2
Garage N
Building
Lot Description Backs - Parkland, Partly Wooded, Backs to Trees, Backs - Open Common Area, Landscaping, Trees/Wooded
Story 1
Unit Features Hi-Rise 9+ Floors
Sewer Public Sewer
Water Community
Architectural Style Unit/Flat
Level or Stories 1
Additional Building Above Grade, Below Grade
Structure Type Dry Wall,Brick
New Construction N
Schools
Elementary Schools Shrevewood
Middle Schools Kilmer
High Schools Marshall
School District Fairfax County Public Schools
Others
Pets Allowed Y
HOA Fee Include Common Area Maintenance,Custodial Services Maintenance,Management,Snow Removal,Trash,Lawn Maintenance,Water,Electricity,Heat
Senior Community No
Tax ID 0403 27021004
Ownership Condominium
Security Features Desk in Lobby,Resident Manager,24 hour security,Fire Detection System,Main Entrance Lock
Acceptable Financing Cash, Conventional, VA
Listing Terms Cash, Conventional, VA
Financing Cash,Conventional,VA
Special Listing Condition Standard
Pets Allowed Cats OK, Dogs OK, Number Limit
Read Less Info
Want to know what your home might be worth? Contact us for a FREE valuation!

Our team is ready to help you sell your home for the highest possible price ASAP

Bought with Monique H Craft • Weichert, REALTORS

"My job is to find and attract mastery-based agents to the office, protect the culture, and make sure everyone is happy! "
GET MORE INFORMATION






