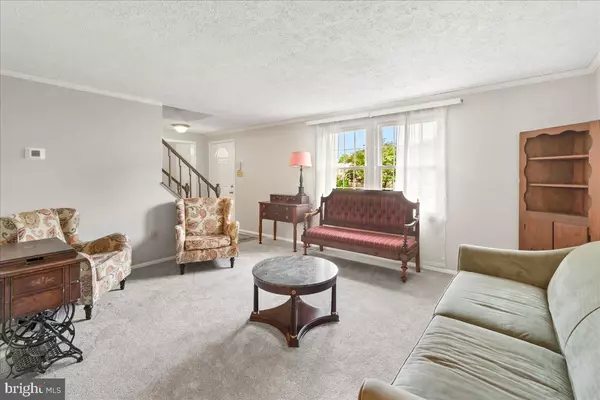$625,000
$615,000
1.6%For more information regarding the value of a property, please contact us for a free consultation.
4 Beds
3 Baths
2,525 SqFt
SOLD DATE : 11/13/2024
Key Details
Sold Price $625,000
Property Type Single Family Home
Sub Type Detached
Listing Status Sold
Purchase Type For Sale
Square Footage 2,525 sqft
Price per Sqft $247
Subdivision Germantown Estates
MLS Listing ID MDMC2145734
Sold Date 11/13/24
Style Traditional
Bedrooms 4
Full Baths 2
Half Baths 1
HOA Fees $55/mo
HOA Y/N Y
Abv Grd Liv Area 2,000
Originating Board BRIGHT
Year Built 1980
Annual Tax Amount $5,842
Tax Year 2024
Lot Size 9,486 Sqft
Acres 0.22
Property Description
Nestled in the highly sought-after Germantown Estates, this beautiful 4-bedroom, 2.5-bathroom home with a two-car garage and a movie theater room is a dream come true!
Special features include fresh paint, new carpet, 2023 roof with solar panels, 2024 HVAC, 2023 hot water heater, screened in deck ideal for enjoying the outdoors all year long, premium backyard space in a cul-de-sac.
As you enter, you'll notice the gleaming wood floors and new carpet. To the right is a half bath on the main floor, and to the left is an open living area conveniently located off the dining room that opens to the kitchen. The heart of the home is a perfect chef's triangle kitchen, efficient and spacious, featuring a built-in microwave and upgraded gleaming granite countertops.
The family room features a cozy wood burning fireplace. Through the french doors off the family room a screened in deck that leads to mature landscaping and above garden beds, perfect for entertaining and relaxing.
The upper level features 4 bedrooms and 2 full bathrooms. The primary bedroom has an ensuite bathroom and walk in closet. The second full bathroom on the upper level includes a bathtub/shower combo. All 4 bedrooms are conveniently located on the upper level.
The finished basement offers ample storage space and a movie theater room that can be used in addition to watching movies, a game area/playroom/gym etc.
This home is conveniently located minutes away from parks, restaurants, grocery stores, Milestone shopping center, movie theater, germantown outdoor pool, tennis courts, little Seneca lake, shady grove metro, easily commutable to D.C. and V.A.!
Location
State MD
County Montgomery
Zoning RESIDENTIAL
Direction North
Rooms
Other Rooms Living Room, Dining Room, Primary Bedroom, Bedroom 2, Bedroom 3, Bedroom 4, Kitchen, Game Room, Family Room, Foyer, Breakfast Room, Laundry
Basement Connecting Stairway, Interior Access, Partially Finished
Interior
Interior Features Attic, Breakfast Area, Carpet, Dining Area, Family Room Off Kitchen, Floor Plan - Traditional, Upgraded Countertops, Wood Floors, Bathroom - Tub Shower, Walk-in Closet(s)
Hot Water Electric
Heating Central, Forced Air
Cooling Central A/C
Flooring Wood, Carpet
Fireplaces Number 1
Fireplaces Type Wood
Equipment Dishwasher, Dryer, Microwave, Oven/Range - Electric, Refrigerator, Washer
Fireplace Y
Window Features Double Pane
Appliance Dishwasher, Dryer, Microwave, Oven/Range - Electric, Refrigerator, Washer
Heat Source Electric
Laundry Lower Floor
Exterior
Exterior Feature Screened, Deck(s)
Parking Features Garage - Front Entry
Garage Spaces 2.0
Water Access N
Roof Type Architectural Shingle
Accessibility None
Porch Screened, Deck(s)
Attached Garage 2
Total Parking Spaces 2
Garage Y
Building
Story 2
Foundation Block
Sewer Public Sewer
Water Public
Architectural Style Traditional
Level or Stories 2
Additional Building Above Grade, Below Grade
Structure Type Dry Wall
New Construction N
Schools
Elementary Schools Ronald Mcnair
Middle Schools Kingsview
High Schools Northwest
School District Montgomery County Public Schools
Others
HOA Fee Include Trash,Snow Removal
Senior Community No
Tax ID 160201810314
Ownership Fee Simple
SqFt Source Assessor
Security Features Smoke Detector
Acceptable Financing Cash, FHA, VA, Conventional
Horse Property N
Listing Terms Cash, FHA, VA, Conventional
Financing Cash,FHA,VA,Conventional
Special Listing Condition Standard
Read Less Info
Want to know what your home might be worth? Contact us for a FREE valuation!

Our team is ready to help you sell your home for the highest possible price ASAP

Bought with Charnette L Green • Samson Properties
GET MORE INFORMATION
Agent | License ID: 0225193218 - VA, 5003479 - MD
+1(703) 298-7037 | jason@jasonandbonnie.com






