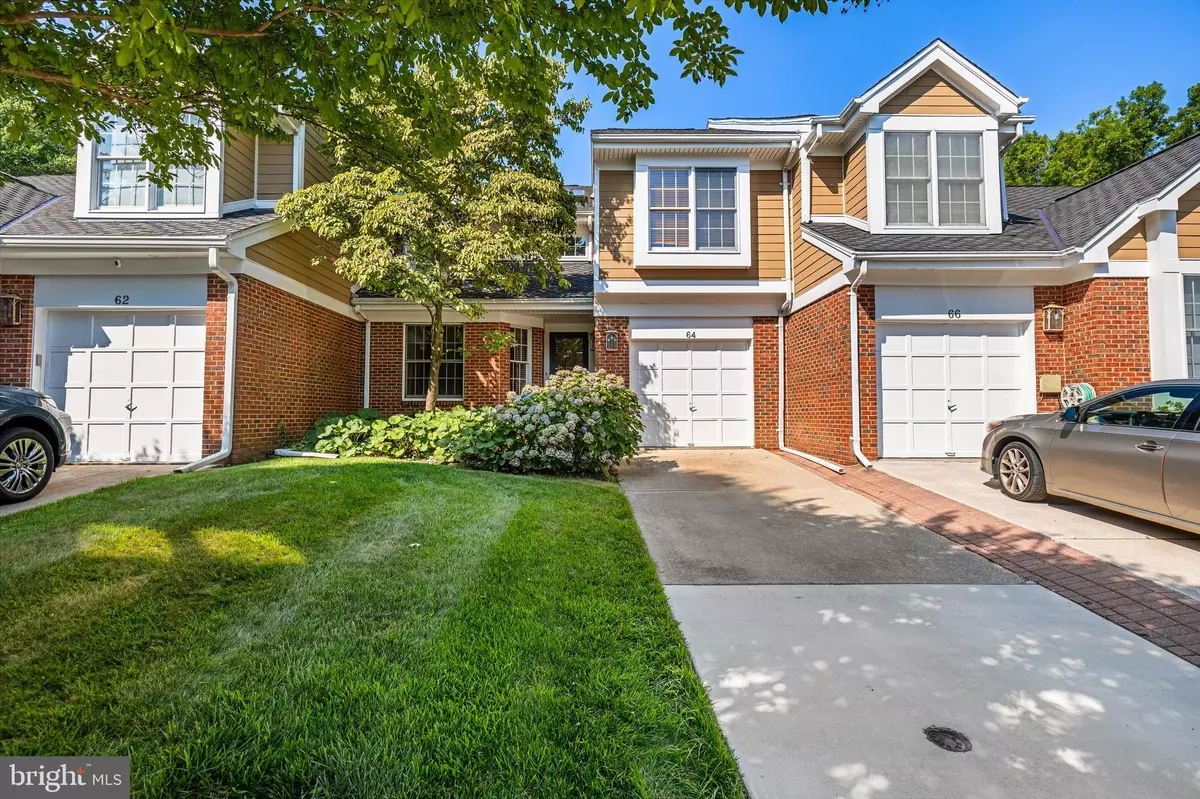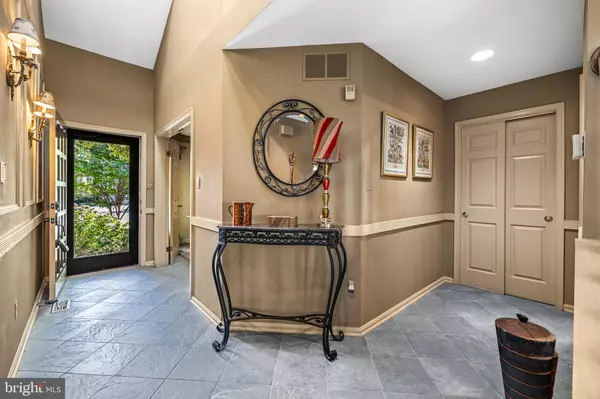$425,000
$425,000
For more information regarding the value of a property, please contact us for a free consultation.
3 Beds
4 Baths
3,130 SqFt
SOLD DATE : 11/13/2024
Key Details
Sold Price $425,000
Property Type Townhouse
Sub Type Interior Row/Townhouse
Listing Status Sold
Purchase Type For Sale
Square Footage 3,130 sqft
Price per Sqft $135
Subdivision Greene Tree
MLS Listing ID MDBC2101476
Sold Date 11/13/24
Style Traditional
Bedrooms 3
Full Baths 3
Half Baths 1
HOA Fees $660/mo
HOA Y/N Y
Abv Grd Liv Area 2,355
Originating Board BRIGHT
Year Built 1987
Annual Tax Amount $4,201
Tax Year 2024
Property Description
The first steps into this Greene Tree Barclay model are illuminated by fabulous natural light cascading down from the soaring 2-story ceiling's skylight above. The main level features handsome slate tile and hardwood floors, crown moldings, a sophisticated study with built-ins and sunny family and dining rooms offering a fireplace and 2 sets of double French doors to the back deck. The upper level presents well-proportioned bedrooms with high ceilings, hardwood floors and convenient bedroom-level laundry while the versatile fully finished lower level provides ample additional space for your specific lifestyle requirements such as a home office, 4th bedroom option, exercise room, gaming center or more! Significant recent improvements in this home include: roof 2021, Trane natural gas furnace and all kitchen appliances! Take advantage of the fabulous community amenities that Greene Tree HOA offers: full lawn care, exterior building maintenance which includes the roof and siding, pickleball and tennis courts, pool, security, gate, playground, all common grounds and more!
Location
State MD
County Baltimore
Zoning R
Rooms
Other Rooms Living Room, Dining Room, Primary Bedroom, Bedroom 2, Bedroom 3, Kitchen, Family Room, Foyer, Exercise Room, Recreation Room, Bonus Room, Primary Bathroom, Full Bath, Half Bath
Basement Full, Fully Finished
Interior
Interior Features Built-Ins, Carpet, Ceiling Fan(s), Chair Railings, Crown Moldings, Floor Plan - Traditional, Formal/Separate Dining Room, Kitchen - Eat-In, Kitchen - Table Space, Pantry, Primary Bath(s), Recessed Lighting, Skylight(s), Bathroom - Stall Shower, Bathroom - Tub Shower, Walk-in Closet(s), Window Treatments, Wood Floors
Hot Water Electric, 60+ Gallon Tank
Heating Forced Air
Cooling Central A/C, Ceiling Fan(s)
Fireplaces Number 1
Fireplaces Type Wood, Brick
Equipment Stainless Steel Appliances, Built-In Microwave, Dishwasher, Oven/Range - Electric, Refrigerator, Icemaker, Water Dispenser, Disposal, Washer, Dryer - Electric, Dryer - Front Loading, Water Heater
Fireplace Y
Window Features Skylights
Appliance Stainless Steel Appliances, Built-In Microwave, Dishwasher, Oven/Range - Electric, Refrigerator, Icemaker, Water Dispenser, Disposal, Washer, Dryer - Electric, Dryer - Front Loading, Water Heater
Heat Source Natural Gas
Laundry Has Laundry, Upper Floor
Exterior
Exterior Feature Deck(s)
Parking Features Garage - Front Entry
Garage Spaces 4.0
Amenities Available Common Grounds, Pool - Outdoor, Security, Tennis Courts, Tot Lots/Playground
Water Access N
Roof Type Asphalt
Accessibility None
Porch Deck(s)
Attached Garage 1
Total Parking Spaces 4
Garage Y
Building
Story 3
Foundation Other
Sewer Public Sewer
Water Public
Architectural Style Traditional
Level or Stories 3
Additional Building Above Grade, Below Grade
Structure Type Vaulted Ceilings
New Construction N
Schools
School District Baltimore County Public Schools
Others
Pets Allowed Y
HOA Fee Include Lawn Maintenance,Management,Ext Bldg Maint,Road Maintenance,Pool(s),Security Gate,Sewer,Snow Removal,Water,Other
Senior Community No
Tax ID 04032000008507
Ownership Fee Simple
SqFt Source Estimated
Security Features Security System
Special Listing Condition Standard
Pets Allowed Number Limit, Dogs OK, Cats OK
Read Less Info
Want to know what your home might be worth? Contact us for a FREE valuation!

Our team is ready to help you sell your home for the highest possible price ASAP

Bought with Daniel W Cohen • EXP Realty, LLC
GET MORE INFORMATION
Agent | License ID: 0225193218 - VA, 5003479 - MD
+1(703) 298-7037 | jason@jasonandbonnie.com






