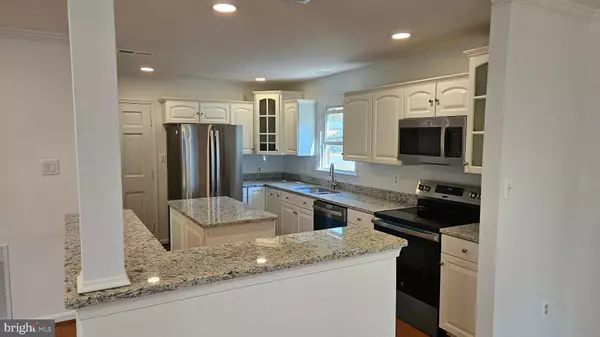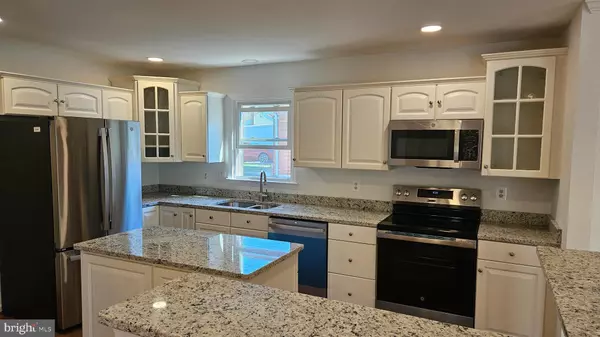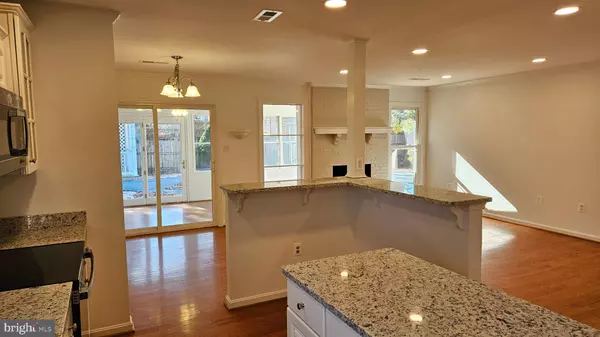$570,000
$570,000
For more information regarding the value of a property, please contact us for a free consultation.
3 Beds
2 Baths
1,750 SqFt
SOLD DATE : 11/12/2024
Key Details
Sold Price $570,000
Property Type Single Family Home
Sub Type Detached
Listing Status Sold
Purchase Type For Sale
Square Footage 1,750 sqft
Price per Sqft $325
Subdivision Cavalry Run
MLS Listing ID VAMN2007074
Sold Date 11/12/24
Style Ranch/Rambler
Bedrooms 3
Full Baths 2
HOA Y/N N
Abv Grd Liv Area 1,750
Originating Board BRIGHT
Year Built 1978
Annual Tax Amount $6,865
Tax Year 2024
Lot Size 10,012 Sqft
Acres 0.23
Property Description
Fantastic one-level living with an abundance of modern updates and thoughtful design! Enjoy the convenience of main-level living, perfect for those looking to avoid stairs while maintaining a spacious and functional layout. This home features gleaming solid wood floors throughout, offering both durability and timeless beauty. From the living room/dining room area featuring a cozy gas fireplace, step into the unique and rarely available addition of a Florida room overlooking a stunning inground pool, perfect for year-round enjoyment. Outside, relax in your own personal cabana, ideal for lounging or entertaining while taking a refreshing dip into the pool on hot summer days!
The home has had significant recent updates, including a new roof and siding in 2022 and new HVAC and appliances in 2024. The kitchen has been beautifully upgraded with quartz countertops, and the master bathroom was fully renovated for a luxurious feel including a ceramic tile enclosed shower! All-new paint throughout the home gives it a fresh, modern touch. The living room, kitchen, and primary bedroom have been updated with recessed lighting, providing abundant light throughout.
Located just minutes from Manassas amenities, you'll be close to the charm of Old Town, fantastic dining, shopping, as well the convenience of being minutes from Prince William Hospital.
Location
State VA
County Manassas City
Zoning R2S
Rooms
Other Rooms Living Room, Dining Room, Primary Bedroom, Bedroom 2, Bedroom 3, Kitchen, Bathroom 2, Primary Bathroom
Main Level Bedrooms 3
Interior
Interior Features Family Room Off Kitchen, Breakfast Area, Kitchen - Island, Primary Bath(s), Entry Level Bedroom, Upgraded Countertops, Crown Moldings, Window Treatments, Wood Floors, Floor Plan - Open
Hot Water Electric
Heating Forced Air
Cooling Ceiling Fan(s), Central A/C
Flooring Wood
Fireplaces Number 1
Fireplaces Type Gas/Propane
Equipment Dishwasher, Disposal, Exhaust Fan, Icemaker, Microwave, Oven - Self Cleaning, Oven/Range - Electric, Refrigerator, Stove, Stainless Steel Appliances
Fireplace Y
Window Features Double Pane
Appliance Dishwasher, Disposal, Exhaust Fan, Icemaker, Microwave, Oven - Self Cleaning, Oven/Range - Electric, Refrigerator, Stove, Stainless Steel Appliances
Heat Source Electric
Exterior
Exterior Feature Patio(s)
Parking Features Garage Door Opener
Garage Spaces 4.0
Fence Rear
Pool In Ground
Water Access N
Accessibility Level Entry - Main
Porch Patio(s)
Attached Garage 2
Total Parking Spaces 4
Garage Y
Building
Story 1
Foundation Slab
Sewer Public Sewer
Water Public
Architectural Style Ranch/Rambler
Level or Stories 1
Additional Building Above Grade, Below Grade
New Construction N
Schools
Elementary Schools R.C. Haydon
Middle Schools Metz
High Schools Osbourn
School District Manassas City Public Schools
Others
Senior Community No
Tax ID 05899
Ownership Fee Simple
SqFt Source Assessor
Special Listing Condition Standard
Read Less Info
Want to know what your home might be worth? Contact us for a FREE valuation!

Our team is ready to help you sell your home for the highest possible price ASAP

Bought with Thomas Duncan Ferguson • CENTURY 21 New Millennium
GET MORE INFORMATION
Agent | License ID: 0225193218 - VA, 5003479 - MD
+1(703) 298-7037 | jason@jasonandbonnie.com






