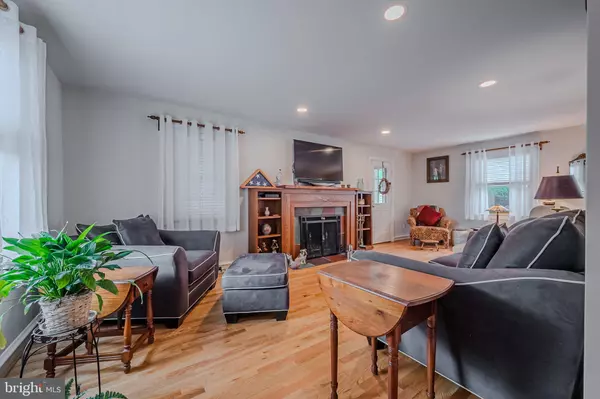$404,000
$399,900
1.0%For more information regarding the value of a property, please contact us for a free consultation.
3 Beds
2 Baths
1,625 SqFt
SOLD DATE : 11/11/2024
Key Details
Sold Price $404,000
Property Type Single Family Home
Sub Type Detached
Listing Status Sold
Purchase Type For Sale
Square Footage 1,625 sqft
Price per Sqft $248
Subdivision Holly Oak Terrace
MLS Listing ID DENC2069364
Sold Date 11/11/24
Style Cape Cod
Bedrooms 3
Full Baths 1
Half Baths 1
HOA Y/N N
Abv Grd Liv Area 1,625
Originating Board BRIGHT
Year Built 1947
Annual Tax Amount $1,777
Tax Year 2023
Lot Size 0.260 Acres
Acres 0.26
Property Description
Experience old world charm paired with modern convenience in this impeccably maintained
Cape Cod home. Boasting hardwood floors throughout most of the home and charming
arched doorways, this residence seamlessly blends classic design with contemporary updates.
The renovated kitchen, crafted by Giorgi Kitchens & Designs, is a chef's dream, while the
versatile first-floor bedroom offers flexibility as an office or guest space. Unwind in the tranquil
three-season sunroom, featuring heated tile floors—an ideal retreat for relaxation year-round.
Upstairs, spacious bedrooms provide ample comfort and storage. Step outside into your
private backyard oasis, complete with a sparkling inground pool, a sauna room, and a hot tub
—all set within a fully fenced yard that's perfect for entertaining. Additional highlights include
a detached garage and beautifully landscaped grounds that enhance the home's curb appeal.
Located in desirable N. Wilmington, this captivating property offers the perfect setting to
create lasting memories. Make it YOUR home just in time for the holidays! Please note: Home to be sold in AS-IS condition, but no need to worry with this home!
**Agents: OFFER DEADLINE, Monday, October 7th, 12 noon.**
Location
State DE
County New Castle
Area Brandywine (30901)
Zoning NC5
Rooms
Other Rooms Living Room, Dining Room, Primary Bedroom, Bedroom 3, Kitchen, Bedroom 1, Sun/Florida Room
Basement Unfinished, Walkout Stairs
Main Level Bedrooms 1
Interior
Hot Water Natural Gas
Cooling Central A/C
Flooring Hardwood, Tile/Brick
Fireplaces Number 1
Fireplaces Type Wood
Fireplace Y
Heat Source Natural Gas
Laundry Basement
Exterior
Exterior Feature Deck(s)
Parking Features Garage - Front Entry
Garage Spaces 5.0
Fence Privacy
Pool In Ground
Water Access N
Roof Type Shingle
Accessibility None
Porch Deck(s)
Total Parking Spaces 5
Garage Y
Building
Lot Description Level
Story 1.5
Foundation Concrete Perimeter
Sewer Public Sewer
Water Public
Architectural Style Cape Cod
Level or Stories 1.5
Additional Building Above Grade, Below Grade
New Construction N
Schools
Elementary Schools Maple Lane
Middle Schools Dupont
High Schools Mount Pleasant
School District Brandywine
Others
Senior Community No
Tax ID 06-115.00-125
Ownership Fee Simple
SqFt Source Estimated
Security Features Security System
Special Listing Condition Standard
Read Less Info
Want to know what your home might be worth? Contact us for a FREE valuation!

Our team is ready to help you sell your home for the highest possible price ASAP

Bought with Michele R Colavecchi Lawless • RE/MAX Associates-Wilmington
"My job is to find and attract mastery-based agents to the office, protect the culture, and make sure everyone is happy! "
GET MORE INFORMATION






