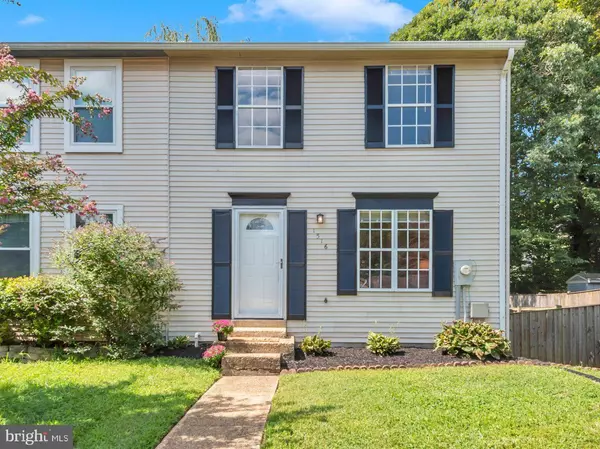$385,000
$390,000
1.3%For more information regarding the value of a property, please contact us for a free consultation.
3 Beds
2 Baths
1,480 SqFt
SOLD DATE : 11/06/2024
Key Details
Sold Price $385,000
Property Type Townhouse
Sub Type End of Row/Townhouse
Listing Status Sold
Purchase Type For Sale
Square Footage 1,480 sqft
Price per Sqft $260
Subdivision Whispering Woods
MLS Listing ID MDAA2092496
Sold Date 11/06/24
Style Colonial
Bedrooms 3
Full Baths 2
HOA Fees $26/ann
HOA Y/N Y
Abv Grd Liv Area 1,120
Originating Board BRIGHT
Year Built 1984
Annual Tax Amount $3,513
Tax Year 2024
Lot Size 3,750 Sqft
Acres 0.09
Property Description
** DISCOVER YOUR WHISPERING WOODS SANCTUARY! ** This delightful 3BR/2BA end-of-group townhome offers the perfect blend of spacious, sunlit interiors and beautiful outdoor spaces designed for relaxation and enjoyment. The main level features a generously-sized living room with luxury vinyl flooring—ideal for unwinding, reading, or watching TV. The living area transitions seamlessly into a contemporary eat-in kitchen equipped with new stainless steel appliances (stove, refrigerator, and dishwasher from 2023), a convenient pantry, and updated lighting.
Upstairs, you'll find 3 bright bedrooms with new carpeting and a full bath. The spacious primary bedroom overlooks the rear yard and boasts ample closet space. The dual-entry bath includes a new vanity, lighting, flooring, and a refinished tub/shower combo. The partially-finished lower level offers versatile freshly-carpeted living space perfect for a home office, workout area, or TV room. This level also includes a sizable storage closet, separate laundry area, and a 2nd full bath with a new vanity and flooring. The area also provides access to a covered patio space.
Step outside to experience even more charm! In addition to the new roof installed summer 2023, there is a large, solid-stained deck just off the kitchen is designed for outdoor living with enough space fora dining area that comfortably seats six as well as a second seating area to accommodate another 4 people. The spacious, fenced yard offers the perfect space for outdoor movies, weekend projects, and exercise. The setting is ideal for relaxation and gatherings.
Community amenities include a playground, picnic area, and walking/jogging paths. Conveniently located near parks, shopping, dining, and coffee spots, with easy access to Anne Arundel Community College, Route 2, and Route 50. Just 10 minutes from Annapolis' Historic District and the Naval Academy. Don't miss out on this charming retreat—schedule your visit today!
Location
State MD
County Anne Arundel
Zoning R5
Rooms
Other Rooms Living Room, Dining Room, Primary Bedroom, Bedroom 2, Bedroom 3, Kitchen, Family Room, Laundry
Basement Rear Entrance, Sump Pump, Fully Finished, Walkout Level
Interior
Hot Water Electric
Heating Forced Air, Heat Pump(s)
Cooling Ceiling Fan(s), Central A/C
Equipment Dishwasher, Disposal, Dryer, Freezer, Oven/Range - Electric, Refrigerator, Washer
Fireplace N
Appliance Dishwasher, Disposal, Dryer, Freezer, Oven/Range - Electric, Refrigerator, Washer
Heat Source Electric
Exterior
Exterior Feature Deck(s)
Fence Rear
Amenities Available Basketball Courts, Tot Lots/Playground
Water Access N
Roof Type Composite
Accessibility None
Porch Deck(s)
Garage N
Building
Lot Description Backs - Open Common Area, Backs to Trees
Story 2
Foundation Other
Sewer Public Sewer
Water Public
Architectural Style Colonial
Level or Stories 2
Additional Building Above Grade, Below Grade
New Construction N
Schools
School District Anne Arundel County Public Schools
Others
HOA Fee Include Common Area Maintenance,Snow Removal
Senior Community No
Tax ID 020392590033267
Ownership Fee Simple
SqFt Source Assessor
Special Listing Condition Standard
Read Less Info
Want to know what your home might be worth? Contact us for a FREE valuation!

Our team is ready to help you sell your home for the highest possible price ASAP

Bought with Romeo Santos III • Coldwell Banker Realty
GET MORE INFORMATION
Agent | License ID: 0225193218 - VA, 5003479 - MD
+1(703) 298-7037 | jason@jasonandbonnie.com






