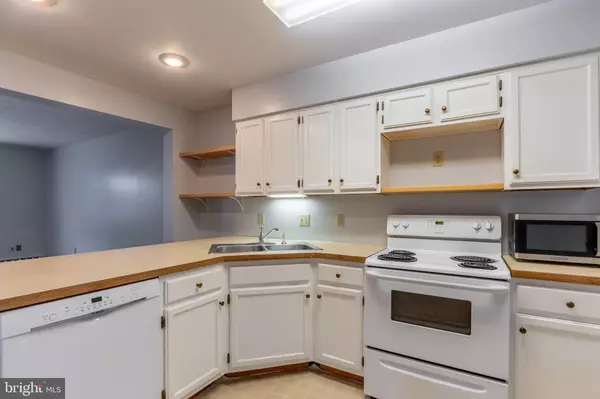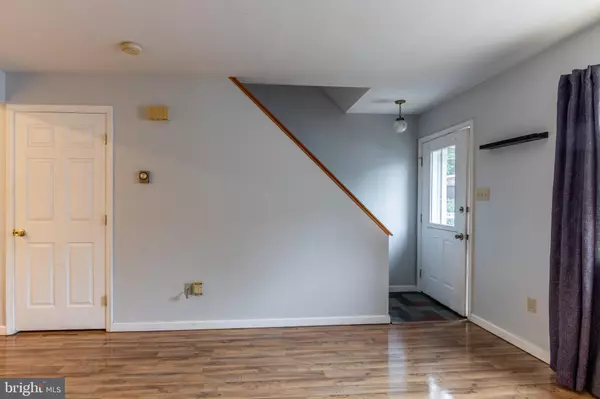$247,500
$254,900
2.9%For more information regarding the value of a property, please contact us for a free consultation.
3 Beds
3 Baths
1,536 SqFt
SOLD DATE : 11/08/2024
Key Details
Sold Price $247,500
Property Type Townhouse
Sub Type Interior Row/Townhouse
Listing Status Sold
Purchase Type For Sale
Square Footage 1,536 sqft
Price per Sqft $161
Subdivision Woods Edge
MLS Listing ID PACE2511338
Sold Date 11/08/24
Style Traditional
Bedrooms 3
Full Baths 2
Half Baths 1
HOA Fees $245/mo
HOA Y/N Y
Abv Grd Liv Area 1,024
Originating Board BRIGHT
Year Built 1984
Annual Tax Amount $2,186
Tax Year 2023
Lot Size 3,485 Sqft
Acres 0.08
Lot Dimensions 3534
Property Description
Welcome to this delightful 3-bedroom, 2.5-bathroom townhome nestled in the desirable Woods Edge community. The main level features a bright and open floor plan, seamlessly connecting the kitchen, dining, and living areas. Step out onto the private covered deck to enjoy serene views of mature trees, offering a burst of color in the fall and a peaceful winter landscape.
Upstairs, you'll find two generously sized bedrooms. One features a charming window nook, perfect for relaxing with a book, while the other is bathed in natural light and offers ample closet space. The lower level includes a third bedroom with a walkout to a private patio, providing an ideal spot for morning coffee or evening relaxation. This level also offers additional space, perfect for a home office or extra storage.
This townhome comes with the convenience of two covered parking spaces. Located within walking distance to shopping centers like Target, Wegmans, and Home Goods, as well as a local park and public transportation stops, this home offers both comfort and convenience.
Don't miss your chance to experience the best of townhome living in this vibrant community!
Location
State PA
County Centre
Area Patton Twp (16418)
Zoning R
Rooms
Other Rooms Living Room, Primary Bedroom, Kitchen, Laundry, Full Bath, Half Bath, Additional Bedroom
Basement Full, Walkout Stairs
Interior
Interior Features Kitchen - Eat-In, Bar
Hot Water Electric
Heating Baseboard - Electric
Cooling Window Unit(s)
Equipment Stove, Microwave, Refrigerator
Fireplace N
Appliance Stove, Microwave, Refrigerator
Heat Source Electric
Exterior
Exterior Feature Deck(s)
Garage Spaces 2.0
Amenities Available Cable
Water Access N
Roof Type Shingle
Street Surface Paved
Accessibility None
Porch Deck(s)
Total Parking Spaces 2
Garage N
Building
Story 2
Foundation Block
Sewer Public Sewer
Water Public
Architectural Style Traditional
Level or Stories 2
Additional Building Above Grade, Below Grade
New Construction N
Schools
School District State College Area
Others
HOA Fee Include Insurance,Water,Common Area Maintenance,Snow Removal,Pest Control,Trash,Lawn Maintenance
Senior Community No
Tax ID 18-011-,003-,2083-
Ownership Fee Simple
SqFt Source Assessor
Acceptable Financing Cash, Conventional, VA, FHA
Listing Terms Cash, Conventional, VA, FHA
Financing Cash,Conventional,VA,FHA
Special Listing Condition Standard
Read Less Info
Want to know what your home might be worth? Contact us for a FREE valuation!

Our team is ready to help you sell your home for the highest possible price ASAP

Bought with Mckenzie Holderman • RE/MAX Centre Realty
GET MORE INFORMATION
Agent | License ID: 0225193218 - VA, 5003479 - MD
+1(703) 298-7037 | jason@jasonandbonnie.com






