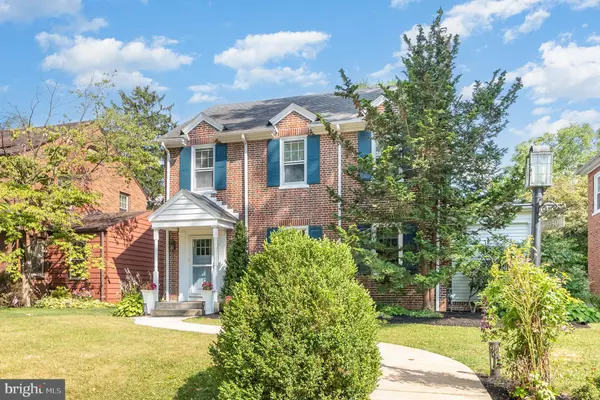$465,000
$450,000
3.3%For more information regarding the value of a property, please contact us for a free consultation.
4 Beds
3 Baths
1,821 SqFt
SOLD DATE : 11/08/2024
Key Details
Sold Price $465,000
Property Type Single Family Home
Sub Type Detached
Listing Status Sold
Purchase Type For Sale
Square Footage 1,821 sqft
Price per Sqft $255
Subdivision Grandview Heights
MLS Listing ID PALA2057952
Sold Date 11/08/24
Style Colonial
Bedrooms 4
Full Baths 2
Half Baths 1
HOA Y/N N
Abv Grd Liv Area 1,821
Originating Board BRIGHT
Year Built 1931
Annual Tax Amount $4,790
Tax Year 2024
Lot Size 5,663 Sqft
Acres 0.13
Lot Dimensions 0.00 x 0.00
Property Description
Welcome to your dream home in the coveted Grandview Heights neighborhood! This 4-bedroom, 2.5-bathroom residence seamlessly blends timeless character with modern amenities. Inside, you'll find a dedicated home office/4th bedroom featuring hypoallergenic bamboo floors, spacious living areas filled with natural light, and charming architectural details throughout. There's a versatile fifth room, ideal as a custom walk-in closet, nursery, or another home office. Relax on the serene screened-in porch, perfect for morning coffee or evening unwinding, and enjoy the convenience of two off-street parking spaces. The first floor boasts all-new windows, and the home features revamped bathrooms both upstairs and downstairs. Don't miss the easy access to the fully walkable attic, which could be easily converted into an additional room and full bath. Located in a prime area, you're just moments away from local amenities, top-rated schools, and vibrant community life. Don't miss this incredible opportunity to own a piece of Grandview Heights!
Location
State PA
County Lancaster
Area Manheim Twp (10539)
Zoning RESIDENTIAL
Rooms
Basement Partial, Drain, Rear Entrance, Walkout Stairs
Main Level Bedrooms 1
Interior
Interior Features Attic, Combination Kitchen/Dining, Wood Floors, Built-Ins, Ceiling Fan(s), Dining Area, Laundry Chute, Upgraded Countertops
Hot Water Natural Gas
Heating Radiator
Cooling Window Unit(s), Wall Unit
Flooring Hardwood, Tile/Brick, Luxury Vinyl Plank, Bamboo
Fireplaces Number 1
Fireplaces Type Mantel(s), Gas/Propane, Brick
Equipment Dishwasher, Washer, Cooktop, Microwave, Dryer, Humidifier, Refrigerator, Stove
Fireplace Y
Window Features Double Pane
Appliance Dishwasher, Washer, Cooktop, Microwave, Dryer, Humidifier, Refrigerator, Stove
Heat Source Natural Gas
Laundry Basement
Exterior
Exterior Feature Porch(es), Roof, Screened
Garage Spaces 2.0
Fence Rear, Fully, Vinyl
Utilities Available Cable TV
Water Access N
Roof Type Shingle
Street Surface Stone
Accessibility None
Porch Porch(es), Roof, Screened
Total Parking Spaces 2
Garage N
Building
Lot Description Level, Rear Yard
Story 2.5
Foundation Block
Sewer Public Sewer
Water Public
Architectural Style Colonial
Level or Stories 2.5
Additional Building Above Grade, Below Grade
Structure Type 9'+ Ceilings
New Construction N
Schools
School District Manheim Township
Others
Senior Community No
Tax ID 390-68433-0-0000
Ownership Fee Simple
SqFt Source Assessor
Acceptable Financing Cash, Conventional, FHA, VA
Listing Terms Cash, Conventional, FHA, VA
Financing Cash,Conventional,FHA,VA
Special Listing Condition Standard
Read Less Info
Want to know what your home might be worth? Contact us for a FREE valuation!

Our team is ready to help you sell your home for the highest possible price ASAP

Bought with Neil DiFranco • Elfant Wissahickon-Chestnut Hill

"My job is to find and attract mastery-based agents to the office, protect the culture, and make sure everyone is happy! "
GET MORE INFORMATION






