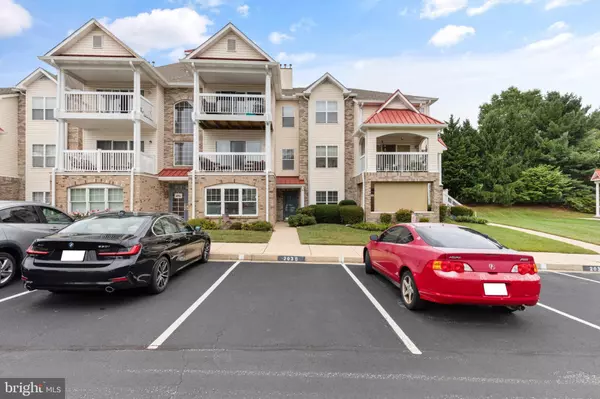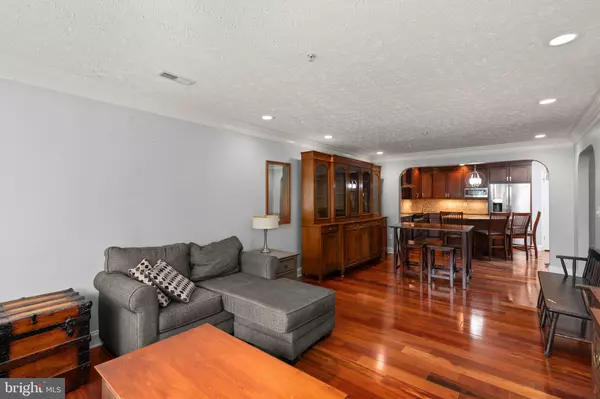$285,000
$285,000
For more information regarding the value of a property, please contact us for a free consultation.
2 Beds
2 Baths
1,330 SqFt
SOLD DATE : 11/06/2024
Key Details
Sold Price $285,000
Property Type Condo
Sub Type Condo/Co-op
Listing Status Sold
Purchase Type For Sale
Square Footage 1,330 sqft
Price per Sqft $214
Subdivision Spenceola Farms
MLS Listing ID MDHR2035858
Sold Date 11/06/24
Style Other
Bedrooms 2
Full Baths 2
Condo Fees $385/mo
HOA Fees $38/ann
HOA Y/N Y
Abv Grd Liv Area 1,330
Originating Board BRIGHT
Year Built 1994
Annual Tax Amount $2,093
Tax Year 2024
Property Description
Welcome to this beautifully updated first-floor condo in Spenceola Farms, featuring its own private exterior entrance. Spanning 1,330 sq ft, this home features 2 bedrooms and 2 full bathrooms. The open-concept main living area includes a high-end kitchen with stainless steel appliances, soft-close wood cabinetry, and granite countertops. The condo is highlighted by engineered hardwood floors throughout and an abundance of natural light. The spacious primary bedroom includes a renovated ensuite bathroom, a walk-in closet, a sitting area, and French doors that open to your private covered patio. Additionally, there is a large second bedroom, an updated full hall bath, and a separate laundry room with extra storage. Residents of Spenceola Farms enjoy amenities such as walking trails, a pool, and proximity to local attractions, including shopping, dining, and major commuter routes. Major updates include windows, kitchen, bathrooms, flooring, and water heater. Don't miss this incredible opportunity!
Location
State MD
County Harford
Zoning R2
Rooms
Other Rooms Living Room, Dining Room, Primary Bedroom, Bedroom 2, Kitchen, Laundry, Primary Bathroom, Full Bath
Main Level Bedrooms 2
Interior
Interior Features Kitchen - Eat-In, Primary Bath(s), Window Treatments, Entry Level Bedroom, Other
Hot Water Natural Gas
Heating Central
Cooling Central A/C
Flooring Engineered Wood
Fireplace N
Heat Source Natural Gas
Laundry Main Floor
Exterior
Exterior Feature Patio(s)
Amenities Available Common Grounds, Pool - Outdoor, Tot Lots/Playground, Other, Jog/Walk Path, Club House
Water Access N
Accessibility Level Entry - Main, Other, 36\"+ wide Halls
Porch Patio(s)
Garage N
Building
Story 1
Unit Features Garden 1 - 4 Floors
Sewer Public Sewer
Water Public
Architectural Style Other
Level or Stories 1
Additional Building Above Grade, Below Grade
New Construction N
Schools
School District Harford County Public Schools
Others
Pets Allowed Y
HOA Fee Include Lawn Maintenance,Insurance,Other,Snow Removal,Ext Bldg Maint,Pool(s)
Senior Community No
Tax ID 1303297241
Ownership Condominium
Special Listing Condition Standard
Pets Allowed Number Limit, Size/Weight Restriction
Read Less Info
Want to know what your home might be worth? Contact us for a FREE valuation!

Our team is ready to help you sell your home for the highest possible price ASAP

Bought with Robert G Rich • Long & Foster Real Estate, Inc.
GET MORE INFORMATION
Agent | License ID: 0225193218 - VA, 5003479 - MD
+1(703) 298-7037 | jason@jasonandbonnie.com






