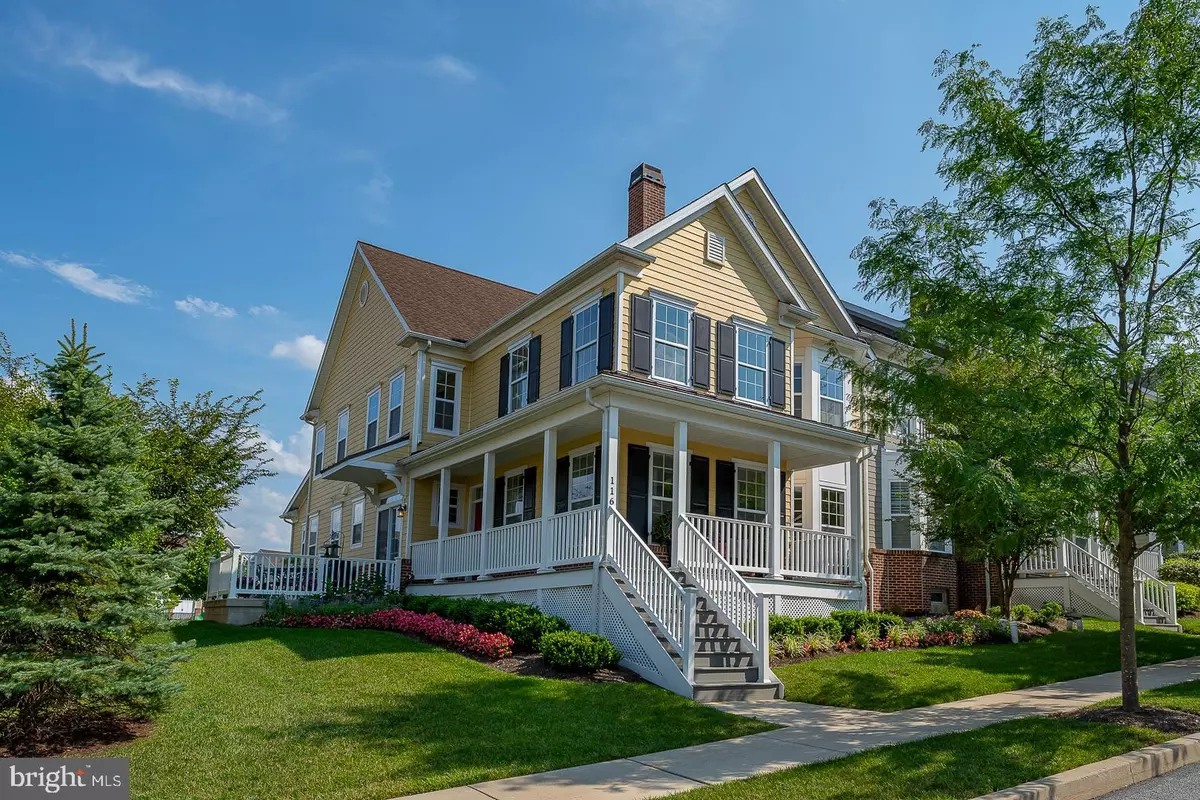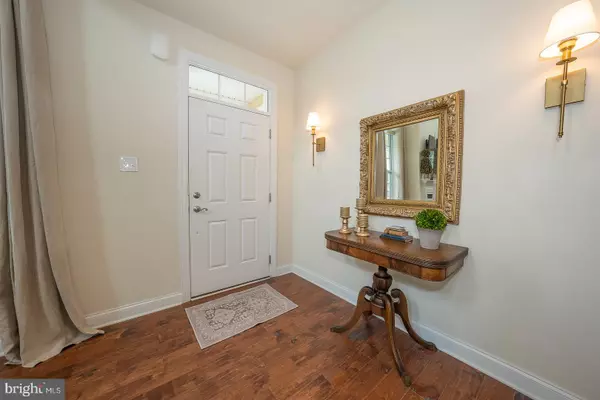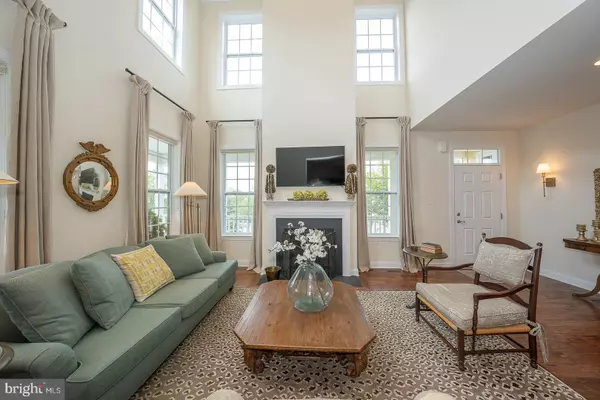$780,000
$795,000
1.9%For more information regarding the value of a property, please contact us for a free consultation.
4 Beds
5 Baths
4,512 SqFt
SOLD DATE : 11/07/2024
Key Details
Sold Price $780,000
Property Type Townhouse
Sub Type End of Row/Townhouse
Listing Status Sold
Purchase Type For Sale
Square Footage 4,512 sqft
Price per Sqft $172
Subdivision Pickering Crossing
MLS Listing ID PACT2071184
Sold Date 11/07/24
Style Carriage House,Colonial
Bedrooms 4
Full Baths 4
Half Baths 1
HOA Fees $375/mo
HOA Y/N Y
Abv Grd Liv Area 3,312
Originating Board BRIGHT
Year Built 2016
Annual Tax Amount $9,439
Tax Year 2024
Lot Size 4,268 Sqft
Acres 0.1
Lot Dimensions 0.00 x 0.00
Property Description
Hurry in to see this beautifully upgraded CARRIAGE HOME in the popular community of Pickering Crossing. Amenities of this home include a FIRST FLOOR PRIMARY SUITE, gourmet kitchen, HAND SCRAPED WOOD FLOORS, 9’ ceilings on the first and second floors, upgraded lighting fixtures, two-car attached garage, a fully finished lower level with full bath and neutral décor throughout. The quaint wrap around covered front porch leads to the front door. You will be wowed when you enter the two-story living room with gas fireplace and an abundance of light. The living room opens to the dining room with bay window and transitional glass chandelier. The gourmet kitchen features a center island, UPGRADED KITCHEN CABINETS, gas cooking, stainless appliances, large pantry closet, tile backsplash, granite countertops, pendent lighting and sliding doors to the patio. The open concept of this living space is perfect for entertaining and everyday living. The primary bedroom suite boasts new neutral carpet, a CUSTOMIZED WALK-IN CLOSET and a tile bath with double vanity, oversized soaking tub and stall shower. A powder room with pedestal sink and a laundry room that leads to the garage complete this level. The second floor includes three bedrooms and two full baths along with a flex space that is currently used as a work-from-home office. A jack-and-jill bathroom was added by the current owner when the property was built. All the bedrooms are spacious, have upgraded lighting fixtures and ample closet space. The expansive lower level provides additional living space perfect for an entertainment area, workout space and an additional office and boasts a full bath with stall shower. There is ample space for storage and features built-in shelving. Experience low maintenance living with the Hardiplank and brick exterior. Enjoy the amenities of the walking trail and tot-lot within the community. Only minutes to major routes, shopping, restaurants, the Chester Valley Trail and is within the prestigious Great Valley School District. This property is truly in move-in condition. Schedule your showing today before it’s gone!
Location
State PA
County Chester
Area Charlestown Twp (10335)
Zoning RESIDENTIAL
Rooms
Other Rooms Living Room, Dining Room, Primary Bedroom, Bedroom 2, Bedroom 3, Bedroom 4, Kitchen, Family Room
Basement Fully Finished, Daylight, Full
Main Level Bedrooms 1
Interior
Interior Features Breakfast Area, Carpet, Entry Level Bedroom, Floor Plan - Open, Kitchen - Island, Pantry, Walk-in Closet(s), Ceiling Fan(s), Chair Railings, Crown Moldings, Recessed Lighting, Bathroom - Soaking Tub, Bathroom - Stall Shower, Upgraded Countertops, Wood Floors
Hot Water Natural Gas
Heating Forced Air
Cooling Central A/C
Flooring Engineered Wood, Carpet, Ceramic Tile
Fireplaces Number 1
Fireplaces Type Gas/Propane
Fireplace Y
Heat Source Natural Gas
Laundry Main Floor
Exterior
Parking Features Garage - Rear Entry, Garage Door Opener, Inside Access
Garage Spaces 4.0
Water Access N
Accessibility None
Attached Garage 2
Total Parking Spaces 4
Garage Y
Building
Lot Description Backs - Open Common Area
Story 2
Foundation Concrete Perimeter
Sewer Public Sewer
Water Public
Architectural Style Carriage House, Colonial
Level or Stories 2
Additional Building Above Grade, Below Grade
Structure Type 9'+ Ceilings,2 Story Ceilings,Dry Wall
New Construction N
Schools
School District Great Valley
Others
Pets Allowed Y
HOA Fee Include Common Area Maintenance,Lawn Maintenance,Snow Removal,Trash
Senior Community No
Tax ID 35-04 -0049.3000
Ownership Fee Simple
SqFt Source Assessor
Special Listing Condition Standard
Pets Allowed Dogs OK, Cats OK
Read Less Info
Want to know what your home might be worth? Contact us for a FREE valuation!

Our team is ready to help you sell your home for the highest possible price ASAP

Bought with Kathryn J Hydier • BHHS Fox & Roach Wayne-Devon

"My job is to find and attract mastery-based agents to the office, protect the culture, and make sure everyone is happy! "
GET MORE INFORMATION






