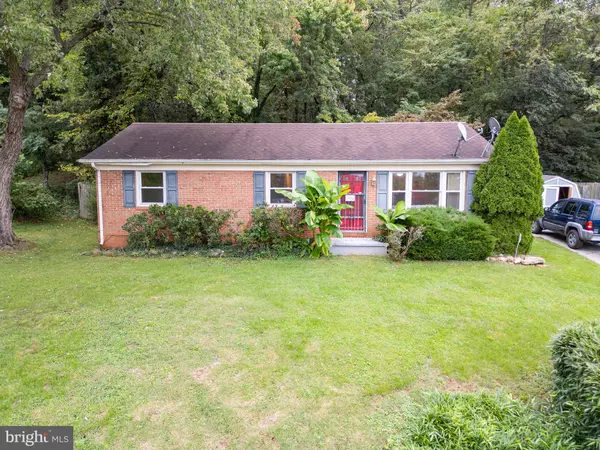$308,000
$299,900
2.7%For more information regarding the value of a property, please contact us for a free consultation.
3 Beds
1 Bath
1,008 SqFt
SOLD DATE : 11/06/2024
Key Details
Sold Price $308,000
Property Type Single Family Home
Sub Type Detached
Listing Status Sold
Purchase Type For Sale
Square Footage 1,008 sqft
Price per Sqft $305
Subdivision Viscose City
MLS Listing ID VAWR2009210
Sold Date 11/06/24
Style Ranch/Rambler
Bedrooms 3
Full Baths 1
HOA Y/N N
Abv Grd Liv Area 1,008
Originating Board BRIGHT
Year Built 1974
Annual Tax Amount $1,040
Tax Year 2022
Lot Size 0.290 Acres
Acres 0.29
Property Description
Welcome Home! This one level homes is waiting for its new owners. Brick front, spacious .29 of an acre in town lot offers all of the conveniences of in town living located minutes to everything. You will love the hardwood floors throughout, beautiful wooden cabinets in kitchen with lots of counter space and room for kitchen/dining table. Laundry is conveniently located right being the kitchen with washer & dryer conveying. Spacious bedrooms and full bath with large shower. The backyard is fenced, features a small fishpond, lots of decking, storage shed and all backs to woods for added privacy. Large concrete driveway offers plenty of off-street parking. Work from home not an issue, high speed Comcast/Xfinity internet is available. You are minutes to town down, shopping, restaurants and entertainment. Convenient to I-66 & I-81 for commuters. Property is being sold AS IS and financing will be cash or conventional loan only. Don't miss this great opportunity to call this house your home.
Location
State VA
County Warren
Zoning R1
Rooms
Main Level Bedrooms 3
Interior
Interior Features Bathroom - Walk-In Shower, Breakfast Area, Ceiling Fan(s), Chair Railings, Combination Kitchen/Dining, Dining Area, Entry Level Bedroom, Family Room Off Kitchen, Floor Plan - Traditional, Kitchen - Table Space, Window Treatments, Wood Floors
Hot Water Electric
Heating Heat Pump(s)
Cooling Ceiling Fan(s), Central A/C
Flooring Hardwood, Vinyl
Equipment Dishwasher, Disposal, Dryer, Stove, Washer, Refrigerator, Icemaker
Fireplace N
Appliance Dishwasher, Disposal, Dryer, Stove, Washer, Refrigerator, Icemaker
Heat Source Electric
Laundry Main Floor
Exterior
Exterior Feature Deck(s)
Garage Spaces 6.0
Fence Rear, Wood
Water Access N
Street Surface Paved
Accessibility None
Porch Deck(s)
Total Parking Spaces 6
Garage N
Building
Lot Description Backs to Trees, Trees/Wooded
Story 1
Foundation Crawl Space
Sewer Public Sewer
Water Public
Architectural Style Ranch/Rambler
Level or Stories 1
Additional Building Above Grade, Below Grade
New Construction N
Schools
School District Warren County Public Schools
Others
Senior Community No
Tax ID 20A6 7 3 6
Ownership Fee Simple
SqFt Source Assessor
Acceptable Financing Cash, Conventional
Listing Terms Cash, Conventional
Financing Cash,Conventional
Special Listing Condition Standard
Read Less Info
Want to know what your home might be worth? Contact us for a FREE valuation!

Our team is ready to help you sell your home for the highest possible price ASAP

Bought with Marielle Fusaro • Keller Williams Realty
GET MORE INFORMATION
Agent | License ID: 0225193218 - VA, 5003479 - MD
+1(703) 298-7037 | jason@jasonandbonnie.com






