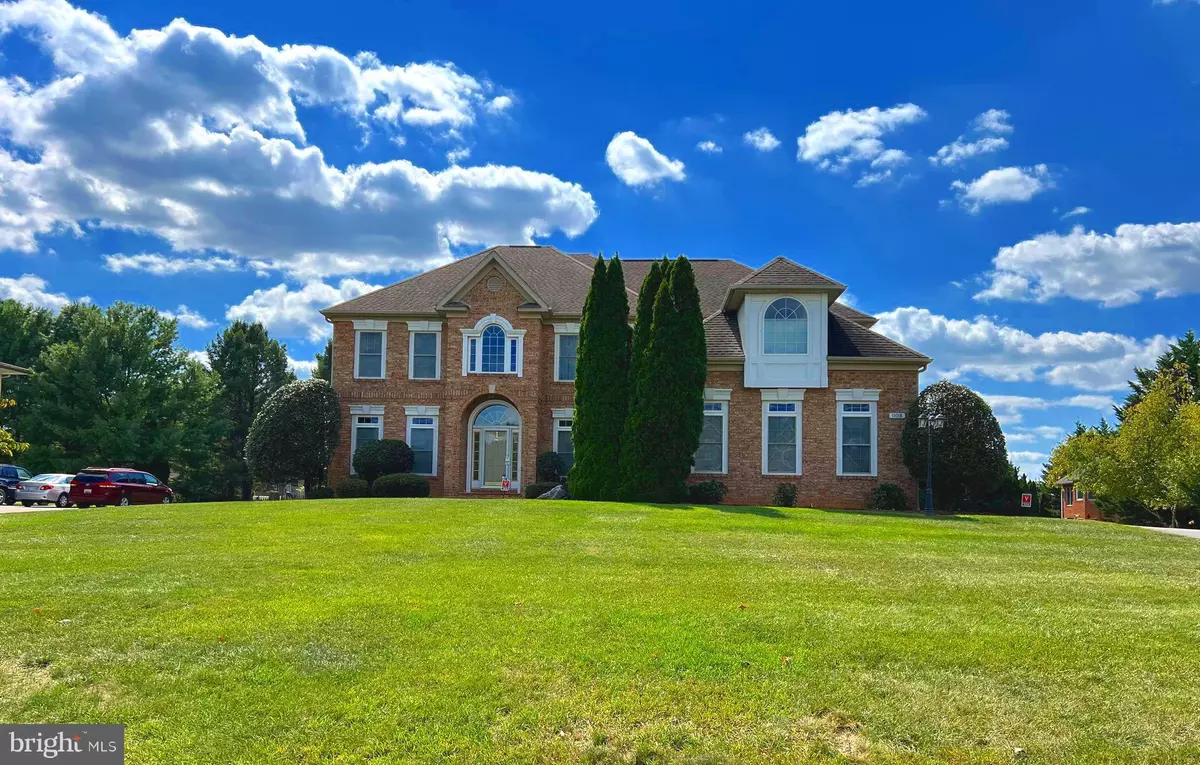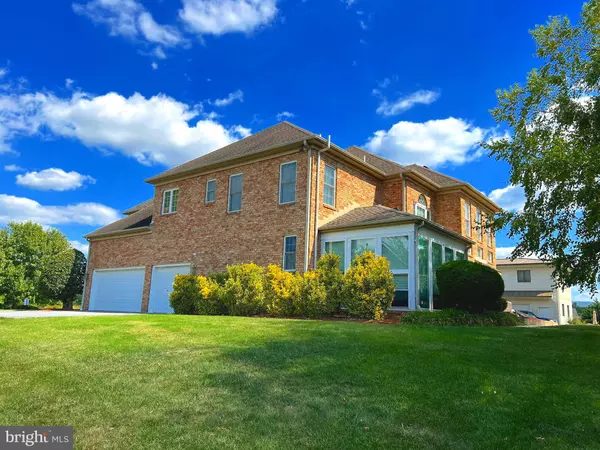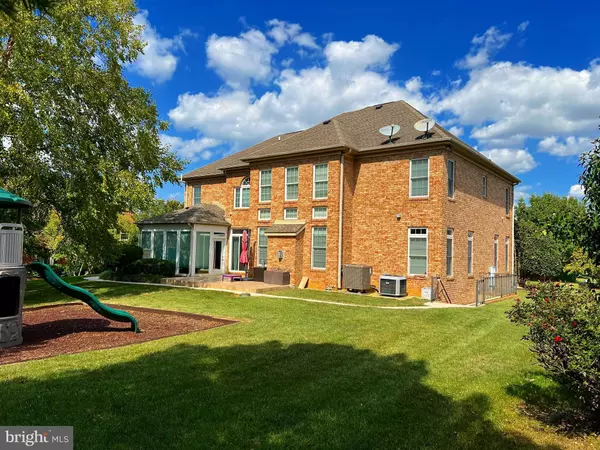$788,025
$825,000
4.5%For more information regarding the value of a property, please contact us for a free consultation.
5 Beds
5 Baths
5,820 SqFt
SOLD DATE : 11/06/2024
Key Details
Sold Price $788,025
Property Type Single Family Home
Sub Type Detached
Listing Status Sold
Purchase Type For Sale
Square Footage 5,820 sqft
Price per Sqft $135
Subdivision Black Rock Estates
MLS Listing ID MDWA2024526
Sold Date 11/06/24
Style Colonial
Bedrooms 5
Full Baths 5
HOA Fees $8/ann
HOA Y/N Y
Abv Grd Liv Area 4,231
Originating Board BRIGHT
Year Built 2002
Annual Tax Amount $6,118
Tax Year 2024
Lot Size 0.611 Acres
Acres 0.61
Property Description
Luxurious 5BR/5BA Home in Black Rock Estates. Discover elegance and comfort in this stunning residence nestled in the prestigious Black Rock Estates. Boasting an impressive 6,101 square feet of living space across three meticulously designed levels, this home sits on a generous 0.61-acre lot, offering the perfect balance of suburban tranquility and modern convenience. Main Level: Step into a world of refined living with an open floor plan showcasing gleaming hardwood floors throughout. The gourmet kitchen is a chef's dream, featuring: High-end stainless steel appliances, including a French door refrigerator and double oven; Elegant cabinetry with abundant storage and a practical built-in desk. Center island with breakfast bar, complete with 3 stylish stools. Sophisticated recessed lighting for a bright, inviting atmosphere. The adjacent living room continues the theme of luxury with its hardwood flooring and exquisite crown molding, creating a perfect space for both relaxation and entertainment. Upper Level: Ascend to the second floor to find a sumptuous primary suite with a spacious walk-in closet and private en-suite bathroom. Three additional well-appointed bedrooms. Three full bathrooms, ensuring comfort and convenience for family and guests alike. Lower Level: Entertainment Haven. The finished basement is a versatile space designed for leisure and relaxation. An inviting recreation area featuring a stunning built-in bookcase and cozy fireplace. A fifth bedroom with a full bath, ideal for guests or a private home office. Versatile space perfect for a home gym or additional living area. Sophisticated wet bar boasting custom cabinetry, wine rack, microwave, and refrigerator, with ample seating for entertaining. Outdoor Oasis: Step outside to your private retreat. Complete with a dedicated children's play area, providing endless outdoor fun for the little ones. Expansive, well-maintained lawn offering natural beauty. Inviting patio area, perfect for al fresco dining and gatherings.
Location, Location, Location: Situated just minutes from downtown Hagerstown, this home offers easy access to shopping, dining, and major commuter routes, combining the serenity of suburban living with urban conveniences. Don't miss this rare opportunity to own a piece of luxury in Black Rock Estates. Schedule your private tour today and experience the epitome of refined living!
Location
State MD
County Washington
Zoning RT
Rooms
Basement Other
Interior
Interior Features Attic, Kitchen - Island, Crown Moldings, Upgraded Countertops, Wood Floors
Hot Water Electric
Heating Central
Cooling Central A/C
Fireplaces Number 1
Equipment Cooktop, Dishwasher, Disposal, Dryer, Microwave, Washer
Fireplace Y
Appliance Cooktop, Dishwasher, Disposal, Dryer, Microwave, Washer
Heat Source Electric
Exterior
Parking Features Garage Door Opener
Garage Spaces 2.0
Water Access N
Accessibility None
Attached Garage 2
Total Parking Spaces 2
Garage Y
Building
Story 2
Foundation Other
Sewer Public Sewer
Water Public
Architectural Style Colonial
Level or Stories 2
Additional Building Above Grade, Below Grade
New Construction N
Schools
School District Washington County Public Schools
Others
HOA Fee Include Common Area Maintenance
Senior Community No
Tax ID 2218041359
Ownership Fee Simple
SqFt Source Assessor
Special Listing Condition Standard
Read Less Info
Want to know what your home might be worth? Contact us for a FREE valuation!

Our team is ready to help you sell your home for the highest possible price ASAP

Bought with Cynthia R Sullivan • Sullivan Select, LLC.
GET MORE INFORMATION
Agent | License ID: 0225193218 - VA, 5003479 - MD
+1(703) 298-7037 | jason@jasonandbonnie.com






