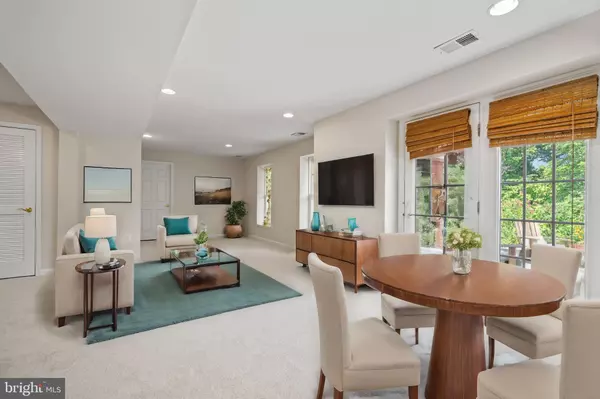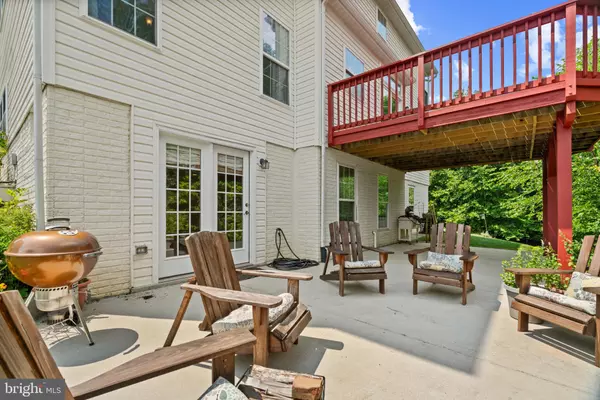$585,000
$585,000
For more information regarding the value of a property, please contact us for a free consultation.
4 Beds
4 Baths
3,566 SqFt
SOLD DATE : 11/04/2024
Key Details
Sold Price $585,000
Property Type Single Family Home
Sub Type Detached
Listing Status Sold
Purchase Type For Sale
Square Footage 3,566 sqft
Price per Sqft $164
Subdivision Galyn Manor
MLS Listing ID MDFR2052058
Sold Date 11/04/24
Style Colonial
Bedrooms 4
Full Baths 3
Half Baths 1
HOA Fees $71/mo
HOA Y/N Y
Abv Grd Liv Area 2,566
Originating Board BRIGHT
Year Built 2006
Annual Tax Amount $8,117
Tax Year 2024
Lot Size 10,817 Sqft
Acres 0.25
Property Description
**Welcome to Galyn Manor in Brunswick, MD – Your Ideal Suburban Retreat**
Discover the perfect blend of tranquility and convenience in the charming Galyn Manor subdivision, nestled in the heart of Brunswick, Maryland. This sought-after neighborhood offers a peaceful suburban lifestyle while keeping urban amenities just a short drive away.
- **Spacious Living:** Boasting over 3,500 sq. ft. of elegantly designed living space, this home offers 4 bedrooms and 3 ½ bathrooms, providing ample room for comfortable living and entertaining.
- **Main Level Highlights:**
- **Grand Entrance:** A 2-story open foyer welcomes you with hardwood floors.
- **Formal Areas:** Enjoy a formal living room and a separate dining room perfect for gatherings.
- **Family Room:** Relax by the gas fireplace in the cozy family room.
- **Gourmet Kitchen:** Equipped with a new gas cooktop, double oven, stainless steel refrigerator, dishwasher, and microwave. The kitchen features a large island, pantry, and breakfast room with a slider door leading to the deck, ideal for entertaining.
- **Second Level Retreat:**
- **Owner's Suite:** An oversized suite with an en-suite bathroom, featuring a soaking tub, double vanity, separate shower, walk-in closet, and water closet.
- **Additional Bedrooms:** Three spacious bedrooms and a full bathroom complete the upper level.
- **Lower Level Bonus:**
- **Finished Rec Room:** Ideal for relaxation or play.
- **Additional Features:** A full bathroom, laundry room, and an unfinished area ready for your personal touch. Step out through the sliding glass door to the large patio and enjoy serene views of the garden with butterflies and birds. The backyard backs to trees, offering privacy and a natural setting.
**Schedule Your Private Showing:**
Don't miss your chance to own this exquisite home in Galyn Manor. For more information contact the listing agent.
Location
State MD
County Frederick
Zoning RESIDENTIAL
Rooms
Other Rooms Living Room, Primary Bedroom, Bedroom 2, Bedroom 3, Bedroom 4, Kitchen, Family Room, Foyer, Other, Primary Bathroom
Basement Front Entrance, Rear Entrance, Daylight, Partial, Interior Access, Windows
Interior
Interior Features Kitchen - Island, Carpet, Ceiling Fan(s), Dining Area, Family Room Off Kitchen, Floor Plan - Traditional, Pantry, Primary Bath(s), Walk-in Closet(s), Wood Floors
Hot Water Natural Gas
Heating Heat Pump(s)
Cooling Heat Pump(s)
Fireplaces Number 1
Equipment Built-In Microwave, Cooktop, Cooktop - Down Draft, Dishwasher, Disposal, Exhaust Fan, Oven - Self Cleaning, Refrigerator, Stainless Steel Appliances, Water Heater, Water Heater - Tankless
Furnishings No
Fireplace Y
Appliance Built-In Microwave, Cooktop, Cooktop - Down Draft, Dishwasher, Disposal, Exhaust Fan, Oven - Self Cleaning, Refrigerator, Stainless Steel Appliances, Water Heater, Water Heater - Tankless
Heat Source Natural Gas
Laundry Hookup, Basement
Exterior
Parking Features Garage - Front Entry, Inside Access
Garage Spaces 2.0
Water Access N
Accessibility Other
Attached Garage 2
Total Parking Spaces 2
Garage Y
Building
Story 3
Foundation Concrete Perimeter
Sewer Public Sewer
Water Public
Architectural Style Colonial
Level or Stories 3
Additional Building Above Grade, Below Grade
New Construction N
Schools
Elementary Schools Brunswick
Middle Schools Brunswick
High Schools Brunswick
School District Frederick County Public Schools
Others
HOA Fee Include Common Area Maintenance
Senior Community No
Tax ID 1125490053
Ownership Fee Simple
SqFt Source Estimated
Acceptable Financing Cash, Conventional, FHA, USDA, VA
Listing Terms Cash, Conventional, FHA, USDA, VA
Financing Cash,Conventional,FHA,USDA,VA
Special Listing Condition Standard
Read Less Info
Want to know what your home might be worth? Contact us for a FREE valuation!

Our team is ready to help you sell your home for the highest possible price ASAP

Bought with Jonathan A Prettyman • LPT Realty, LLC
GET MORE INFORMATION
Agent | License ID: 0225193218 - VA, 5003479 - MD
+1(703) 298-7037 | jason@jasonandbonnie.com






