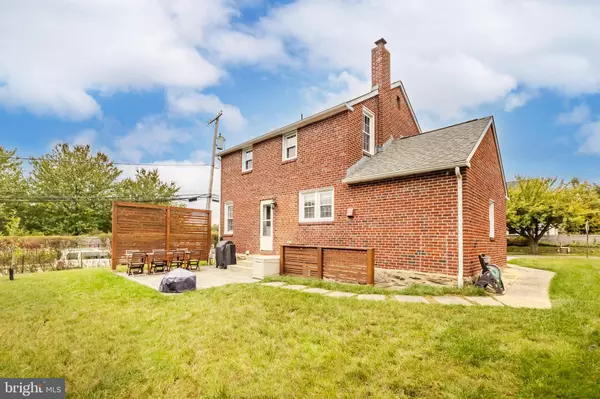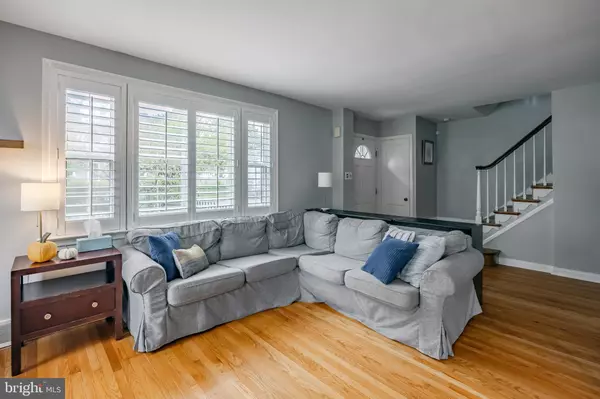$575,000
$549,900
4.6%For more information regarding the value of a property, please contact us for a free consultation.
3 Beds
2 Baths
1,500 SqFt
SOLD DATE : 11/05/2024
Key Details
Sold Price $575,000
Property Type Single Family Home
Sub Type Detached
Listing Status Sold
Purchase Type For Sale
Square Footage 1,500 sqft
Price per Sqft $383
Subdivision Ardmore Park
MLS Listing ID PADE2076598
Sold Date 11/05/24
Style Colonial
Bedrooms 3
Full Baths 1
Half Baths 1
HOA Y/N N
Abv Grd Liv Area 1,500
Originating Board BRIGHT
Year Built 1948
Annual Tax Amount $8,679
Tax Year 2023
Lot Size 6,534 Sqft
Acres 0.15
Lot Dimensions 68.00 x 97.00
Property Description
This is it! If you are looking for a completely turn key single in Ardmore Park, here it is! This beautiful home sits on a spacious corner lot that is perfectly landscaped for privacy and offers an incredible walk-to location in Ardmore. The first floor has a great open flow with a large sun-lit living room with the original oak hardwoods in gorgeous condition. The living room opens right up to the open concept kitchen and dining room. The dining room has plenty of space for a nicely sized table and server and has the original corner built in. The kitchen has been completely renovated to include gorgeous cherry cabinetry, granite countertops, stainless appliances and a peninsula with seating, perfect for hosting guests as a buffet set up. The kitchen has a door leading out to the flagstone patio as well as a fully fenced large and level backyard. The 2nd floor has 3 nicely sized bedrooms with ample closet space and an updated hall bath. The hardwood floors both downstairs and upstairs are in beautiful condition and give you a nice clean and cohesive palette. The basement has tons of added bonus space to include a half bath. The basement renovation was completed in 2020. Enjoy the larger room as a play space, den, guest space, home gym or office. The designated laundry/utility room is in great shape and offers storage space as well. This home has an attached 1 car garage for convenience which is hard to come by in the neighborhood! Walk to the septa regional rail, elementary schools (award winning Chestnutwold is across the street), parks/playgrounds, shopping and dining. Enjoy being close to County Line road eateries like Carlino's and Hykel's! Minutes to Suburban Square and about 9 miles to Center City. This home is clean as a whistle. The current owners have loved it so much and it shows! Enjoy a nice piece of Ardmore, a nice private drive, a beautiful brick curb appeal and an opportunity that doesn't present itself very often! This is an exceptional buy!
Location
State PA
County Delaware
Area Haverford Twp (10422)
Zoning RESIDENTIAL
Rooms
Basement Full, Partially Finished
Interior
Hot Water Natural Gas
Heating Baseboard - Electric, Forced Air
Cooling Central A/C
Equipment Built-In Microwave, Dishwasher, Oven/Range - Gas, Refrigerator, Stainless Steel Appliances, Dryer
Fireplace N
Appliance Built-In Microwave, Dishwasher, Oven/Range - Gas, Refrigerator, Stainless Steel Appliances, Dryer
Heat Source Natural Gas, Electric
Exterior
Exterior Feature Patio(s)
Parking Features Garage - Front Entry
Garage Spaces 1.0
Water Access N
Accessibility None
Porch Patio(s)
Attached Garage 1
Total Parking Spaces 1
Garage Y
Building
Lot Description Corner, Rear Yard
Story 2
Foundation Block
Sewer Public Sewer
Water Public
Architectural Style Colonial
Level or Stories 2
Additional Building Above Grade, Below Grade
New Construction N
Schools
Middle Schools Haverford
High Schools Haverford Senior
School District Haverford Township
Others
Senior Community No
Tax ID 22-06-01865-00
Ownership Fee Simple
SqFt Source Assessor
Special Listing Condition Standard
Read Less Info
Want to know what your home might be worth? Contact us for a FREE valuation!

Our team is ready to help you sell your home for the highest possible price ASAP

Bought with Anthony Dahm • EXP Realty, LLC
GET MORE INFORMATION
Agent | License ID: 0225193218 - VA, 5003479 - MD
+1(703) 298-7037 | jason@jasonandbonnie.com






