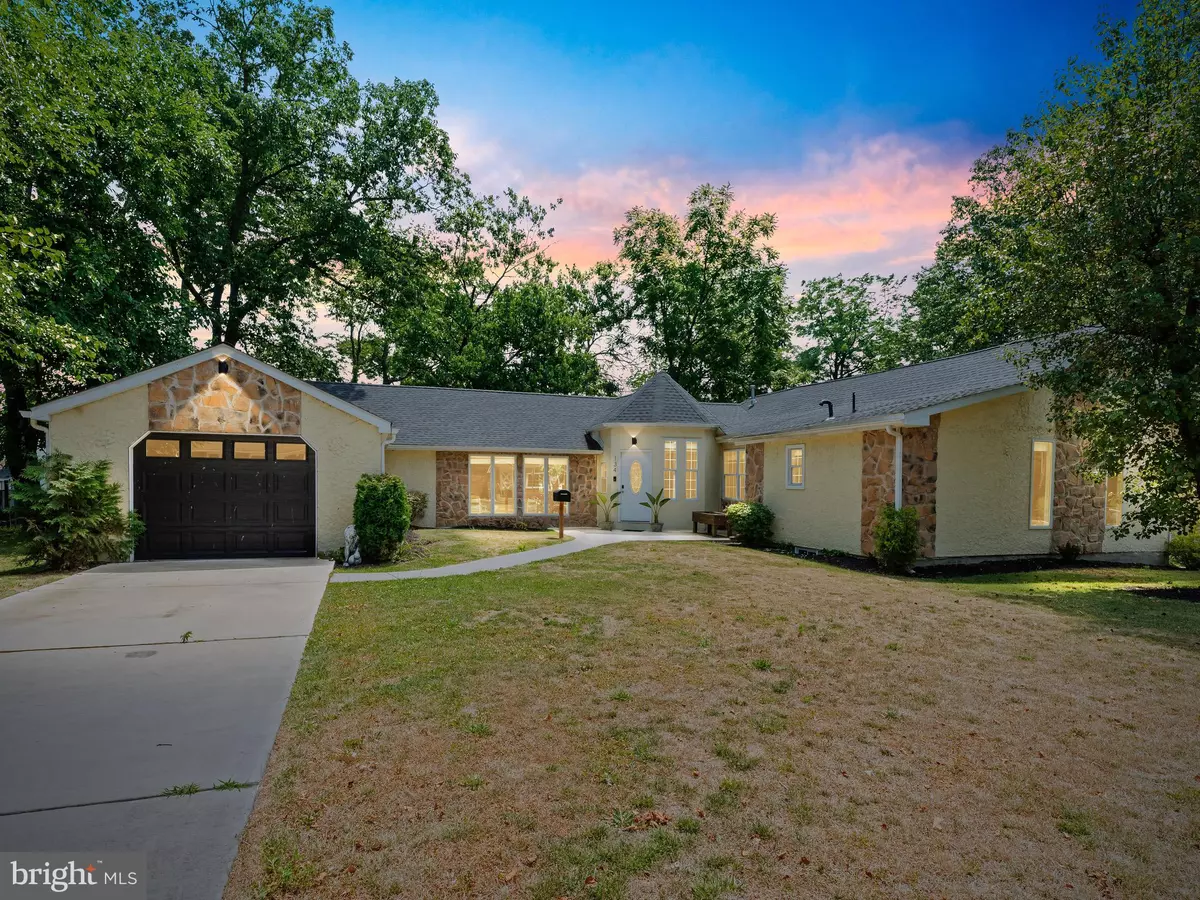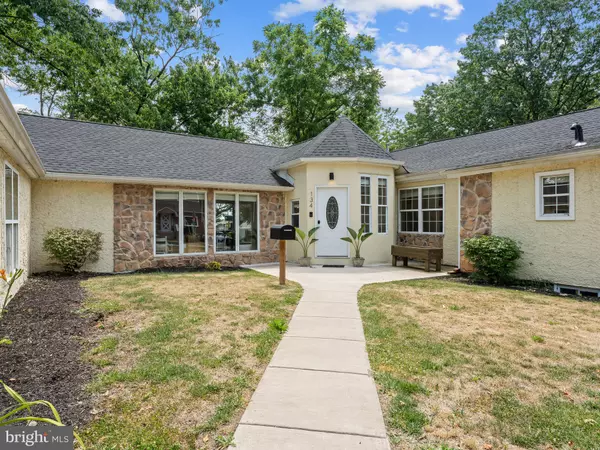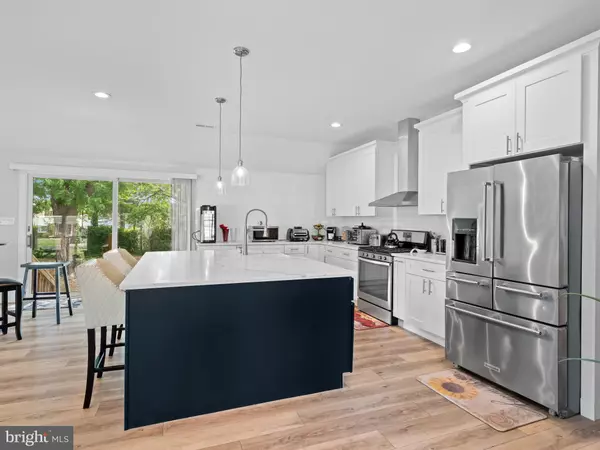$475,000
$475,000
For more information regarding the value of a property, please contact us for a free consultation.
4 Beds
3 Baths
2,387 SqFt
SOLD DATE : 11/01/2024
Key Details
Sold Price $475,000
Property Type Single Family Home
Sub Type Detached
Listing Status Sold
Purchase Type For Sale
Square Footage 2,387 sqft
Price per Sqft $198
Subdivision Runnemede Gardens
MLS Listing ID NJCD2071420
Sold Date 11/01/24
Style Ranch/Rambler
Bedrooms 4
Full Baths 2
Half Baths 1
HOA Y/N N
Abv Grd Liv Area 2,387
Originating Board BRIGHT
Year Built 1942
Annual Tax Amount $10,079
Tax Year 2023
Lot Size 0.321 Acres
Acres 0.32
Lot Dimensions 100.00 x 140.00
Property Description
Welcome to one of New Jersey's most unique homes in Runnemede Gardens. This one of a kind single story cape has tower-style roof gables. This 4 spacious bedroom 2.5 bath has an open layout that is perfect for entertaining by the wood burning fireplace. The luxurious kitchen has gourmet appliances and an enormous island with plenty of cabinet space. The primary bedroom has vaulted ceilings. The home has a dual zone HVAC system which was recently updated. Don't miss your chance to own this beautiful home!
Location
State NJ
County Camden
Area Runnemede Boro (20430)
Zoning RES
Rooms
Basement Full
Main Level Bedrooms 4
Interior
Hot Water Natural Gas
Heating Forced Air
Cooling Central A/C
Fireplace N
Heat Source Natural Gas
Exterior
Parking Features Garage - Front Entry
Garage Spaces 1.0
Water Access N
Accessibility None
Attached Garage 1
Total Parking Spaces 1
Garage Y
Building
Story 1
Foundation Concrete Perimeter
Sewer Public Sewer
Water Public
Architectural Style Ranch/Rambler
Level or Stories 1
Additional Building Above Grade, Below Grade
New Construction N
Schools
High Schools Triton H.S.
School District Runnemede Public
Others
Pets Allowed Y
Senior Community No
Tax ID 30-00145-00004
Ownership Fee Simple
SqFt Source Assessor
Acceptable Financing Cash, FHA, VA, Conventional
Listing Terms Cash, FHA, VA, Conventional
Financing Cash,FHA,VA,Conventional
Special Listing Condition Standard
Pets Allowed No Pet Restrictions
Read Less Info
Want to know what your home might be worth? Contact us for a FREE valuation!

Our team is ready to help you sell your home for the highest possible price ASAP

Bought with John Rinick • Tesla Realty Group LLC
GET MORE INFORMATION
Agent | License ID: 0225193218 - VA, 5003479 - MD
+1(703) 298-7037 | jason@jasonandbonnie.com






