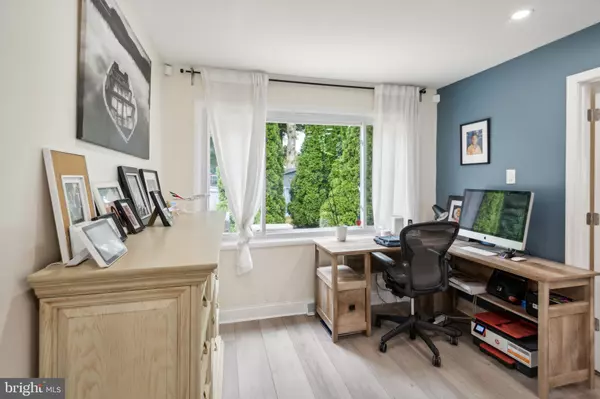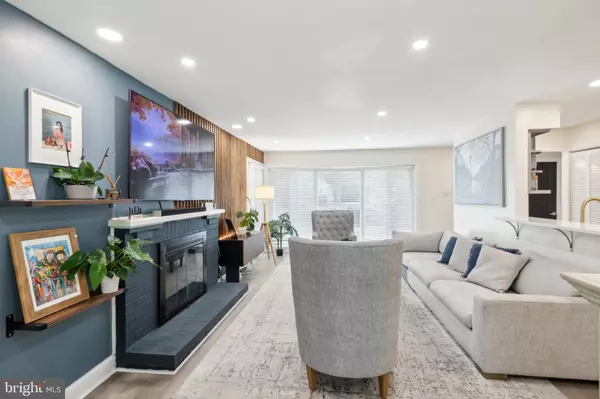$422,500
$400,000
5.6%For more information regarding the value of a property, please contact us for a free consultation.
4 Beds
2 Baths
1,583 SqFt
SOLD DATE : 11/04/2024
Key Details
Sold Price $422,500
Property Type Single Family Home
Sub Type Detached
Listing Status Sold
Purchase Type For Sale
Square Footage 1,583 sqft
Price per Sqft $266
Subdivision Kingston
MLS Listing ID NJCD2076214
Sold Date 11/04/24
Style Ranch/Rambler
Bedrooms 4
Full Baths 2
HOA Y/N N
Abv Grd Liv Area 1,583
Originating Board BRIGHT
Year Built 1954
Annual Tax Amount $9,945
Tax Year 2023
Lot Dimensions 80.00 x 0.00
Property Description
***PHOTOGRAPHY COMING SOON*** Welcome to this beautifully remodeled rancher in the desirable Kingston Estates of Cherry Hill! This stunning home boasts 4 sizable bedrooms and 2 fully renovated baths, offering both space and modern luxury. Step inside to discover brand new vinyl flooring that flows throughout the home, leading you to a beautifully redesigned kitchen featuring sleek quartz countertops, a 5-burner stove, stainless steel appliances, a pantry, and a convenient garbage disposal. The roof is less than 2 years old, and the home is equipped with a SunRun solar system installed post-roof replacement. Both bathrooms have been upgraded with stylish, modern design elements, providing a fresh, contemporary feel. Cozy up by the wood-burning fireplace for relaxing evenings. Additional highlights include recessed lighting, fresh paint, modern doors and hardware, a new sewer line within the home, and a fully fenced in yard with renovated shed. The new gutters with guards ensure easy maintenance. The pull-down attic offers extra storage, and the large private backyard is perfect for entertaining guests or enjoying peaceful nights outdoors. This home is the complete package, ready for its new owners to move in and enjoy! ***OPEN HOUSE, Saturday 11-1pm & Sunday 11-1pm
Location
State NJ
County Camden
Area Cherry Hill Twp (20409)
Zoning RES
Rooms
Main Level Bedrooms 4
Interior
Hot Water Natural Gas
Heating Forced Air
Cooling Central A/C
Heat Source Natural Gas
Exterior
Water Access N
Accessibility None
Garage N
Building
Story 1
Foundation Brick/Mortar
Sewer Public Sewer
Water Public
Architectural Style Ranch/Rambler
Level or Stories 1
Additional Building Above Grade, Below Grade
New Construction N
Schools
Elementary Schools Kingston
Middle Schools Carusi
High Schools West
School District Cherry Hill Township Public Schools
Others
Senior Community No
Tax ID 09-00338 02-00032
Ownership Fee Simple
SqFt Source Estimated
Acceptable Financing FHA, Conventional, Cash, VA
Listing Terms FHA, Conventional, Cash, VA
Financing FHA,Conventional,Cash,VA
Special Listing Condition Standard
Read Less Info
Want to know what your home might be worth? Contact us for a FREE valuation!

Our team is ready to help you sell your home for the highest possible price ASAP

Bought with Nikunj N Shah • Long & Foster Real Estate, Inc.
GET MORE INFORMATION
Agent | License ID: 0225193218 - VA, 5003479 - MD
+1(703) 298-7037 | jason@jasonandbonnie.com






