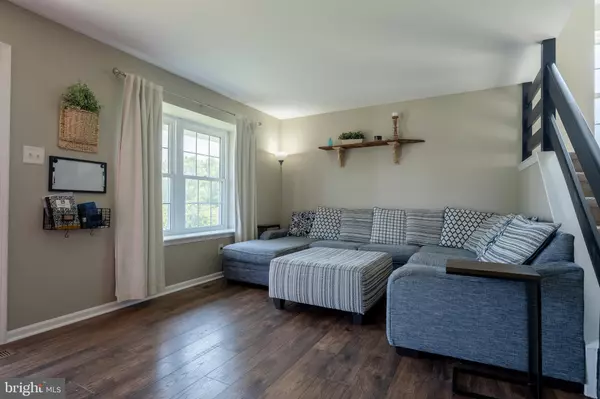$400,000
$365,000
9.6%For more information regarding the value of a property, please contact us for a free consultation.
3 Beds
3 Baths
1,740 SqFt
SOLD DATE : 11/04/2024
Key Details
Sold Price $400,000
Property Type Townhouse
Sub Type End of Row/Townhouse
Listing Status Sold
Purchase Type For Sale
Square Footage 1,740 sqft
Price per Sqft $229
Subdivision Cranberry Estates
MLS Listing ID PAMC2114338
Sold Date 11/04/24
Style Colonial
Bedrooms 3
Full Baths 2
Half Baths 1
HOA Fees $90/mo
HOA Y/N Y
Abv Grd Liv Area 1,540
Originating Board BRIGHT
Year Built 1994
Annual Tax Amount $4,543
Tax Year 2023
Lot Size 6,794 Sqft
Acres 0.16
Lot Dimensions 52.00 x 0.00
Property Description
***OFFER DEADLINE is Saturday evening 7PM***
Here it is!! This stunning 3 BR/2.5 BA END UNIT, with a private side yard, has been transformed over the past 5+ years. Recent updates that will give you peace of mind include the following...
NEW Finished Basement Space (200 sq/ft)-2018 ** NEW Roof-2018 ** NEW Hot Water Heater-2019 ** NEW Laminate Flooring w/water proof locking-2019 **NEW Quartz Kitchen Counters and Tile backsplash-2019 ** NEW Carpet entire house-2020 ** NEW Deck Replaced-2020 ** NEW HVAC and Humidifier-2022 ** NEW Windows-2023
Amazing opportunity to purchase in this community, with easy access to all major roads (422,29,476) and attractions including King of Prussia Mall, Valley Forge Park, etc. Schedule your showing today!!
Location
State PA
County Montgomery
Area Perkiomen Twp (10648)
Zoning 1101 RES
Rooms
Basement Full
Interior
Interior Features Combination Kitchen/Dining, Floor Plan - Traditional, Kitchen - Island, Ceiling Fan(s), Upgraded Countertops
Hot Water Natural Gas
Heating Forced Air
Cooling Central A/C
Flooring Carpet, Laminated
Equipment Dishwasher, Disposal
Fireplace N
Window Features Energy Efficient,Double Pane
Appliance Dishwasher, Disposal
Heat Source Natural Gas
Laundry Basement
Exterior
Exterior Feature Deck(s)
Garage Spaces 3.0
Utilities Available Cable TV Available, Natural Gas Available, Phone Available
Amenities Available Basketball Courts, Tennis Courts, Common Grounds
Water Access N
Roof Type Pitched,Shingle
Accessibility None
Porch Deck(s)
Total Parking Spaces 3
Garage N
Building
Lot Description SideYard(s)
Story 2.5
Foundation Concrete Perimeter
Sewer Public Sewer
Water Public
Architectural Style Colonial
Level or Stories 2.5
Additional Building Above Grade, Below Grade
New Construction N
Schools
Elementary Schools Evergreen
Middle Schools Perkiomen Valley Middle School East
High Schools Perkiomen Valley
School District Perkiomen Valley
Others
Pets Allowed Y
HOA Fee Include Lawn Maintenance,Snow Removal,Trash,Common Area Maintenance
Senior Community No
Tax ID 48-00-01414-987
Ownership Fee Simple
SqFt Source Assessor
Acceptable Financing Conventional, VA, FHA 203(b)
Horse Property N
Listing Terms Conventional, VA, FHA 203(b)
Financing Conventional,VA,FHA 203(b)
Special Listing Condition Standard
Pets Allowed Case by Case Basis
Read Less Info
Want to know what your home might be worth? Contact us for a FREE valuation!

Our team is ready to help you sell your home for the highest possible price ASAP

Bought with Mukesh Singh Parmar • Equity Pennsylvania Real Estate
GET MORE INFORMATION
Agent | License ID: 0225193218 - VA, 5003479 - MD
+1(703) 298-7037 | jason@jasonandbonnie.com






