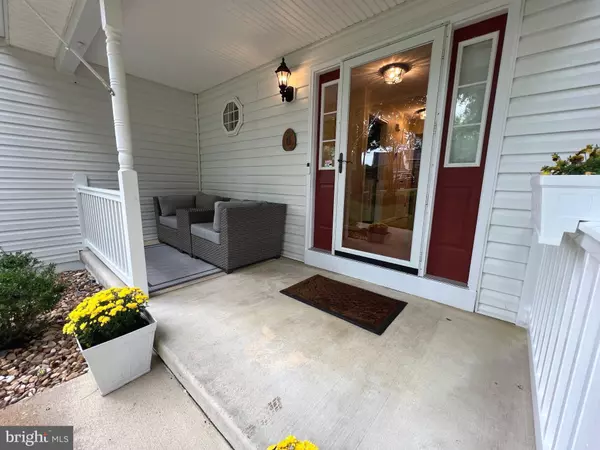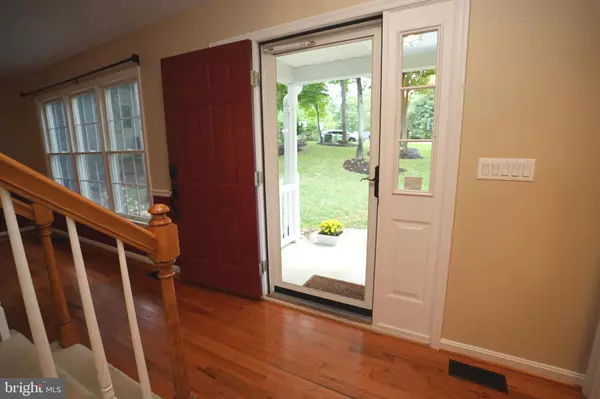$500,000
$499,000
0.2%For more information regarding the value of a property, please contact us for a free consultation.
4 Beds
4 Baths
2,092 SqFt
SOLD DATE : 11/01/2024
Key Details
Sold Price $500,000
Property Type Single Family Home
Sub Type Detached
Listing Status Sold
Purchase Type For Sale
Square Footage 2,092 sqft
Price per Sqft $239
Subdivision Sycamore Hollow Of Wldwd
MLS Listing ID MDSM2021046
Sold Date 11/01/24
Style Colonial
Bedrooms 4
Full Baths 3
Half Baths 1
HOA Fees $48/ann
HOA Y/N Y
Abv Grd Liv Area 2,092
Originating Board BRIGHT
Year Built 2002
Annual Tax Amount $3,707
Tax Year 2024
Lot Size 0.334 Acres
Acres 0.33
Property Description
Beautiful 4-Bedroom Colonial in Desirable Wildewood Neighborhood
Welcome to your dream home nestled on a quiet cul-de-sac in the sought-after Wildewood neighborhood! This stunning colonial features 4 spacious bedrooms and 3.5 baths, perfect for families or entertaining.
The gourmet kitchen is a chef's delight, equipped with Corian countertops, stainless steel appliances, and a cozy breakfast nook. The inviting family room boasts a gas fireplace and opens to a large 14 x 29 screened-in porch, complete with Bluetooth speakers and a TV that conveys. There's even a hot tub hookup with extra supports for your ultimate relaxation.
For formal occasions, you'll find separate living and dining rooms that offer ample space for gatherings. The master suite serves as a private retreat, featuring an en-suite bath and a generous walk-in closet. Two additional bedrooms share a hall bath, while a fourth bedroom has its own private bath for added convenience.
This home is loaded with upgrades, including a Rain Bird irrigation system for easy lawn maintenance, a natural gas grill hookup with a Weber grill included, and an 8 x 12 shed for extra storage. The finished garage features an electric fan-forced heater, extra outlets, and new age bold garage cabinets, making it perfect for any project.
Don't miss the opportunity to own this exceptional property in Wildewood. Schedule your tour today!
Location
State MD
County Saint Marys
Zoning PDR
Rooms
Other Rooms Living Room, Dining Room, Primary Bedroom, Bedroom 2, Bedroom 4, Kitchen, Family Room
Interior
Interior Features Family Room Off Kitchen, Breakfast Area, Dining Area, Primary Bath(s), Crown Moldings, Window Treatments, Recessed Lighting, Floor Plan - Traditional, Attic, Carpet, Formal/Separate Dining Room, Kitchen - Eat-In, Walk-in Closet(s), Upgraded Countertops
Hot Water Natural Gas
Cooling Central A/C
Flooring Hardwood, Carpet, Ceramic Tile
Fireplaces Number 1
Fireplaces Type Fireplace - Glass Doors, Mantel(s), Gas/Propane
Equipment Dishwasher, Disposal, Exhaust Fan, Icemaker, Microwave, Oven/Range - Electric, Refrigerator, Dryer, Washer, Extra Refrigerator/Freezer, Stainless Steel Appliances
Fireplace Y
Window Features Bay/Bow,Double Hung,Double Pane
Appliance Dishwasher, Disposal, Exhaust Fan, Icemaker, Microwave, Oven/Range - Electric, Refrigerator, Dryer, Washer, Extra Refrigerator/Freezer, Stainless Steel Appliances
Heat Source Natural Gas
Laundry Main Floor
Exterior
Exterior Feature Porch(es), Screened
Parking Features Garage Door Opener, Garage - Front Entry
Garage Spaces 2.0
Utilities Available Cable TV Available, Natural Gas Available
Amenities Available Jog/Walk Path, Pool - Outdoor, Tot Lots/Playground, Bike Trail
Water Access N
Roof Type Shingle
Street Surface Black Top
Accessibility None
Porch Porch(es), Screened
Attached Garage 2
Total Parking Spaces 2
Garage Y
Building
Lot Description Cul-de-sac, Backs to Trees, Landscaping, No Thru Street
Story 2
Foundation Crawl Space
Sewer Public Sewer
Water Public
Architectural Style Colonial
Level or Stories 2
Additional Building Above Grade, Below Grade
Structure Type Dry Wall
New Construction N
Schools
School District St. Marys County Public Schools
Others
Senior Community No
Tax ID 1903068994
Ownership Fee Simple
SqFt Source Assessor
Security Features Exterior Cameras,Smoke Detector
Special Listing Condition Standard
Read Less Info
Want to know what your home might be worth? Contact us for a FREE valuation!

Our team is ready to help you sell your home for the highest possible price ASAP

Bought with Michele J Hughes • RE/MAX 100
GET MORE INFORMATION
Agent | License ID: 0225193218 - VA, 5003479 - MD
+1(703) 298-7037 | jason@jasonandbonnie.com






