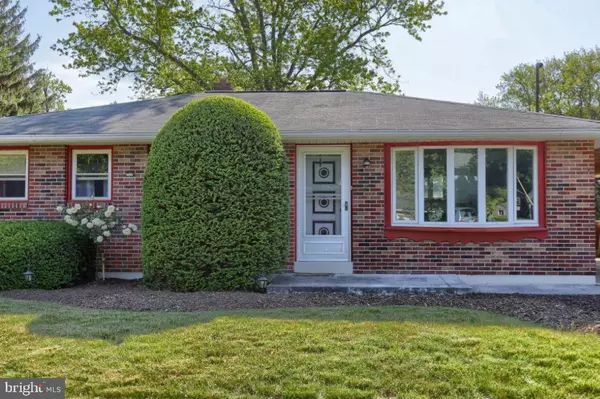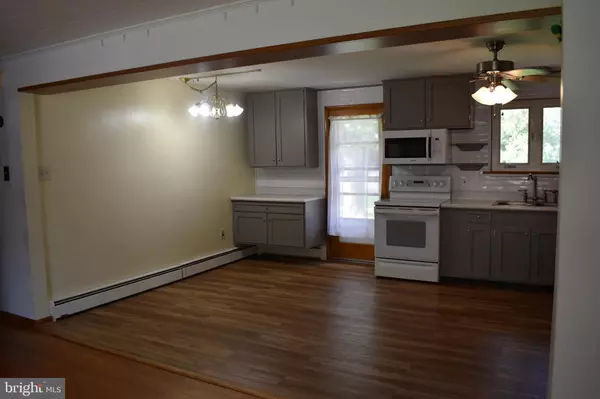$309,900
$309,900
For more information regarding the value of a property, please contact us for a free consultation.
3 Beds
2 Baths
1,208 SqFt
SOLD DATE : 11/01/2024
Key Details
Sold Price $309,900
Property Type Single Family Home
Sub Type Detached
Listing Status Sold
Purchase Type For Sale
Square Footage 1,208 sqft
Price per Sqft $256
Subdivision None Available
MLS Listing ID PALN2016980
Sold Date 11/01/24
Style Ranch/Rambler
Bedrooms 3
Full Baths 1
Half Baths 1
HOA Y/N N
Abv Grd Liv Area 1,208
Originating Board BRIGHT
Year Built 1961
Annual Tax Amount $3,614
Tax Year 2024
Lot Size 0.820 Acres
Acres 0.82
Property Description
Solid Brick ranch home on 0.82 Acre flat lot with a completely open back yard. The property is beautifully landscaped with garden beds and trees that offer vibrant colors throughout the year. 5-10 minutes away from shopping centers, restaurants, Lebanon VA Medical Center, local hospitals, Walmart, target, Lowes, Home Depot, several parks and many other modern conveniences. Well built, solid home with 3 bedrooms. Updated kitchen with an inviting and open floor plan that creates a perfect space for entertaining. The large windows welcome you into the living spaces. The kitchen offers new cabinets, stunning counter tops, and appliances (including refrigerator, stove, microwave). Hardwood floors throughout the home. Additional storage in the attic & basement that span the entire length of the home. Ready for your ideas and additions. 1-car attached garage and a 1 - car carport that can be enclosed for a second garage or used as a covered porch and an oversized driveway that could fit 5 cars. 200 Amp Service with plenty of power to handle all your tools and equipment. Full unfinished basement ready for your ideas and design, has laundry, work room, utility room and an office. New roof May 2024. Full oil tank filled to get through the cold months and heating the hot water.
Location
State PA
County Lebanon
Area South Lebanon Twp (13230)
Zoning RESIDENTIAL
Rooms
Basement Unfinished, Walkout Stairs
Main Level Bedrooms 3
Interior
Interior Features Combination Kitchen/Living, Kitchen - Eat-In
Hot Water Oil, S/W Changeover
Heating Hot Water
Cooling Wall Unit
Flooring Hardwood, Laminate Plank
Equipment Stove, Refrigerator, Microwave
Fireplace N
Window Features Bay/Bow,Replacement
Appliance Stove, Refrigerator, Microwave
Heat Source Oil
Exterior
Parking Features Garage - Front Entry
Garage Spaces 1.0
Utilities Available Cable TV
Water Access N
View Street, Trees/Woods
Roof Type Composite
Accessibility 2+ Access Exits, 32\"+ wide Doors
Total Parking Spaces 1
Garage Y
Building
Lot Description Front Yard, Landscaping, Level, Open, Private, Rear Yard
Story 1
Foundation Block
Sewer Public Sewer
Water Public
Architectural Style Ranch/Rambler
Level or Stories 1
Additional Building Above Grade, Below Grade
Structure Type Dry Wall,Block Walls
New Construction N
Schools
High Schools Cedar Crest
School District Cornwall-Lebanon
Others
Senior Community No
Tax ID 30-2351257-361159-0000
Ownership Fee Simple
SqFt Source Assessor
Acceptable Financing Cash, Conventional, FHA, VA
Listing Terms Cash, Conventional, FHA, VA
Financing Cash,Conventional,FHA,VA
Special Listing Condition Standard
Read Less Info
Want to know what your home might be worth? Contact us for a FREE valuation!

Our team is ready to help you sell your home for the highest possible price ASAP

Bought with Josh Shope • Coldwell Banker Realty

"My job is to find and attract mastery-based agents to the office, protect the culture, and make sure everyone is happy! "
GET MORE INFORMATION






