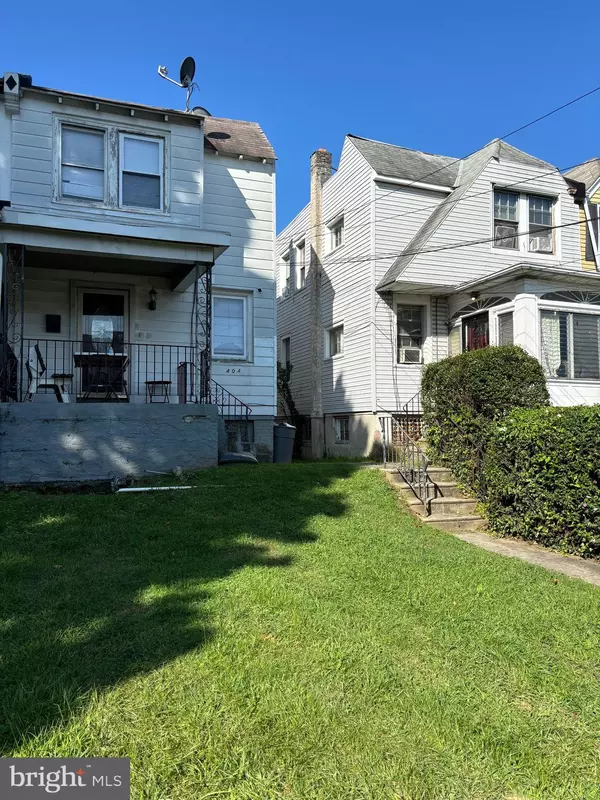$149,900
$149,900
For more information regarding the value of a property, please contact us for a free consultation.
2 Beds
2 Baths
1,179 SqFt
SOLD DATE : 10/31/2024
Key Details
Sold Price $149,900
Property Type Single Family Home
Sub Type Twin/Semi-Detached
Listing Status Sold
Purchase Type For Sale
Square Footage 1,179 sqft
Price per Sqft $127
Subdivision Lansdowne
MLS Listing ID PADE2074008
Sold Date 10/31/24
Style Colonial
Bedrooms 2
Full Baths 1
Half Baths 1
HOA Y/N N
Abv Grd Liv Area 1,179
Originating Board BRIGHT
Year Built 1928
Annual Tax Amount $3,371
Tax Year 2011
Lot Size 1,760 Sqft
Acres 0.04
Property Description
Welcome to 404 S. Maple Ave. located in The Yeadon area of Delaware county. This Twin home would be perfect for a first time homebuyer or An investor looking to add to their rental portfolio. This property has endless opportunities .Property offers a nice sized front yard. The basement have a bonus room that can be used as a third bedroom or an office. Close to transportation and PHL airport. Come out and take a look. This property also may qualify for a lender credit up to $18k. Property is tenant occupied. Tenant currently pays $1600 per month. Property will be delivered vacant. This property won't last long priced to sell fast bring your offers! open house
Location
State PA
County Delaware
Area Yeadon Boro (10448)
Zoning RESID
Rooms
Other Rooms Living Room, Dining Room, Primary Bedroom, Kitchen, Bedroom 1
Basement Full, Unfinished
Interior
Interior Features Primary Bath(s)
Hot Water Natural Gas
Heating Hot Water
Cooling Wall Unit
Equipment Oven/Range - Gas, Refrigerator
Fireplace N
Appliance Oven/Range - Gas, Refrigerator
Heat Source Natural Gas
Laundry Basement
Exterior
Exterior Feature Porch(es)
Utilities Available Natural Gas Available, Water Available, Electric Available
Water Access N
Accessibility None
Porch Porch(es)
Garage N
Building
Story 2
Foundation Brick/Mortar
Sewer Public Sewer
Water Public
Architectural Style Colonial
Level or Stories 2
Additional Building Above Grade
New Construction N
Schools
School District William Penn
Others
Pets Allowed N
Senior Community No
Tax ID 48-00-02332-00
Ownership Fee Simple
SqFt Source Estimated
Special Listing Condition Standard
Read Less Info
Want to know what your home might be worth? Contact us for a FREE valuation!

Our team is ready to help you sell your home for the highest possible price ASAP

Bought with Andrew G Black • Redfin Corporation
GET MORE INFORMATION
Agent | License ID: 0225193218 - VA, 5003479 - MD
+1(703) 298-7037 | jason@jasonandbonnie.com






