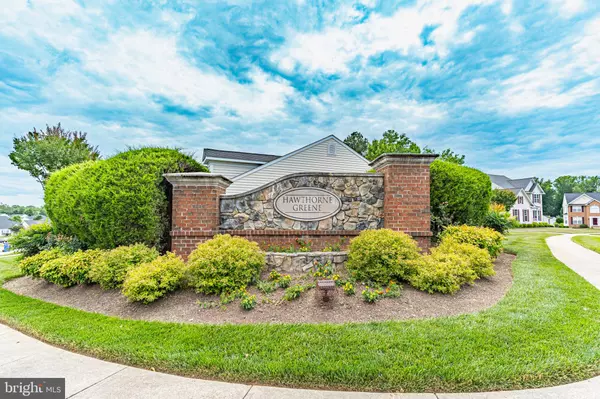$395,000
$395,000
For more information regarding the value of a property, please contact us for a free consultation.
2 Beds
2 Baths
1,453 SqFt
SOLD DATE : 08/16/2024
Key Details
Sold Price $395,000
Property Type Single Family Home
Sub Type Twin/Semi-Detached
Listing Status Sold
Purchase Type For Sale
Square Footage 1,453 sqft
Price per Sqft $271
Subdivision Hawthorne Greene
MLS Listing ID MDCH2033646
Sold Date 08/16/24
Style Colonial
Bedrooms 2
Full Baths 2
HOA Fees $192/mo
HOA Y/N Y
Abv Grd Liv Area 1,453
Originating Board BRIGHT
Year Built 2004
Annual Tax Amount $4,202
Tax Year 2024
Lot Size 6,701 Sqft
Acres 0.15
Property Description
Welcome to 247 Williamsburg Circle, La Plata, MD! Discover the ease and elegance of single-level living in the popular 55 and better community of Hawthorne Green. This delightful 2-bedroom, 2-bathroom home offers a perfect blend of comfort and convenience, ensuring a lifestyle you’ll love.
Key Features Include: Main Level Living - Enjoy the simplicity of all main level living with an open floor plan that creates a seamless flow between spaces. The well-maintained hardwood flooring throughout adds a touch of timeless charm and elegance. Spacious Bedrooms - The owner's suite is your personal retreat, featuring a private en-suite bathroom. A second bedroom and full bath provide ample space for guests or a home office, ensuring flexibility to meet your needs. Modern Convenience - The front-loading garage comes equipped with an automatic door opener, making daily routines effortless. Plus, there's plenty of room for storage, keeping your home organized and clutter-free. Private Outdoor Space - The lot backs to a serene tree line, offering you the privacy to relax and enjoy nature. Whether it's morning coffee on the patio or an evening with friends, your outdoor space is a tranquil retreat. Low Maintenance Living - The community takes care of lawn and landscaping maintenance, giving you more time to pursue your passions and hobbies. Enjoy a hassle-free lifestyle with beautiful surroundings. Community Amenities - As a resident of Hawthorne Green, you’ll have access to a variety of amenities, including a clubhouse and more. Prime Location - Located in La Plata, MD, this home offers easy access to local shopping, dining, and entertainment options. Plus, major highways are just a short drive away, making it convenient to explore the wider region.
Make 247 Williamsburg Circle your new home and experience the best of 55 and better living. Schedule a tour today and see all this wonderful community has to offer.
Location
State MD
County Charles
Zoning R-10
Rooms
Other Rooms Living Room, Dining Room, Primary Bedroom, Bedroom 2, Kitchen, Family Room, Foyer, Breakfast Room, Laundry
Main Level Bedrooms 2
Interior
Interior Features Ceiling Fan(s), Chair Railings, Crown Moldings, Dining Area, Entry Level Bedroom, Kitchen - Island, Primary Bath(s), Recessed Lighting, Bathroom - Tub Shower, Upgraded Countertops, Walk-in Closet(s), Wood Floors, Central Vacuum, Attic
Hot Water Electric, 60+ Gallon Tank
Heating Heat Pump(s)
Cooling Central A/C, Ceiling Fan(s)
Flooring Hardwood
Fireplaces Number 1
Fireplaces Type Heatilator
Equipment Built-In Microwave, Built-In Range, Dishwasher, Dryer, Extra Refrigerator/Freezer, Icemaker, Oven/Range - Electric, Refrigerator, Stainless Steel Appliances, Washer, Water Heater
Fireplace Y
Window Features Bay/Bow,Screens,Vinyl Clad,Triple Pane
Appliance Built-In Microwave, Built-In Range, Dishwasher, Dryer, Extra Refrigerator/Freezer, Icemaker, Oven/Range - Electric, Refrigerator, Stainless Steel Appliances, Washer, Water Heater
Heat Source Electric
Laundry Main Floor, Dryer In Unit, Washer In Unit
Exterior
Exterior Feature Patio(s)
Parking Features Garage - Front Entry, Garage Door Opener
Garage Spaces 1.0
Utilities Available Cable TV, Phone
Amenities Available Billiard Room, Club House, Common Grounds, Fitness Center, Pool - Outdoor, Other
Water Access N
View Trees/Woods
Accessibility 32\"+ wide Doors, Doors - Lever Handle(s), Level Entry - Main, Other Bath Mod
Porch Patio(s)
Attached Garage 1
Total Parking Spaces 1
Garage Y
Building
Lot Description Backs to Trees, Backs - Open Common Area
Story 1
Foundation Slab
Sewer Public Sewer
Water Public
Architectural Style Colonial
Level or Stories 1
Additional Building Above Grade, Below Grade
Structure Type Dry Wall,9'+ Ceilings,Tray Ceilings,Vaulted Ceilings
New Construction N
Schools
Elementary Schools Call School Board
Middle Schools Call School Board
High Schools Call School Board
School District Charles County Public Schools
Others
Pets Allowed Y
HOA Fee Include Lawn Maintenance,Lawn Care Front,Lawn Care Rear,Pool(s),Recreation Facility,Reserve Funds,Snow Removal
Senior Community Yes
Age Restriction 55
Tax ID 0901074741
Ownership Fee Simple
SqFt Source Assessor
Security Features Electric Alarm
Acceptable Financing Cash, Conventional, FHA, VA, USDA
Horse Property N
Listing Terms Cash, Conventional, FHA, VA, USDA
Financing Cash,Conventional,FHA,VA,USDA
Special Listing Condition Standard
Pets Allowed Cats OK, Dogs OK
Read Less Info
Want to know what your home might be worth? Contact us for a FREE valuation!

Our team is ready to help you sell your home for the highest possible price ASAP

Bought with Felicia L Davis • Inclusions & Associates Real Estate

"My job is to find and attract mastery-based agents to the office, protect the culture, and make sure everyone is happy! "
GET MORE INFORMATION






