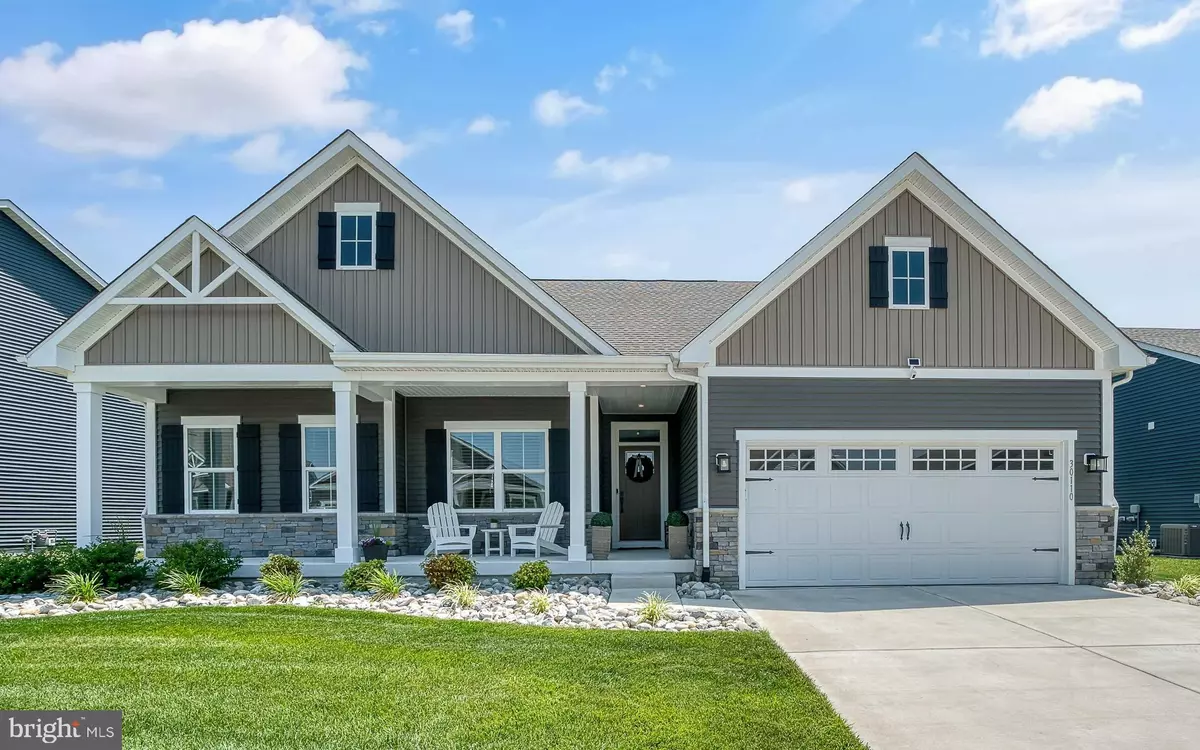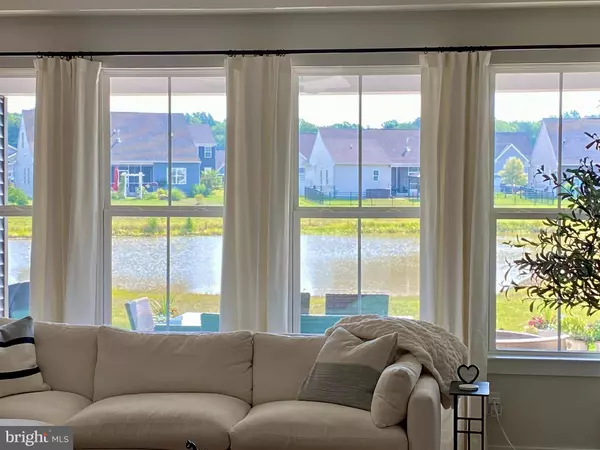$619,900
$619,900
For more information regarding the value of a property, please contact us for a free consultation.
4 Beds
3 Baths
3,125 SqFt
SOLD DATE : 10/30/2024
Key Details
Sold Price $619,900
Property Type Single Family Home
Sub Type Detached
Listing Status Sold
Purchase Type For Sale
Square Footage 3,125 sqft
Price per Sqft $198
Subdivision Middle Creek Preserve
MLS Listing ID DESU2065912
Sold Date 10/30/24
Style Coastal,Craftsman
Bedrooms 4
Full Baths 3
HOA Fees $163/mo
HOA Y/N Y
Abv Grd Liv Area 2,250
Originating Board BRIGHT
Year Built 2022
Annual Tax Amount $1,399
Tax Year 2023
Lot Size 8,276 Sqft
Acres 0.19
Lot Dimensions 72' X 115'
Property Description
Welcome home to this gorgeous, coastal-style Lewes home with pond views and resort amenities! Perfectly located within minutes of both the Lewes downtown of amazing shops, restaurants and bustling marina, as well as the Rehoboth Beach iconic boardwalk with free summer bandstand concerts and nightlife. With this excellent location, you'll definitely be enjoying the Salt Life! Tranquility is assured with the luxurious comfort the many upgrades offer in this pristine and sought-after Middle Creek neighborhood home! Upon entering, the spacious Great Room is a focal point, with coffered ceiling and wall of windows overlooking your covered porch, paver patio and amazing pond view! Backyard privacy and a seasonal change of colors will be a delight, given the thoughtfully planned landscaping. Your resident chef will appreciate the custom gourmet kitchen with plentiful quartz counter space for prep, double ovens, custom backsplash tile and generous cabinetry storage. The sparkling pond is the perfect backdrop for meals served in the bright and sunny dining room. Retreat to your main level, luxurious owner's suite with dual walk-in closets with custom built-in organizers, tray ceiling and private access to your covered porch. There are two additional bedrooms, where one is currently serving as a study and features hardwood flooring and a gorgeous shiplap wall. A full bathroom with soaking tub is located nearby for convenience. The laundry room and welcome center with window, complete this first level of living. You'll find an expansive finished lower level to suit any additional needs, such as recreational or entertainment related. The large unfinished storage area will surely be appreciated! Whether you're an early riser and enjoy coffee on your private back porch or if you prefer greeting your neighbors while watching the sunset from your front porch, you'll appreciate the excellent orientation of this home. Upstairs, guests will enjoy the well-appointed private bedroom suite with full bathroom and a walk-in closet. A 2-car attached garage with additional storage space completes this home. Enjoy carefree living with the lawn service included, mulch-free, stoned landscaped beds and a fully irrigated lot. Plan on spending your free time relaxing at the Delaware beaches or bicycling on the nearby trails! Also, socialize at the many planned events this community offers at the neighborhood clubhouse with outdoor pool, spa, exercise room and pickle ball courts. Schedule your tour today, so you see firsthand, how special this home is! Don't wait to start enjoying coastal living! Pls note seller is a DE licensed realtor. 7/14/2024
Location
State DE
County Sussex
Area Indian River Hundred (31008)
Zoning AR-1
Rooms
Other Rooms Dining Room, Bedroom 2, Bedroom 3, Bedroom 4, Kitchen, Bedroom 1, Great Room, Laundry, Media Room, Bathroom 3
Basement Full, Partially Finished, Sump Pump, Poured Concrete, Interior Access, Heated
Main Level Bedrooms 3
Interior
Interior Features Ceiling Fan(s), Floor Plan - Open, Kitchen - Gourmet, Pantry, Recessed Lighting, Primary Bath(s), Kitchen - Island, Dining Area, Carpet, Upgraded Countertops, Bathroom - Tub Shower, Walk-in Closet(s), Entry Level Bedroom, Bathroom - Stall Shower, Window Treatments, Wood Floors
Hot Water Natural Gas
Heating Programmable Thermostat, Forced Air, Central, Energy Star Heating System
Cooling Central A/C, Energy Star Cooling System, Programmable Thermostat
Flooring Ceramic Tile, Carpet, Engineered Wood
Equipment Built-In Microwave, Dishwasher, Disposal, Dryer - Electric, Energy Efficient Appliances, Water Heater - Tankless, Stainless Steel Appliances, Refrigerator, Range Hood, Oven/Range - Gas, Dryer - Front Loading, Exhaust Fan, Icemaker, Microwave, Oven - Self Cleaning, Oven - Wall, Oven - Single, Washer - Front Loading
Furnishings No
Fireplace N
Window Features Double Pane,Energy Efficient,Screens,Low-E
Appliance Built-In Microwave, Dishwasher, Disposal, Dryer - Electric, Energy Efficient Appliances, Water Heater - Tankless, Stainless Steel Appliances, Refrigerator, Range Hood, Oven/Range - Gas, Dryer - Front Loading, Exhaust Fan, Icemaker, Microwave, Oven - Self Cleaning, Oven - Wall, Oven - Single, Washer - Front Loading
Heat Source Natural Gas, Central
Laundry Main Floor
Exterior
Exterior Feature Patio(s), Porch(es)
Parking Features Inside Access, Garage - Front Entry
Garage Spaces 6.0
Amenities Available Club House, Community Center, Exercise Room, Game Room, Pool - Outdoor, Other
Water Access N
View Pond
Roof Type Architectural Shingle
Accessibility None
Porch Patio(s), Porch(es)
Attached Garage 2
Total Parking Spaces 6
Garage Y
Building
Lot Description Level, Landscaping
Story 2
Foundation Concrete Perimeter
Sewer Public Sewer
Water Public
Architectural Style Coastal, Craftsman
Level or Stories 2
Additional Building Above Grade, Below Grade
Structure Type Dry Wall,9'+ Ceilings,Tray Ceilings
New Construction N
Schools
School District Cape Henlopen
Others
HOA Fee Include Common Area Maintenance,Lawn Maintenance,Recreation Facility,Pool(s),Trash
Senior Community No
Tax ID 234-11.00-1042.00
Ownership Fee Simple
SqFt Source Estimated
Security Features Security System,Smoke Detector,Motion Detectors,Monitored,Exterior Cameras
Acceptable Financing Cash, Conventional
Listing Terms Cash, Conventional
Financing Cash,Conventional
Special Listing Condition Standard
Read Less Info
Want to know what your home might be worth? Contact us for a FREE valuation!

Our team is ready to help you sell your home for the highest possible price ASAP

Bought with Pat Campbell-White • Monument Sotheby's International Realty
GET MORE INFORMATION
Agent | License ID: 0225193218 - VA, 5003479 - MD
+1(703) 298-7037 | jason@jasonandbonnie.com






