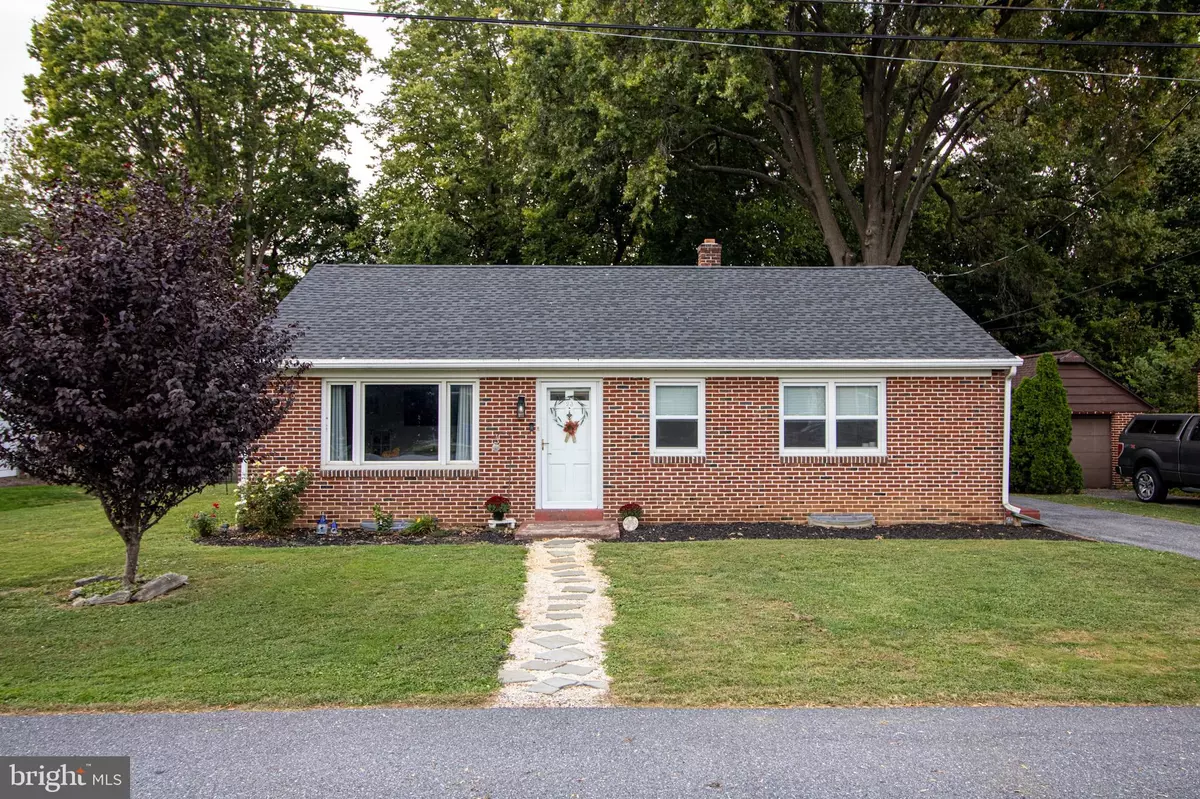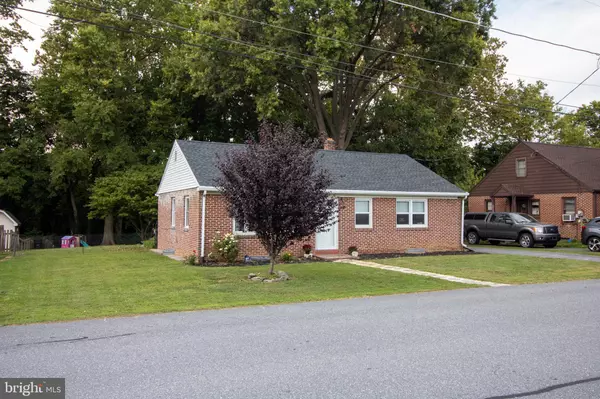$310,000
$300,000
3.3%For more information regarding the value of a property, please contact us for a free consultation.
3 Beds
1 Bath
1,640 SqFt
SOLD DATE : 11/01/2024
Key Details
Sold Price $310,000
Property Type Single Family Home
Sub Type Detached
Listing Status Sold
Purchase Type For Sale
Square Footage 1,640 sqft
Price per Sqft $189
Subdivision Bridgeport
MLS Listing ID PALA2057396
Sold Date 11/01/24
Style Ranch/Rambler
Bedrooms 3
Full Baths 1
HOA Y/N N
Abv Grd Liv Area 1,080
Originating Board BRIGHT
Year Built 1951
Annual Tax Amount $3,401
Tax Year 2024
Lot Size 0.260 Acres
Acres 0.26
Lot Dimensions 0.00 x 0.00
Property Description
This beautiful brick rancher has a lot to offer its new owners. This home sits in West Lampeter Twp. The kitchen was remodeled with all stainless-steel appliances and granite counter tops. The large breakfast bar has a granite countertop and is nice for entertaining. There is a wonderful food panty for extra storage. Relax in the large living room with hardwood floors. The bathroom has a marble vanity top, and the tub has a nice wall surround that holds toiletries. All 3 bedrooms have hardwood floors and closet space. The basement is partially finished with a family room to watch those Sunday sport games. There is another room that is currently used as a study area, this could be used as a hobby room or a private office. The laundry is in the 20 x 25 storage room. This home has a dual heating system, one oil burning furnace and the other is an electric heat pump furnace with central air. The back yard has a large patio and a big yard for relaxation and parties. The property offers off-street parking for 3-4 cars and has on-street parking as well. The roof was put on in 2021. New furnace was installed in 2022. Don't delay! See today, and don't let this gem get away!
Location
State PA
County Lancaster
Area West Lampeter Twp (10532)
Zoning RESIDENTIAL
Rooms
Other Rooms Living Room, Dining Room, Primary Bedroom, Bedroom 2, Bedroom 3, Kitchen, Game Room, Family Room, Utility Room, Bathroom 1, Attic
Basement Connecting Stairway, Full, Partially Finished, Windows
Main Level Bedrooms 3
Interior
Hot Water Electric
Cooling Central A/C
Flooring Carpet, Hardwood, Laminated
Equipment Built-In Microwave, Dishwasher, Refrigerator, Stainless Steel Appliances, Oven/Range - Electric
Fireplace N
Appliance Built-In Microwave, Dishwasher, Refrigerator, Stainless Steel Appliances, Oven/Range - Electric
Heat Source Oil, Electric
Exterior
Garage Spaces 4.0
Water Access N
Roof Type Architectural Shingle
Accessibility None
Total Parking Spaces 4
Garage N
Building
Lot Description Backs to Trees, Level, Rear Yard
Story 1
Foundation Block
Sewer Public Sewer
Water Public
Architectural Style Ranch/Rambler
Level or Stories 1
Additional Building Above Grade, Below Grade
New Construction N
Schools
High Schools Lampeter-Strasburg
School District Lampeter-Strasburg
Others
Pets Allowed Y
Senior Community No
Tax ID 320-74658-0-0000
Ownership Fee Simple
SqFt Source Assessor
Acceptable Financing Cash, Conventional, FHA, VA
Listing Terms Cash, Conventional, FHA, VA
Financing Cash,Conventional,FHA,VA
Special Listing Condition Standard
Pets Allowed Cats OK, Dogs OK
Read Less Info
Want to know what your home might be worth? Contact us for a FREE valuation!

Our team is ready to help you sell your home for the highest possible price ASAP

Bought with Christian Arabia • Long & Foster Real Estate, Inc.
GET MORE INFORMATION
Agent | License ID: 0225193218 - VA, 5003479 - MD
+1(703) 298-7037 | jason@jasonandbonnie.com






