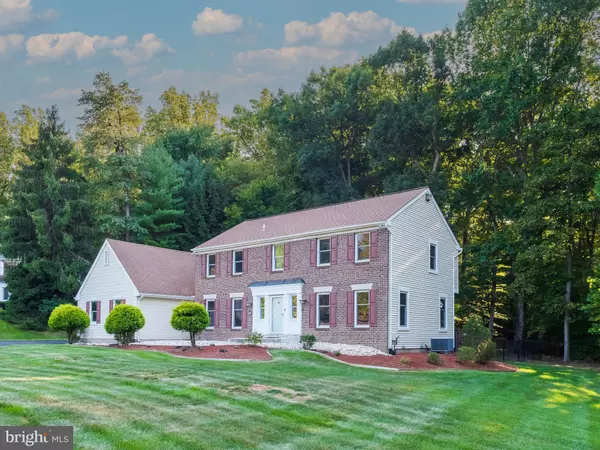$762,000
$740,000
3.0%For more information regarding the value of a property, please contact us for a free consultation.
4 Beds
3 Baths
2,448 SqFt
SOLD DATE : 10/30/2024
Key Details
Sold Price $762,000
Property Type Single Family Home
Sub Type Detached
Listing Status Sold
Purchase Type For Sale
Square Footage 2,448 sqft
Price per Sqft $311
Subdivision Wychwood Glen
MLS Listing ID PABU2079432
Sold Date 10/30/24
Style Colonial
Bedrooms 4
Full Baths 2
Half Baths 1
HOA Y/N N
Abv Grd Liv Area 2,448
Originating Board BRIGHT
Year Built 1987
Annual Tax Amount $10,538
Tax Year 2024
Lot Size 0.799 Acres
Acres 0.8
Lot Dimensions 175.00 x
Property Description
We are setting a deadline for all offers to be in by 4:30 tomorrow, Monday September 23rd. . The acceptance date should be Tuesday and we want highest and best with no escalation clauses. Welcome to 18 Wychwood Lane, a stunning 4-bedroom, 2.5-bathroom home with a finished basement … offering 2,448 square feet of comfortable living space. This is a rare opportunity to own a home in this exclusive and established community. Nestled in the tranquil “Wychwood Glen”, neighborhood. There is one road in and out of this community which makes for a very private experience. This stately brick colonial is situated on just under 1 acre of ground with wooded views in the rear. This home combines modern upgrades with timeless charm, making it the perfect place for family living and entertaining. Step inside to find a bright and inviting living space, with completely renovated kitchen (2022) and bathrooms. The house interior has just been painted in neutral colors. The spacious, fully renovated kitchen (2022) features stainless steel appliances, recessed lighting, custom cabinetry with under cabinet lighting and tile backsplash, beautiful granite countertops, with automated shades in the kitchen, breakfast area, and family room for added convenience. Enjoy relaxing or hosting guests in the cozy family room with a wood burning fireplace and built ins on either side of fireplace. The entrance to the large back deck is right off the family room area through a French -style doors. The back yard is fenced and backs up to woods for complete privacy. The main level also features a good-sized living room, office, updated half bath and laundry room. The two-car garage is right off the laundry room/mud room area. Upstairs, you'll find 4 generously sized bedrooms, including a primary suite with a remodeled primary bathroom (2003) and walk in closet with custom built-ins. The hallway full bathroom was just recently renovated in 2023. Additional seller invested upgrades include: roof replaced (2006); tankless water system installation (2021); windows replaced throughout the home (2020); backup propane whole house generator (2012); replaced floors in basement (2003 & 2022); fence installation in backyard (2013); new garage door (2024). There is also a convenient large shed on the property for extra storage. This is a fantastic location in Middletown Township the home is within walking distance to the 1200 acre Core Creek Park and 1 mile away from historic Langhorne Borough and all that it offers. Core Creek park offers hiking, fishing, boating, playgrounds, ballfields, bikeways, tennis courts, picnic areas and much more! Award winning Neshaminy School District and close to all travel routes and shopping! Welcome home!
Location
State PA
County Bucks
Area Middletown Twp (10122)
Zoning RA3
Rooms
Other Rooms Living Room, Dining Room, Primary Bedroom, Bedroom 2, Bedroom 3, Kitchen, Family Room, Bedroom 1, Other, Attic
Basement Full, Fully Finished
Interior
Interior Features Bathroom - Stall Shower, Carpet, Crown Moldings, Chair Railings, Recessed Lighting, Window Treatments, Wood Floors, Upgraded Countertops, Kitchen - Island, Formal/Separate Dining Room, Floor Plan - Traditional, Bathroom - Walk-In Shower, Bathroom - Tub Shower, Dining Area, Bathroom - Jetted Tub, Family Room Off Kitchen, Primary Bath(s)
Hot Water Electric
Heating Forced Air
Cooling Central A/C
Flooring Wood, Vinyl, Tile/Brick
Fireplaces Number 1
Fireplaces Type Brick, Wood
Equipment Built-In Range, Oven - Self Cleaning, Dishwasher, Disposal, Oven - Double, Oven/Range - Electric, Refrigerator, Water Heater - Tankless
Fireplace Y
Appliance Built-In Range, Oven - Self Cleaning, Dishwasher, Disposal, Oven - Double, Oven/Range - Electric, Refrigerator, Water Heater - Tankless
Heat Source Electric
Laundry Main Floor
Exterior
Exterior Feature Deck(s)
Parking Features Inside Access, Garage Door Opener
Garage Spaces 6.0
Fence Chain Link
Utilities Available Cable TV
Water Access N
View Garden/Lawn, Trees/Woods
Roof Type Pitched,Shingle
Accessibility None
Porch Deck(s)
Attached Garage 2
Total Parking Spaces 6
Garage Y
Building
Lot Description Trees/Wooded, Front Yard, Rear Yard
Story 2
Foundation Concrete Perimeter
Sewer Public Sewer
Water Public
Architectural Style Colonial
Level or Stories 2
Additional Building Above Grade, Below Grade
New Construction N
Schools
Elementary Schools Buck
Middle Schools Maple Point
High Schools Neshaminy
School District Neshaminy
Others
Senior Community No
Tax ID 22-025-172
Ownership Fee Simple
SqFt Source Assessor
Acceptable Financing Conventional
Listing Terms Conventional
Financing Conventional
Special Listing Condition Standard
Read Less Info
Want to know what your home might be worth? Contact us for a FREE valuation!

Our team is ready to help you sell your home for the highest possible price ASAP

Bought with Miranda L. Speich • Keller Williams Real Estate-Langhorne
GET MORE INFORMATION
Agent | License ID: 0225193218 - VA, 5003479 - MD
+1(703) 298-7037 | jason@jasonandbonnie.com






