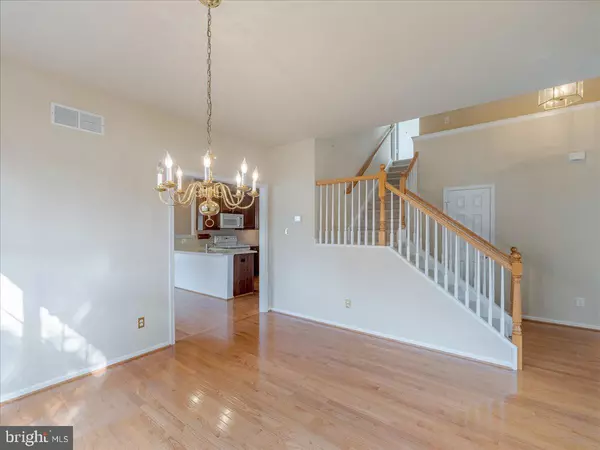$479,900
$479,900
For more information regarding the value of a property, please contact us for a free consultation.
2 Beds
2 Baths
2,003 SqFt
SOLD DATE : 10/31/2024
Key Details
Sold Price $479,900
Property Type Townhouse
Sub Type End of Row/Townhouse
Listing Status Sold
Purchase Type For Sale
Square Footage 2,003 sqft
Price per Sqft $239
Subdivision Courtyards
MLS Listing ID PAMC2114942
Sold Date 10/31/24
Style Carriage House
Bedrooms 2
Full Baths 2
HOA Fees $365/mo
HOA Y/N Y
Abv Grd Liv Area 2,003
Originating Board BRIGHT
Year Built 2003
Annual Tax Amount $7,340
Tax Year 2023
Lot Size 2,400 Sqft
Acres 0.06
Lot Dimensions 40.00 x 0.00
Property Description
Nestled in the sought-after 55+ Courtyards at Collegeville adult community, step into this 2 bedroom, 2 bathroom end unit carriage home packed to the brim with tasteful updates and upgrades. Enter through a curved stone archway that leads into the home's hardwood floors on the ground level areas. One of the best features of this home is true one-floor living: a primary suite on the first floor, tucked away toward the back of the home that's fit with a huge walk-in closet, a primary bathroom including a shower stall and seat for easy access. The second bedroom and bathroom are also on the ground floor and, same as the primary bedroom, also have features like blackout curtains and ceiling fans. Just a few paces away, the kitchen boasts spacious Corian countertops, ample 42" high wall cabinets including a large pantry, recessed lighting and an attached breakfast area. The first floor also boasts a large dining room, a laundry room with coat closet and entryways to both the two-car garage and full-length basement. Should you need more space upstairs, there is a second floor loft that offers flexibility for your needs as a guest room or home office. Outside you will find a covered patio and deck, fit with a retractable awning for comfort. Perks of being a part of the Courtyards at Collegeville HOA include lawn maintenance, trash, snow removal, roofing, gutters and downspouts maintenance, driveway maintenance, fitness room, and use of the Club House. Plus, the HOA is scheduled to replace roofs in the community by the summer of 2025. Conveniently located near shops, restaurants, and amenities, this home offers the best of both worlds: seclusion and peacefulness as well as accessibility.
Location
State PA
County Montgomery
Area Lower Providence Twp (10643)
Zoning 1101 RES; 1 FAM
Rooms
Other Rooms Primary Bedroom, Bedroom 2, Loft
Basement Full, Sump Pump
Main Level Bedrooms 2
Interior
Interior Features Breakfast Area, Entry Level Bedroom, Family Room Off Kitchen, Formal/Separate Dining Room, Kitchen - Eat-In, Kitchen - Island, Recessed Lighting, Bathroom - Stall Shower, Upgraded Countertops, Walk-in Closet(s), Window Treatments, Wood Floors
Hot Water Propane
Heating Forced Air
Cooling Central A/C
Equipment Built-In Microwave, Dishwasher, Icemaker, Refrigerator, Washer, Dryer
Fireplace N
Window Features Double Pane
Appliance Built-In Microwave, Dishwasher, Icemaker, Refrigerator, Washer, Dryer
Heat Source Propane - Metered
Laundry Main Floor
Exterior
Parking Features Garage - Front Entry, Garage Door Opener, Inside Access
Garage Spaces 2.0
Water Access N
View Trees/Woods
Accessibility Grab Bars Mod, Level Entry - Main, 32\"+ wide Doors
Attached Garage 2
Total Parking Spaces 2
Garage Y
Building
Story 2
Foundation Slab
Sewer Public Sewer
Water Public
Architectural Style Carriage House
Level or Stories 2
Additional Building Above Grade, Below Grade
Structure Type 9'+ Ceilings
New Construction N
Schools
School District Methacton
Others
Pets Allowed Y
HOA Fee Include Common Area Maintenance,Lawn Maintenance,Snow Removal,Trash,Other
Senior Community Yes
Age Restriction 55
Tax ID 43-00-08156-333
Ownership Fee Simple
SqFt Source Assessor
Acceptable Financing Cash, Conventional, FHA, VA
Listing Terms Cash, Conventional, FHA, VA
Financing Cash,Conventional,FHA,VA
Special Listing Condition Standard
Pets Allowed No Pet Restrictions
Read Less Info
Want to know what your home might be worth? Contact us for a FREE valuation!

Our team is ready to help you sell your home for the highest possible price ASAP

Bought with Anne Dalton • BHHS Fox & Roach-Blue Bell
GET MORE INFORMATION
Agent | License ID: 0225193218 - VA, 5003479 - MD
+1(703) 298-7037 | jason@jasonandbonnie.com






